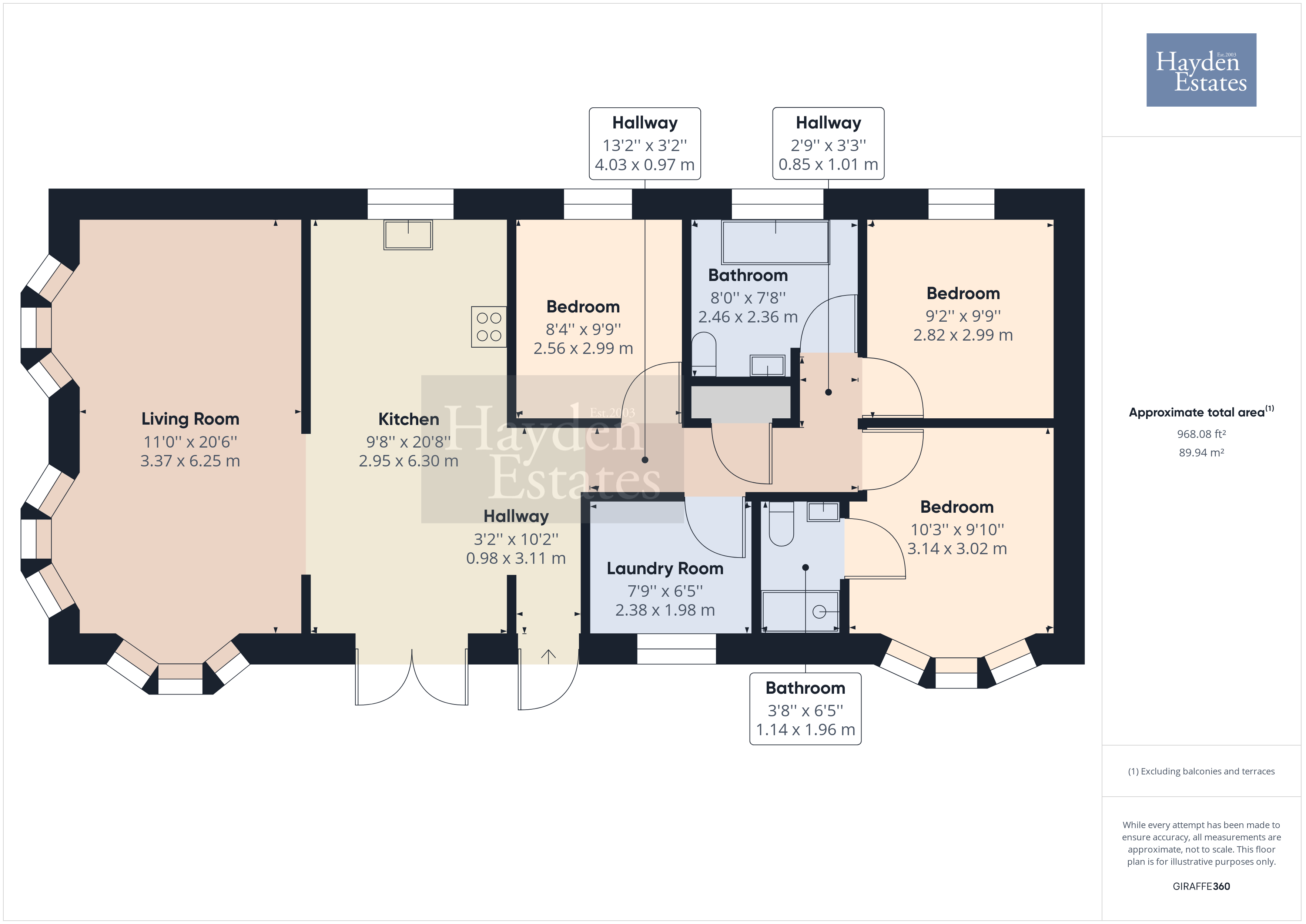Mobile/park home for sale in Kinlet, Bewdley DY12
* Calls to this number will be recorded for quality, compliance and training purposes.
Property description
Welcome to Kinlet View Homes. An intimate gated park of five homes only. An elevated site having breathtaking scenery to enjoy. Situated in the picturesque village of Kinlet, nr Bewdley. Having commanding views over open farmland.
This fully residential home is offered for sale with no upward chain and will be covered under the Park Homes Act 1983. Spacious fully offers a tranquil and idyllic countryside retreat, perfect for those seeking a peaceful escape.
With three / four bedrooms and two bathrooms this home provides ample space for occupants and additional guests. Spacious bright living accommodation courtesy of well placed windows to enjoy the views. Lounge area, space to dine which has an open plan feel, distinct areas. Fully fitted kitchen with everything on hand for intimate dinner parties to full blown entertaining.
The property also offers a large decked area, where you can enjoy your morning coffee or unwind with a glass of wine whilst taking in those stunning views of the surrounding meadows and countryside. The lush green grass and beautiful plant life create a serene and peaceful atmosphere.
The home is within a small gated environment of four other holiday lodges only. (These will be for owner occupiers with no subletting and over 45yrs) Thus maintaining that true escape from the hustle and bustle of city life. Stunning scenery is perfect for nature lovers and outdoor enthusiasts benefit from bike rides and long rural walks.
Conveniently located, this property offers easy access to nearby amenities and attractions. There is a country pub serving food within walking distance for the able.
Further afield and there is Bewdley, Cleobury Mortimer, or Ludlow and Bridgnorth, all worthy of a visit and a wander around the charming streets, interesting architecture or slice of cake and a cup of tea in the numerous coffee shops around.
Don't miss out on the opportunity to own this home in a truly breathtaking location. Contact us today to arrange a viewing and make this property your own.
Approach
Security gated entrance. Tarmacadam driveway, with parking adjacent to the home. With composite decking to galleried balcony. Having outside lighting. With decorative faux pillars and covered entrance door which allows access into the property.
Reception Hall
Which opens directly into the dining kitchen area. With vaulted ceiling, radiator and inset spot lights. Ceramic tiling to the floor.
Dining Area
Having French doors to front elevation, which allows direct access to the decking.
Kitchen
Fully equipped kitchen arranged in a U shape having rear facing double glazed window. Fitted with an excellent range of units to wall and base with the latter boasting complimentary square edged working surface over. Inset sink unit having mixer tap over. Partial tiling to the walls providing splash back. Integral white goods fitted to include double oven, microwave, dishwasher, with space for a washing machine. Inset gas hob unit having extraction hood over. Velux roof window, vaulted ceiling and inset ceiling spot lights.
Reception Room
Square archway from the dining kitchen. A super room having an abundance of natural light courtesy of deep windows to two elevations. Vaulted ceiling, inset ceiling spot lights, aerial point, radiator and wall mounted electric fire.
Inner Hallway
Which serves bathroom and bedrooms. Having inset ceiling spot lights, useful recessed cupboard, radiator and access to the roof void.
Multifunctional Room
Ideal office, laundry or craft room. Front facing window, radiator, inset ceiling spot lights.
Bathroom
Having rear facing window, tiled flooring, fully tiled walls, wall mounted extractor fan, Velux roof window, inset ceiling spot lights and heated towel rail. Vanity sink unit with storage under, concealed flush wc suite and the focal point being the roll top, free standing claw feet bath having mixer shower tap fitted.
Bedroom
Rear facing window, with inset ceiling spot lights.
Bedroom
Rear facing window, aerial point and inset ceiling light point.
Bedroom
Deep windows to front elevation, aerial point, radiator and inset ceiling spot lights. Door to the en suite.
En Suite Shower Room
Fitted with shower off the boiler, attractive sliding door. Marine ply wall panels, wood effect laminate flooring, heated towel rail, inset ceiling spot lights, close coupled wc suite and pedestal wash hand basin with mixer tap.
Outside
Balcony to front and side ideal for entertaining and relaxing whilst soaking up that view!
Additional Information
Other holiday homes available .
Cash purchases only.
Approximately 50 x 23 in size.
Double glazed with lpg central heating.
Drainage is via communal septic tank.
Property info
For more information about this property, please contact
Hayden Estates, DY12 on +44 1299 556965 * (local rate)
Disclaimer
Property descriptions and related information displayed on this page, with the exclusion of Running Costs data, are marketing materials provided by Hayden Estates, and do not constitute property particulars. Please contact Hayden Estates for full details and further information. The Running Costs data displayed on this page are provided by PrimeLocation to give an indication of potential running costs based on various data sources. PrimeLocation does not warrant or accept any responsibility for the accuracy or completeness of the property descriptions, related information or Running Costs data provided here.



























.png)


