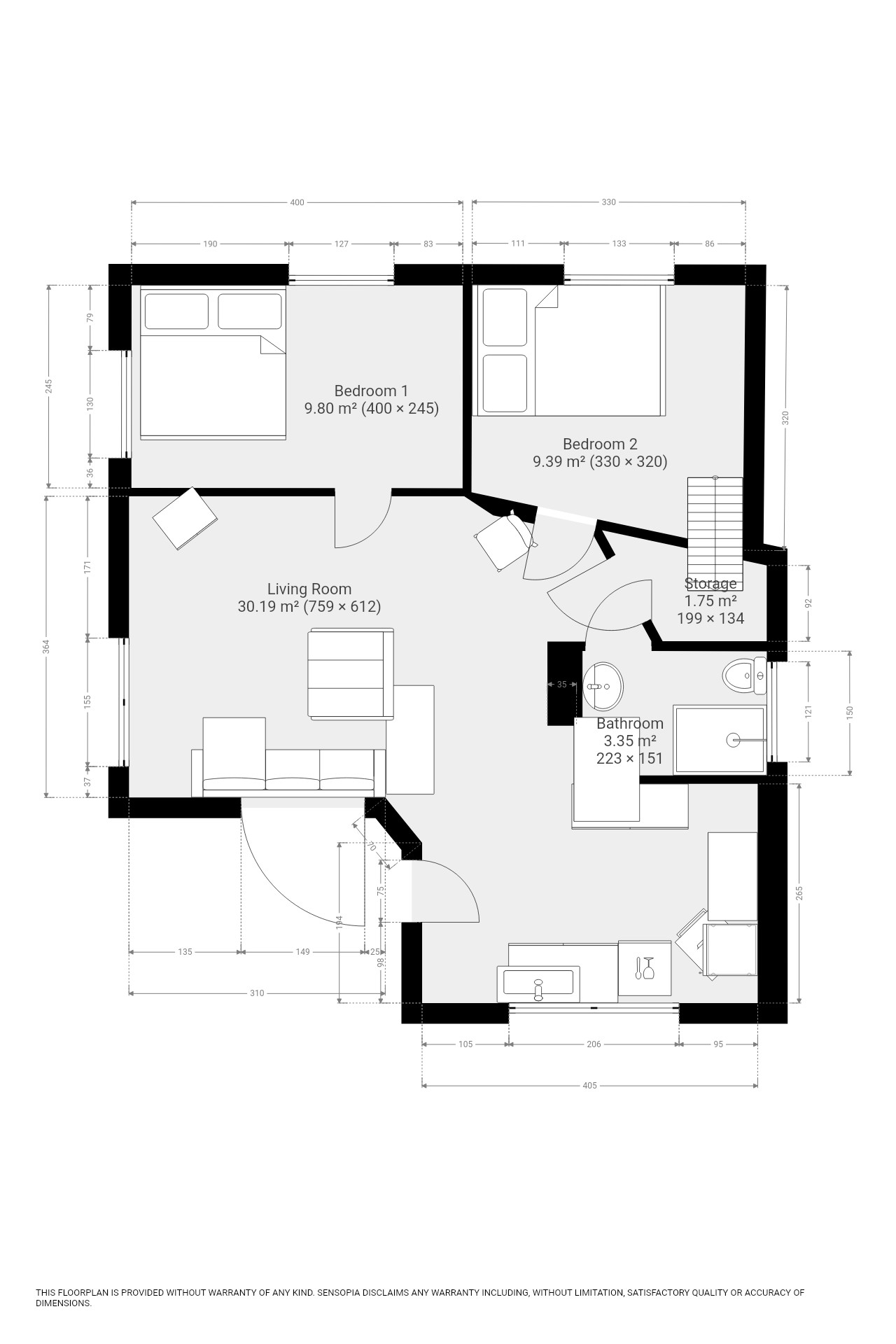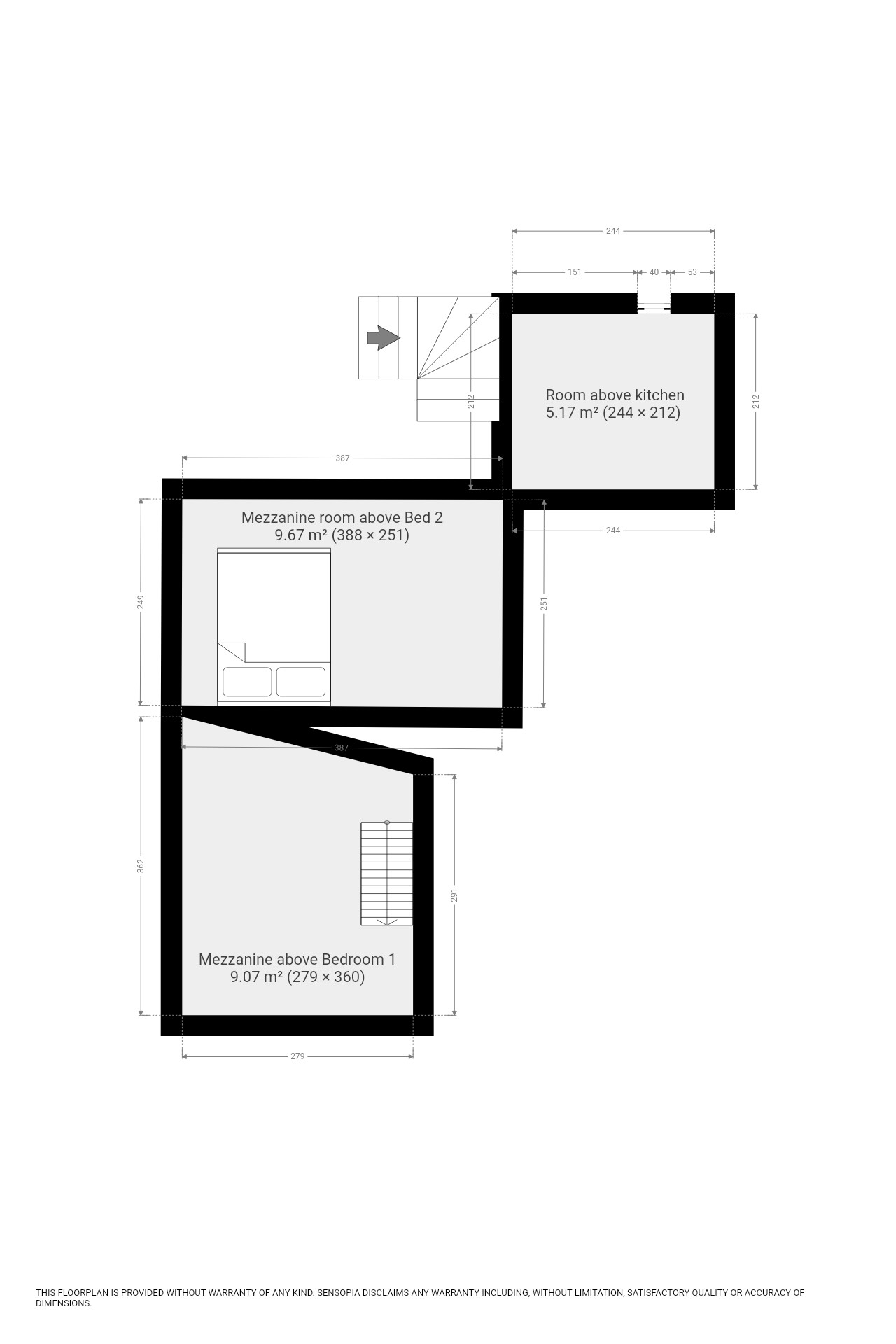Detached house for sale in Sandy Lane, Swansea SA3
* Calls to this number will be recorded for quality, compliance and training purposes.
Property features
- Private garden
- Off street parking
- On street/residents parking
- Wet room
- Double glazing
- Fireplace
- Rural/secluded
- Wood floors
Property description
Solar heat pump.
Propane gas heating.
Access via a stable door
Kitchen
11’9” x 9’6”
Fitted with Base units incorporating a single drainer sink unit, electric oven, washing machine, breakfast bar. Wooden floors. Large window overlooking the rear garden. Open plan to
Lounge
17’7” x 12’4”
French doors to rear patio and garden and a further window to side. Wood flooring. Wood burning stove with brick and wood surround. Two radiators
Bedroom one
13’ x 7’10”
Windows to front and side. Radiator. Steps to a mezzanine area.
Bedroom Two
10’10” x 10’5”
Windows to front and side. Cast Iron Stove. Stairs leading to another mezzanine area.
Wet Room
4’10 x 7’2” (max)
Comprising; wc, Sunflower head shower. Stone wash hand basin on a wooden plinth.
Externally.
The front garden is laid to lawn with a variety of trees to include a wall nut tree. Off road parking.
Pedestrian pathway leading to the stone patio area and steps leading to the garden which had raised vegetable beds, A variety of trees and mature hedging.
Follow the signs to the property.
Property info
For more information about this property, please contact
Shepherd Homes, SA3 on +44 1792 925270 * (local rate)
Disclaimer
Property descriptions and related information displayed on this page, with the exclusion of Running Costs data, are marketing materials provided by Shepherd Homes, and do not constitute property particulars. Please contact Shepherd Homes for full details and further information. The Running Costs data displayed on this page are provided by PrimeLocation to give an indication of potential running costs based on various data sources. PrimeLocation does not warrant or accept any responsibility for the accuracy or completeness of the property descriptions, related information or Running Costs data provided here.












































.png)
