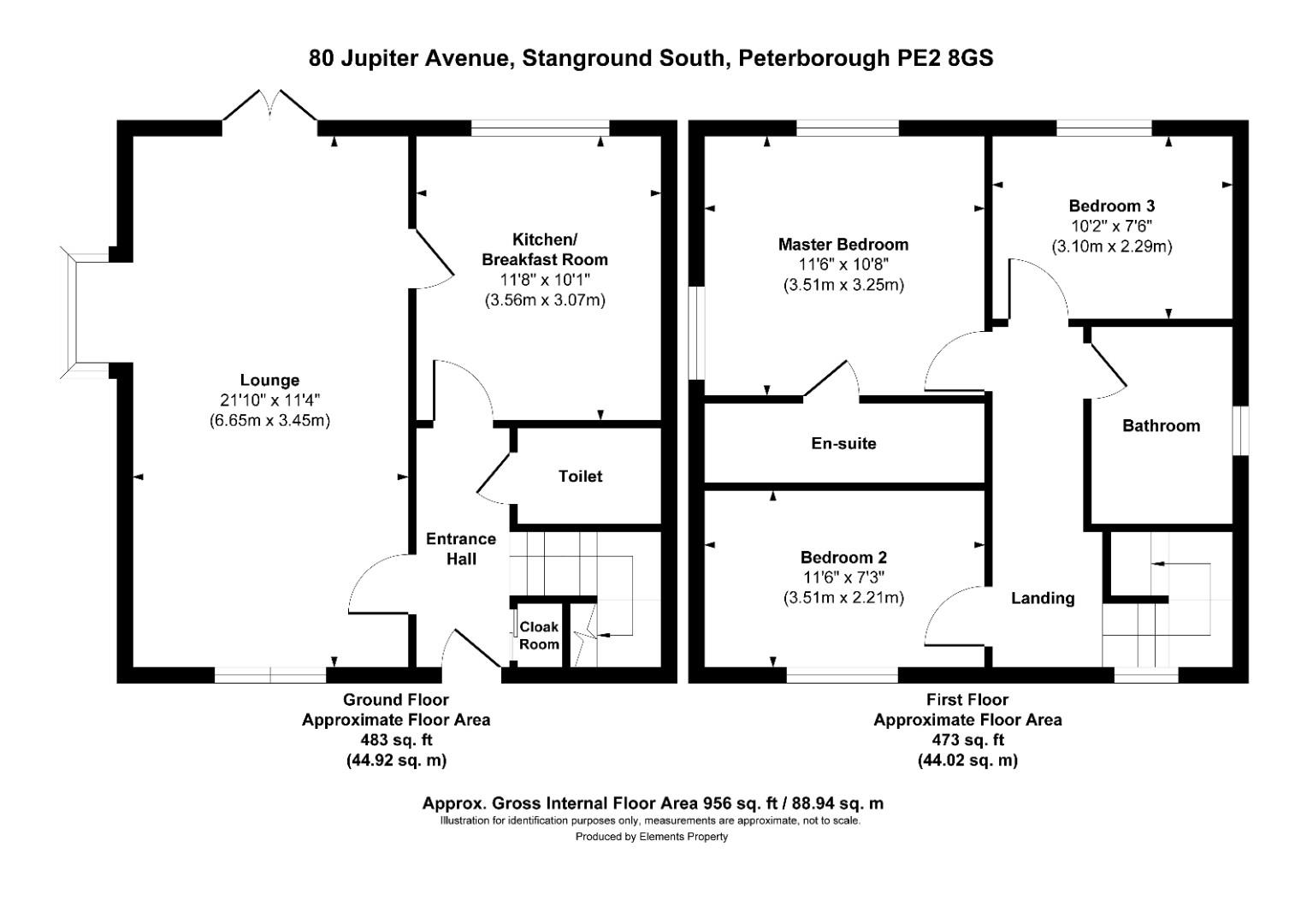Detached house for sale in Jupiter Avenue, Stanground South, Peterborough PE2
* Calls to this number will be recorded for quality, compliance and training purposes.
Property features
- Detached family home with 3 bedrooms
- Enlarged/enclosed garden
- Kitchen/breakfast bar
- Linked garage
- Driveway
- En-suite
- No chain
- Close amenities
- Private vinyard
Property description
Nestled in the charming Jupiter Avenue, Stanground South, Peterborough, this delightful detached house is a true gem waiting to be discovered. Boasting a spacious 1,163 sq ft, this property offers ample space for comfortable living.
As you step inside, you are greeted by a warm and inviting reception room, perfect for entertaining guests or simply relaxing with your loved ones. With three cosy bedrooms and two modern bathrooms, there is plenty of room for the whole family to unwind and recharge.
Built between 2010-2019 and lovingly maintained since 2014, this home exudes a contemporary charm that is both stylish and functional. The property also features a garage, providing convenient parking for your vehicles right at your doorstep.
One of the standout features of this property is the enlarged and enclosed garden, offering a private oasis where you can enjoy the outdoors in peace and tranquillity. Whether you have a green thumb or simply enjoy al fresco dining, this garden is sure to be a delightful extension of your living space.
Don't miss the opportunity to make this 3-bedroom family home your own. With its modern amenities, convenient location, and charming appeal, this property is a rare find that ticks all the boxes for comfortable and stylish living.
Entrance Hall
All doors leading to the lounge, kitchen, a sole lavatory and cloak room.
Lounge (6.65m x 3.45m (21'9" x 11'3"))
UPVC double glazed window to the front and size aspect of the property, with French double glazed doors leading to the rear of the garden.
Kitchen And Breakfast Bar (3.56m x 3.07m (11'8" x 10'0"))
Fitted with top of the range units both at eye and base level. A stainless steel work surface with a mixed tap and half sink drainer unit. Well hidden space for a dishwasher, washing machine and dryer, with integrated oven, hob and extractor fan over. Finishing with an amazing view through double glazed windows right into the garden
Sole Lavatory
This has partly tiled walls with an extractor, fitted with a low two piece suite W/C, a ceramic hand wash basin.
Bedroom 3 (3.10m x 2.29m (10'2" x 7'6"))
Single bedroom with a Double glazed UPVC Windows to the front aspect, integrated ventilation system with a radiator and study station.
Bedroom 2 (3.51m x 2.21m (11'6" x 7'3"))
Single bedroom with a Double glazed UPVC Windows to the rear aspect into the enclosed garden, integrated ventilation system with a radiator.
Master Bedroom (3.51m x 3.25m (11'6" x 10'7"))
Spacious double bedroom with double glazed windows to the rear aspect into the garden, integrated ventilation system with a radiator, finishing with double glazed window to the side aspect leading into the ensuite.
En-Suite
Fitted with a three piece low level W/C, a ceramic hand wash basin, ceramic lavatory, heated towel rails, shaving point extractor fan and sliding doors leading into a shower cubicle.
Bathroom
This partly tilled bathroom is fitted with a three piece low level W/C which includes, a ceramic hand wash basin, a ceramic bath basin accompany with a over head shower, ceramic lavatory, heated towel rails, shaving point, extractor fan and a built in radio system.
First Floor Landing
All doors leading to all rooms, including loft access, main boiler access, airing cupboards, a radiator and double glazed windows lead to front aspect.
Property info
For more information about this property, please contact
RE/MAX Property Hub WV7 - Albrighton, WV1 on +44 1902 285611 * (local rate)
Disclaimer
Property descriptions and related information displayed on this page, with the exclusion of Running Costs data, are marketing materials provided by RE/MAX Property Hub WV7 - Albrighton, and do not constitute property particulars. Please contact RE/MAX Property Hub WV7 - Albrighton for full details and further information. The Running Costs data displayed on this page are provided by PrimeLocation to give an indication of potential running costs based on various data sources. PrimeLocation does not warrant or accept any responsibility for the accuracy or completeness of the property descriptions, related information or Running Costs data provided here.


























.png)