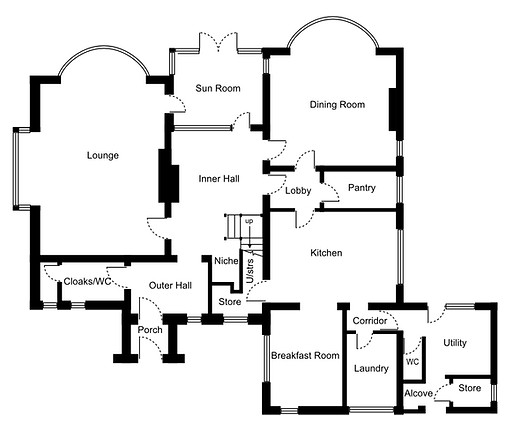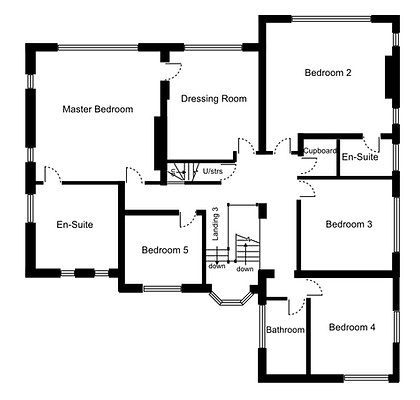Detached house for sale in Nant Y Glyn Road, Colwyn Bay LL29
* Calls to this number will be recorded for quality, compliance and training purposes.
Property description
4 Bathrooms
Freehold
EPC rating C
Welcome to Bryn y Glyn, a hidden gem, an imposing six bedroom Edwardian country home set in a quiet rural landscape yet only half a mile from Colwyn Bay and its promenade and with Snowdonia on its doorstep.
Bryn y Glyn lies in almost three 3 acres of lovely formal gardens, wild meadows and woodlands.
This splendid home comprises six large double bedrooms (two en-suite), a dressing room, a family bathroom and a loft. There are four reception rooms, including a 30 ft living room overlooking the gardens, a kitchen/diner with island, large dual fuel range and American fridge-freezer, a utility room and a laundry room.
Double glazed windows and complete central heating system recently installed.
Key features
· Magnificent Edwardian country house
· Over 5000 sq ft in main house
· Four reception rooms, six double bedrooms and integral double garage
· Workshop, greenhouse, chalet and cottage
· Extensive views to Bryn y Maen hills and coast
· Almost 3 acres of secluded gardens and woodland
Description Page
Bryn Y Glyn is entered through wrought-iron electric gates leading to split drives to the front and side. There is ample parking for many cars and sweeping lawns with fully stocked borders, feature conifer collections, landscaped hillside, an array of fruit trees and fruit cage, wild nature pasture, “adventure playground” woodlands, double garage, 60 sq m wooden chalet, 30 ft greenhouse complete with productive vine, 500 sq ft workshop and a (reputedly) 14 century cottage.
Drives
· Main drive to front door with parking for more than four cars.
· Carriage lights on the walls and over the door illuminate the drives and steps.
· Front garden landscaped with extensive stone walls.
· Second drive to garage with parking for more than six cars.
· Access to chalet.
· Range of Monterey Cypress and Scots Pines.
Downstairs
Porch
· Impressive studded front door.
· Motion sensitive light.
· Security system panel.
Outer Hall
3.4m x 2.27m (11’2” x 7’5”)
· Plate rail.
· Decorative arch into inner hall
2 / 7
· Over-door display shelves.
Cloakroom
3.85m x 1.7m(12’8” x 5’7”)
· Separate Toilet.
· Character Unit with twin hand-wash basins.
Inner Hall
6.7m x 4m ( 22’ x 13’1”)
· Light fitting with smart dimmer switch.
· Classic stone fireplace and hearth with working chimney.
· Electric “log-burner” with remote control.
· Over-door display shelves.
· Wide and shallow staircase with half-landing and feature spindles.
· Original parquet floor.
Sun Room
3.9m x 3.25m (12’10” x 10’8”)
· Warm and sunny south-facing room.
· Double doors onto patio
Lounge
9.02m x 6.5m (29’7 x 21’4”) into bow and bay windows.
· Very bright south-facing room looking onto formal garden.
· Double aspect with bow window onto garden and large picture bay window onto side giving views of the sea.
· Wood and stone working fireplace with living-flame gas fire.
· Feature moulded ceiling.
· Hard wired adsl line for smart TV.
Dining Room
6.43m x 5.6m (21’1” x 18’4”) into bow window.
· Very bright south-facing room looking onto formal garden.
· Large bow window and windows onto side patio.
· Working fireplace with marble-effect surround.
· Decorative moulded wall panels.
· Doors from inner hall and kitchen corridor.
· Original parquet floor.
Kitchen Corridor
5.45m x 1.67m (17’11” x 5’6”)
· 35 cubic feet cupboard storage in Lobby.
· Original display cupboards with glass fronted sliding doors in Pantry.
Kitchen
5.58m x 3.97m (18’4” x 13’0”)
3 / 7
· Country-style fittings.
· Over 50 square feet of granite worktop.
· Very large granite Island.
· Original servants’ bell panel, · 240 cubic feet cupboard storage.
· Wall display units.
· Samsung American full height Fridge/Freezer.
· Cookmaster 110 cm dual-fuel range cooker.
· Granite sink with waste disposal.
· Built-in dishwasher.
· Door to large shelved store room and under-stairs storage area.
Breakfast Room
4.2m x 3.15m (13’9” x 10’ 4”)
· Open plan with kitchen with decorative corbels.
· Morning sunshine floods in through twin aspect windows.
Laundry
3.15 m x 2.2 m (10’4 x 7’3”)
· Plumbing for washing machine and drier.
· Stainless steel sink.
· Over 40 square feet of matching granite worktop.
· 100 cubic feet cupboard storage.
Utility Room
2.8m x 2.75m (9’2” x 9’0”)
· Full height fitted cupboards with over 50 cubic feet storage.
· Doors to front and back. Ideal dog-drying space.
· Full height fitted 11 cubic feet fridge.
· Full height fitted eight cubic feet freezer.
· Toilet cubicle.
· Outside “coal hole” storage.
Upstairs
Landing
· Spacious area giving access to bedrooms and attic.
· Three lighting zones with smart dimmer switches.
· Storage area under attic stairs.
· Storage cupboard with hanging rails and built-in chest of drawers.
Master Bedroom
5.7m x 5.35m (18’8 x 17’7)
· Enough room for a super-king bed and a tea dance.
· Fireplace with electric coal-effect fire.
· Large picture window with stunning extensive views of back garden and the Nant-y-Groes valley to the hills of Bryn y Maen.
· Doors to En-suite Bathroom and Dressing Room.
Master En-Suite
4m x 3.7m (13’1” x 12’2”)
· Fabulous Las Vegas-inspired bathroom.
· The crystal chandelier.
· Double Jacuzzi whirlpool spa bath.
· Separate walk-in shower with overhead rainfall head and side hand-held head.
· Toilet with hand-held bidet spray.
· Programmable multi-area mood lighting system.
· TV point with wired-in ceiling speakers.
· Granite vanity unit with his’n’hers sinks.
· Mirrored storage units.
· Electric under-floor heating.
Dressing Room
4.8m x 4.1m (15’9” x 13’5”)
· Fully fitted dressing room.
· Over 250 cubic feet of storage.
· Mixture of full-height wardrobes and drawer units.
· Island with drawers.
· Palladian header over mirrored wardrobe frontage.
· Views over garden to valley beyond.
Bedroom 2
5.6m x 4.9m (18’4” x 16’1”)
· Large picture window with stunning extensive views of back garden and the Nant-y-Groes valley to the hills of Bryn y Maen.
· Two side windows with views onto conifer collection.
· Currently doing double duty as sewing room.
· Feature fireplace with electric fire.
· Fitted dressing table and chest of drawers.
· Fitted wardrobes with over 150 cubic feet storage.
· Hard wired adsl line.
Bedroom 2 En-suite
· Jet bath
· Shower over.
· Fitted vanity unit.
Bedroom 3
4m x 3.95m (13’1” x 13’0”)
· Currently in use as office.
· Hard wired adsl line.
· Fitted units with quartz worktop and vanity sink.
· Fitted wardrobes and over-bed units.
· Over 200 cubic feet storage.
· Room for a six foot bed under the over-bed units.
· View over conifer collection and meadow.
Bedroom 4
4.2m x 3.55 m (13’9” x 11’8”)
· Twin aspect with extensive views over Old Colwyn to Penmaen Rhôs.
· Plumbing for hand wash basin.
· Hard wired adsl line.
Family Bathroom
3.2m x 1.8m (10’6 x 5’11”)
· Vintage cast iron bath with original fittings and rainfall shower over.
· Vintage hand wash basin.
Bedroom 5
3.4m x 3.1m (11’2” x 10’2”)
· Extensive views of Colwyn Bay and Old Colwyn to Penmaen Rhôs and the sea
· Fitted wardrobes with mirrored fronts.
· Fitted vanity unit, mirror, wash basin and over 20 cubic feet of drawer space.
· Wardrobes and drawers total almost 90 cubic feet of storage.
· Teddy bears not included!
Bedroom 6 / Hobby Room (Attic)
5.82m x 4.5m (19’1” x 14’9”) max.
· Extensive views of Colwyn Bay and Old Colwyn to the sea.
· Fitted bookshelves.
· Built-in cupboards totalling 140 cubic feet storage.
· Fitted wardrobes totalling 260 cubic feet storage.
· Plus under-eaves store 3.8m x 1.5m (12’6” x 4’11”).
Basement
Garage
5.6m x 5.45m (18’4” x 17’11”)
· Full size double garage.
· Up and over door.
· Power.
Workshop/Store Room
· Built-in Workbench.
· Power.
Boiler and Pump Room
· Central Heating system, annually inspected.
· Vaillant ecoTEC Plus 65 kw boiler.
· Independent ground floor and first floor circuits.
· Hot water tank.
· Emergency cold water tank and pressurised supply system.
Outside
Approach
· Entrance through electrically operated wrought-iron gates.
· Split tarmac drives to the front and side.
· Ample parking for many cars.
Gardens
Approx 2.8 acres divided into sections:
· Sweeping formal lawns with fully stocked borders.
· Pond with waterfall.
· Feature Conifer Collection and Fir Forest.
· Landscaped meadows and orchard.
· Fruit cage with water supply.
· Shrubbed banks and wildlife meadow.
· Woodland “wilderness” – children’s adventure playground.
· Home to a wide variety of wildlife – birds, mammals, insects…
Chalet
12.5m x 5m (41’1” x 16’5”) including balcony.
· Stunning self-contained detached silvered-oak building.
· Kitchen area with granite worktops.
· Toilet with wash hand basin.
· Main area with oak beams, log burner on matching granite hearth and back panel.
· Solid wood flooring.
· Patio doors to balcony overlooking gardens and extensive view.
· Alarm system linked into house.
· Would make a perfect home office (short commute!).
· Or ripe for conversion to a multi-generation annexe or a holiday let, subject to pp.
Cottage
8.4m x 5.1m (27’7” x 16’9”)
· Typical ancient Welsh rural cottage, some say 14th Century.
· A piece of history just oozing potential.
· Massive inglenook fireplace.
· Two rooms.
· Sound slate roof.
· Solid thick stone walls.
· Potential for extension and conversion to holiday-let with appropriate permissions.
Workshop
9.7m x 5m (31’10” x 16’5”)
· Metal workshop with power, light and water.
· Personal door and roll-up vehicle door.
· Situated at front and served by main drive.
· Alarm system linked into house.
Greenhouse
9m x 2.8m (29’6” x 9’2”)
· Divided into glazed area and potting area.
· Water supply.
· Slatted shelves throughout.
· Inhabited by productive vine.
· Adjacent wooden storage shed.
Fees-
Sale can be secured by a fees of £1000 which does not form part of the purchase price, this is to be paid on completion of the sale by the buyer.
For more information about this property, please contact
Swing, BB2 on +44 1524 937574 * (local rate)
Disclaimer
Property descriptions and related information displayed on this page, with the exclusion of Running Costs data, are marketing materials provided by Swing, and do not constitute property particulars. Please contact Swing for full details and further information. The Running Costs data displayed on this page are provided by PrimeLocation to give an indication of potential running costs based on various data sources. PrimeLocation does not warrant or accept any responsibility for the accuracy or completeness of the property descriptions, related information or Running Costs data provided here.

















































.png)
