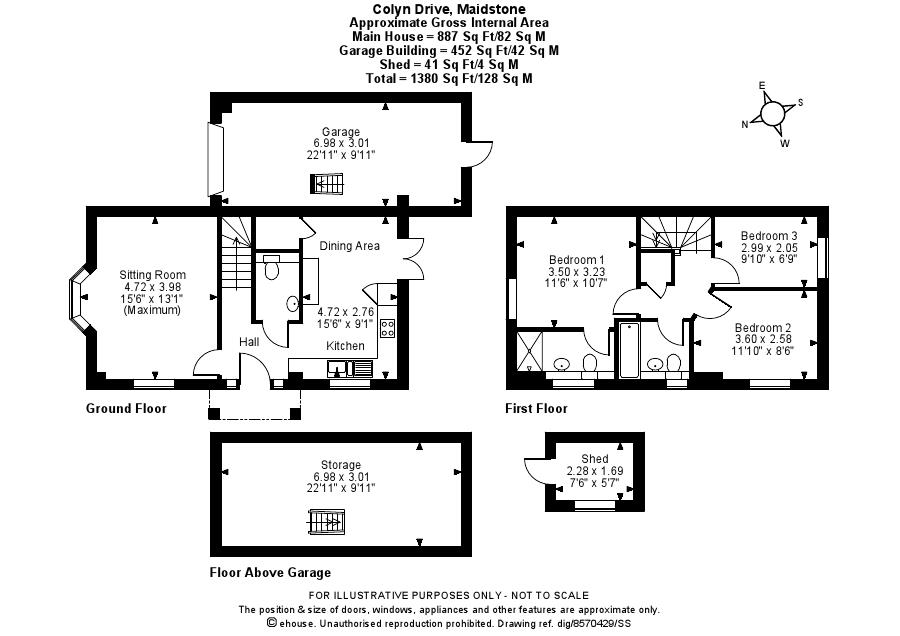Detached house for sale in Colyn Drive, Maidstone ME15
* Calls to this number will be recorded for quality, compliance and training purposes.
Property features
- Guide Price £400,000 / £410,000
- 3 bedroom detached house
- Well presented throughout
- Garage and off road parking
- Spacious principal bedroom with en-suite
- Storage above garage
- South facing rear garden
- NHBC warranty
- Dg, gfch
Property description
Guide price £400,000 - £410,000** 3D interactive virtual tour ** A lovely example of a 3 bedroom, 2 bathroom detached house located in a popular development near the beautiful resident owned Bicknor Woods.
On the ground floor, you will find an entrance hall with a cloakroom, a spacious sitting room, and a modern kitchen/dining room with a utility cupboard and french doors that lead to the private rear garden. Moving upstairs, there are two double bedrooms, with the principal bedroom benefiting from an en-suite shower room, and an additional single bedroom. A modern family bathroom completes the upper floor.
Externally, the property offers a garage with storage above, and a driveway for a further two vehicles, plus additional parking is available on the road in front of the property. The south facing rear garden is attractive and well-established, providing a high level of seclusion. Tenure: Freehold. EPC Rating: B. Council Tax Band: E.
Location
The development where the property is situated was constructed approximately 7 years ago and is located on the outskirts of Maidstone. It benefits from various local amenities, including two mainline train stations within Maidstone and easy access to the M20 motorway. Local shopping facilities, junior schools, pubs, restaurants, and leisure facilities are all conveniently close by. Furthermore, the development is within easy travel distance of both Leeds Castle and Mote Park.
Ground Floor:
Entrance Hall
Kitchen/ Dining Room
Sitting Room
Cloakroom
First Floor:
Bedroom 1
En-Suite
Bedroom 2
Bedroom 3
Family Bathroom
Externally
Gardens
Garage
Charges
Management fees approximately £300 per annum.
Viewing
Strictly by arrangement with the Agent’s Bearsted Office: 132 Ashford Road, Bearsted, Maidstone, Kent ME14 4LX. Tel:
Property info
For more information about this property, please contact
Page & Wells, ME14 on +44 1622 829795 * (local rate)
Disclaimer
Property descriptions and related information displayed on this page, with the exclusion of Running Costs data, are marketing materials provided by Page & Wells, and do not constitute property particulars. Please contact Page & Wells for full details and further information. The Running Costs data displayed on this page are provided by PrimeLocation to give an indication of potential running costs based on various data sources. PrimeLocation does not warrant or accept any responsibility for the accuracy or completeness of the property descriptions, related information or Running Costs data provided here.





























.png)