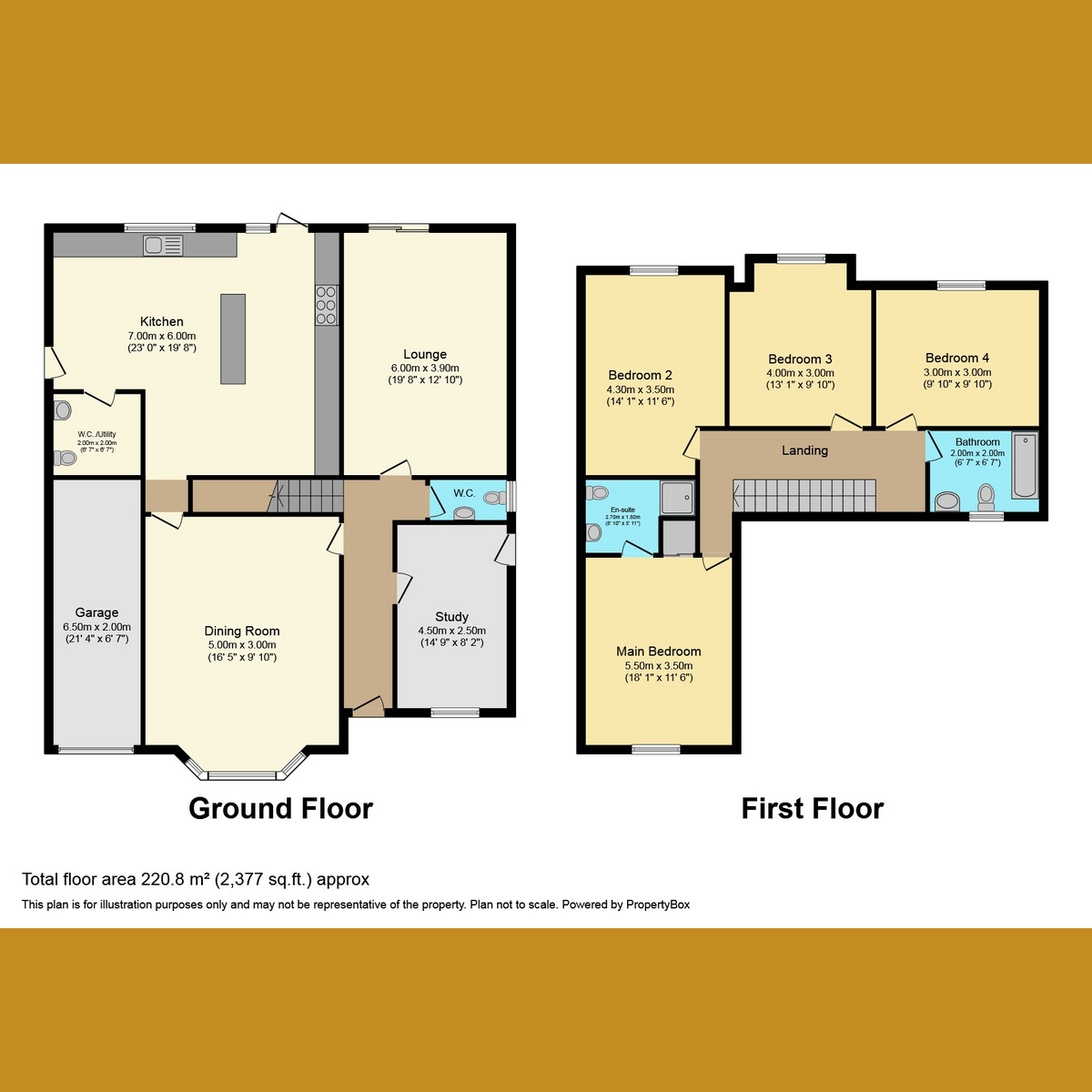Detached house for sale in Elm Grove, Hockley SS5
* Calls to this number will be recorded for quality, compliance and training purposes.
Property features
- Detached Family Home
- Impressive Kitchen Diner
- Two Reception Rooms
- Five Bedrooms Including One on Ground Floor
- Master Bedroom with En-suite
- Utility and Cloakroom
- Integral Garage & Off Street Parking
- Just Under 2300 Sq.ft
- No Onward Chain
- Ultra Fast Full Fibre Broadband
Property description
Guide Price £650,000 to £675,000. This outstanding detached family home, situated on Elm Grove in Hullbridge Village, offers a harmonious blend of spacious living areas and contemporary design. The ground floor boasts impressive living accommodation, including a generous kitchen diner and lounge, both providing access to the rear garden. A separate dining room, cloakroom, utility with wash hand basin and W.C., and a ground-floor bedroom/office complete the versatile layout. Upstairs, four bedrooms await, with the master bedroom featuring an en-suite, along with a well-appointed family bathroom.
Council Tax: D
Freehold
Ground Floor
The ground floor of this family home presents an impressive living space, highlighted by an expansive kitchen diner and a welcoming lounge. Both of these rooms offer seamless access to the private rear garden, creating an inviting atmosphere for gatherings and outdoor entertainment. Additionally, a separate dining room provides a perfect setting for formal meals, while a convenient cloakroom and utility room, equipped with a wash hand basin and W.C., enhance the practicality of daily life. Notably, there is a ground-floor bedroom, adding versatility to the accommodation
First Floor
Upstairs, four well-proportioned bedrooms await, including the master bedroom with its own en-suite, ensuring comfort and privacy for the family. A family bathroom on this level offers modern fixtures and fittings, completing the upper floor's functionality
Exterior
The property's exterior features a private rear garden, providing a peaceful retreat for relaxation and outdoor activities. An integral garage and ample off-street parking on the drive cater to your storage and parking needs, making this home highly convenient
Location
Nestled in the heart of Hullbridge Village, Hockley, this property enjoys a tranquil yet well-connected location. The village offers excellent transport options to nearby High Streets, ensuring convenience for shopping and dining. Residents can take leisurely walks along the picturesque River Crouch and explore an array of local shops, quaint pubs, and charming restaurants
School Catchment
This property is situated within the catchment area of well-regarded schools, making it an ideal choice for families seeking excellent educational opportunities for their children
Room Measurements
Lounge: 19'8 x 12'10
Dining Room: 16'5 x 9'10
Kitchen Diner: 23' Max x 19'8 max
Utility with W.C
Cloakroom
Ground Floor Bedroom: 14'9 x 8'2 (currently used as office)
Integral Garage: 18' x 8'6
Bedroom One 18'1 x 11'6 + En-Suite
Bedroom Two 14'1 x 11'6
Bedroom Three 13'1 x 9'10
Bedroom Four 9'10 x 9'10
Family Bathroom
Property info
For more information about this property, please contact
Gilbert & Rose, SS9 on +44 1702 787437 * (local rate)
Disclaimer
Property descriptions and related information displayed on this page, with the exclusion of Running Costs data, are marketing materials provided by Gilbert & Rose, and do not constitute property particulars. Please contact Gilbert & Rose for full details and further information. The Running Costs data displayed on this page are provided by PrimeLocation to give an indication of potential running costs based on various data sources. PrimeLocation does not warrant or accept any responsibility for the accuracy or completeness of the property descriptions, related information or Running Costs data provided here.









































.png)
