Detached house for sale in Wadswick, Box, Corsham, Wiltshire SN13
* Calls to this number will be recorded for quality, compliance and training purposes.
Property features
- House
- Dower House
- Granary
- Swimming pool
- Tennis court
- Traditional and modern farm buildings
- 181.29 acres
Property description
Hazelbury Manor dates back to the 14th century when it belonged to the Croke family. Passing from the Croke family to the Bond family in the 15th century and in turn, sold in 1580 to Sir John Yonge of Bristol and sold again in 1602 to Hugh Speke of Ditteridge. Hazelbury Manor was visited by Queen Elizabeth I on the 23rd August 1575 and four Somerset gentlemen were knighted there. The main phases of its development took place in the late 15th, 16th and mid 17th century. This last
period of building was carried out by the Speke family who owned the estate from 1613 to 1682. In 1725, the property passed to William Northey before being used as a farm. The Estate was bought in 1919 by George J Kidston who from 1920-1925 extensively restored and extended the property, including the garden, using Harold Brakspear as architect and subsequently the property was featured in Country Life magazine on the 20th and 27th February 1926 . Between 1943 and 1971, Hazelbury Manor served as a girls’ school, returning to private ownership in 1973. During the late 20th century various features were introduced in the garden, which was further extended to the north and south west by the then owner.
Hazelbury Manor is a superb country house. At its heart stands the impressive Grade I listed manor house, bordered by beautiful gardens and supported by an excellent range of ancillary buildings and 181 acres of picturesque pasture and woodland.
Approached over a straight drive of a third of a mile in length one is greeted by a pair of fine 17th century gate piers which form part of the Grade II listed Coach House. Passing through this entrance you enter the first of the enclosed formal gardens. Originally a 15th century Hall house the house was much enlarged after 1550 with many 16th century architectural details remaining. The house was restored and further enlarged between 1920 and 1925 by the renowned architect Sir Harold Brakspear who ensured its prominence as a Tudor house was preserved and promoted. The present owners have improved the house during recent years, ensuring a high level of contemporary comfort is maintained. The fine reception rooms and enjoyable living rooms are arranged around two wonderful courtyard gardens. The Ashlar stone and yellow of the lime render combine to provide a welcoming southerly façade. The main features are a large canted bay window of the Great Hall and gabled entrance porch, both battlemented and of two storeys. The west overlooks the gardens and is arranged of five gables. The north front is a lower range with four gables dating from the 1920s and abuts the indoor swimming pool which was constructed in the late 20th century.
From the south front of the house, the entrance porch opens into the magnificent Great Hall with its first floor gallery and double height bay window providing great light and volume. A stone passageway leads to the sitting room, family room and also provides access to the central court. Beyond the family room a rear hall provides stairs to the first floor (and access to the kitchen).
To the east of the Great Hall are the panelled dining room with its finely carved fireplace, the entrance hall for day to day use and the well appointed kitchen which overlooks both the Central Courtyard and the Kitchen Courtyard. The utility room, larder, freezer room, secondary staircase, plant and boiler rooms flank the kitchen. From the entrance hall there is a short corridor leading to the office and in turn the Dower House.
An outstanding feature of the house is the exquisite first floor drawing room with its dual aspect (south and west), wooden panelling and ceiling decoration. The first floor also provides an ante room, family room, study and archive room. In addition there is the principal bedroom suite, 3 further bedrooms and 4 bathrooms. A staff flat at first floor level offers a kitchen, two bedrooms and a bathroom. To the north there is access to the indoor swimming pool with shower rooms and spacious balcony area. On the second floor there are a further 6 bedrooms and 4 bathrooms.
The Dower House
Dating from the 17th century and linked to the Manor during the 1920s, the Dower House provides good accommodation on the ground floor of kitchen/dining room, sitting room, utility room and cloakrooms. There are two bedrooms on the first floor and the principal bedroom, fourth bedroom and bathroom on the second floor.
The Granary
Listed Grade II the accommodation provides an entrance hall, kitchen/breakfast room, sitting room, dining room, bathroom and bedroom on the ground floor. The first floor provides the principal bedroom with en-suite bathroom, kitchenette and two further bedrooms. Secondary accommodation adjoins the Granary and provides an entrance hall, kitchen and bathroom on the ground floor and, a bedroom on the first floor. Adjoining the accommodation is a carport and an extensive multi car garage with loft over.<br /><br />Gardens and grounds
The gardens are a significant feature of Hazelbury Manor with walled and enclosed gardens bordering the property on all sides. Laid out by the Speke family as part of alterations made to the Manor during the early 17th century, each garden differs in size and style. The south garden is a rectangular walled garden with a central path connecting the entrance gates to a balustraded terrace bordering the front of the manor. The largest of the gardens stands to the east, beyond the Granary, where a large lawn is bordered by Yew which define the garden room, including two rose gardens, orchard, garden of wide borders, foliage garden and a parterre of box and yew in the form of a chess set. These garden rooms are bordered by a lime walk, a beech walk and a rose walk and each one contains statuary and seating. The walled gardens to the west are terraced to provide level walks, borders and lawns. The Archery Walk forms the top terrace and continues into the north garden. It overlooks the mulberry lawn and croquet lawn with the kitchen garden beyond and lined with beech trees. Enclosed by stone walls the north garden has a formal pond and access to the indoor swimming pool. Beyond the north garden stands the Pinetum which was planted in the early 1990s. To the south west of the Manor are the remains of a Roman Villa.
Courtyard and farm buildings
A 17th century courtyard is located off the entrance drive to the south west of the Manor, offering an extensive range of attractive and traditional stone barns providing stabling, storage and staff rest rooms. The buildings include a coach house, stables, squash court and to the rear, a pair of greenhouses with a further range of modern steel portal framed livestock buildings, workshop and fodder store.
The land
The Manor lies in a parkland setting extending to 181 acres of organic pastureland and broadleaf amenity woodland. Access is available from both the main drive and a secondary drive from the village of Box (north west) with the land predominantly to the south and west of the Manor. Much of the woodland is classified as Ancient woodland.<br /><br />Hazelbury Manor is an exceptional Grade I listed Manor house, lying within its extensive gardens, pasture and woodland. It is located a short distance from the popular Wiltshire village of Box which offers an excellent range of local facilities.
The Estate is situated in a desirable part of north Wiltshire, well served by rail and road along the M4 corridor which is some 8 miles from the Georgian city of Bath which offers a more comprehensive range of facilities. There is a train service from Chippenham to London Paddington, taking from 68 minutes. The M4 motorway J17 is approximately 10.5 miles to the north, providing quick road access to London, Bristol, Swindon and the M5 motorway.
There is an excellent range of schools in the area including the Royal High School in Bath, Westonbirt, Marlborough College, Dauntsey’s and St. Mary’s Calne. Racing can be found at Bath Racecourse, polo at Westonbirt in Cirencester and water sports at the Cotswolds Water Park. There are several high calibre shoots in the locality as well as excellent chalk stream fishing.
Property info
Floor Plan View original
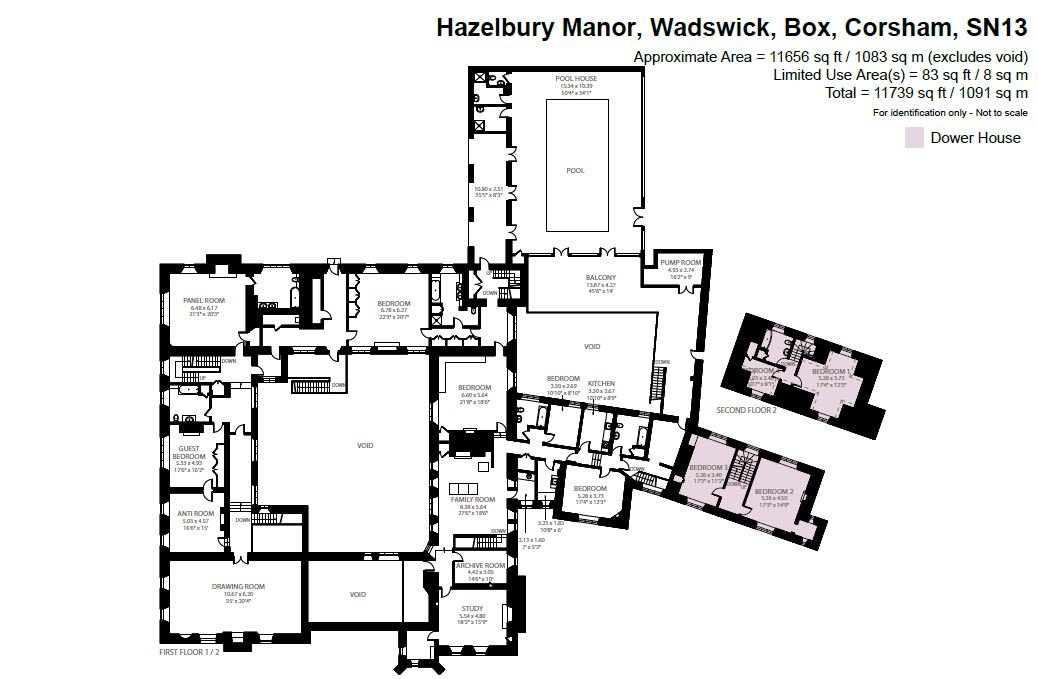
Floor Plan View original
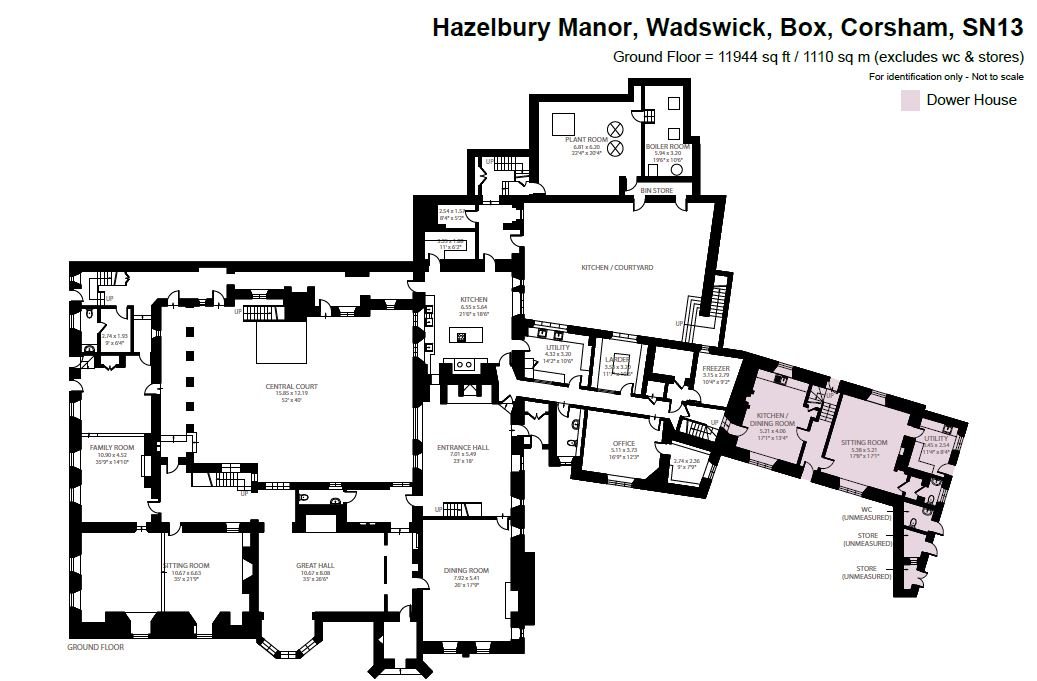
Floor Plan View original
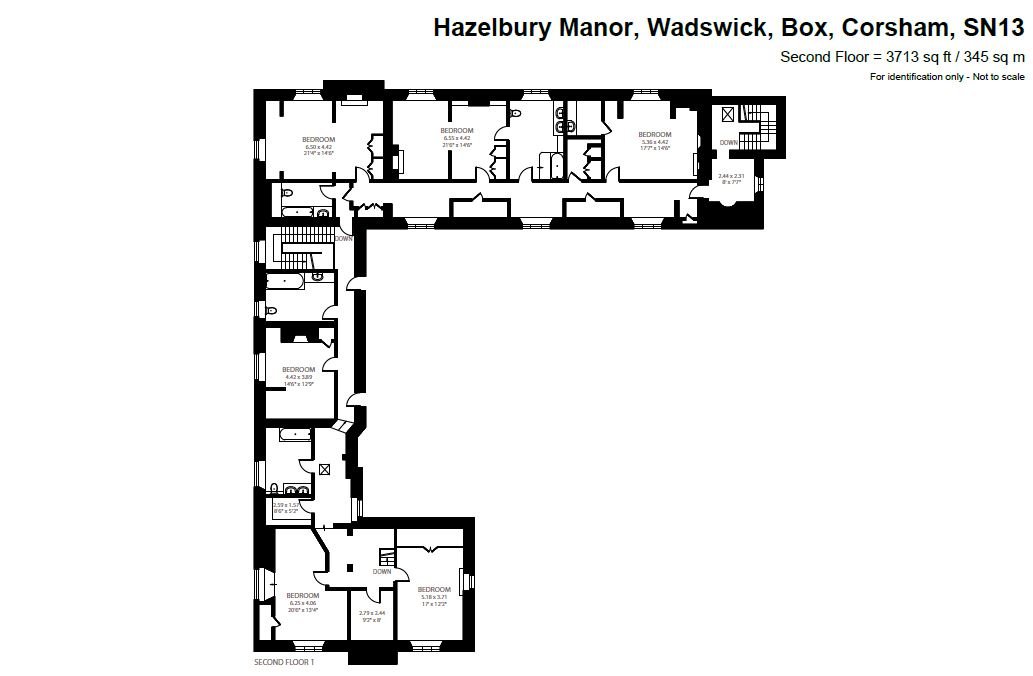
Floor Plan View original
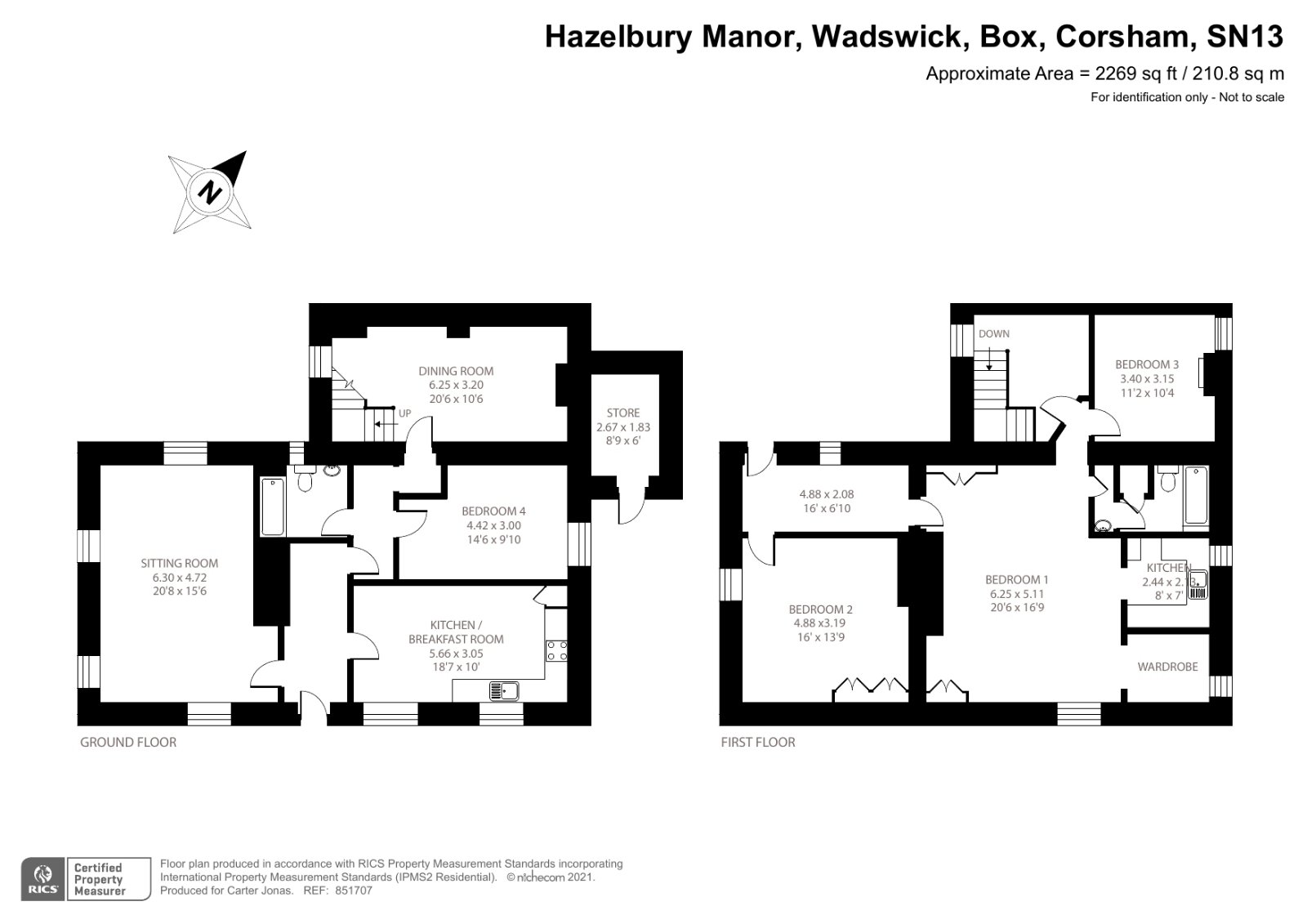
Floor Plan View original
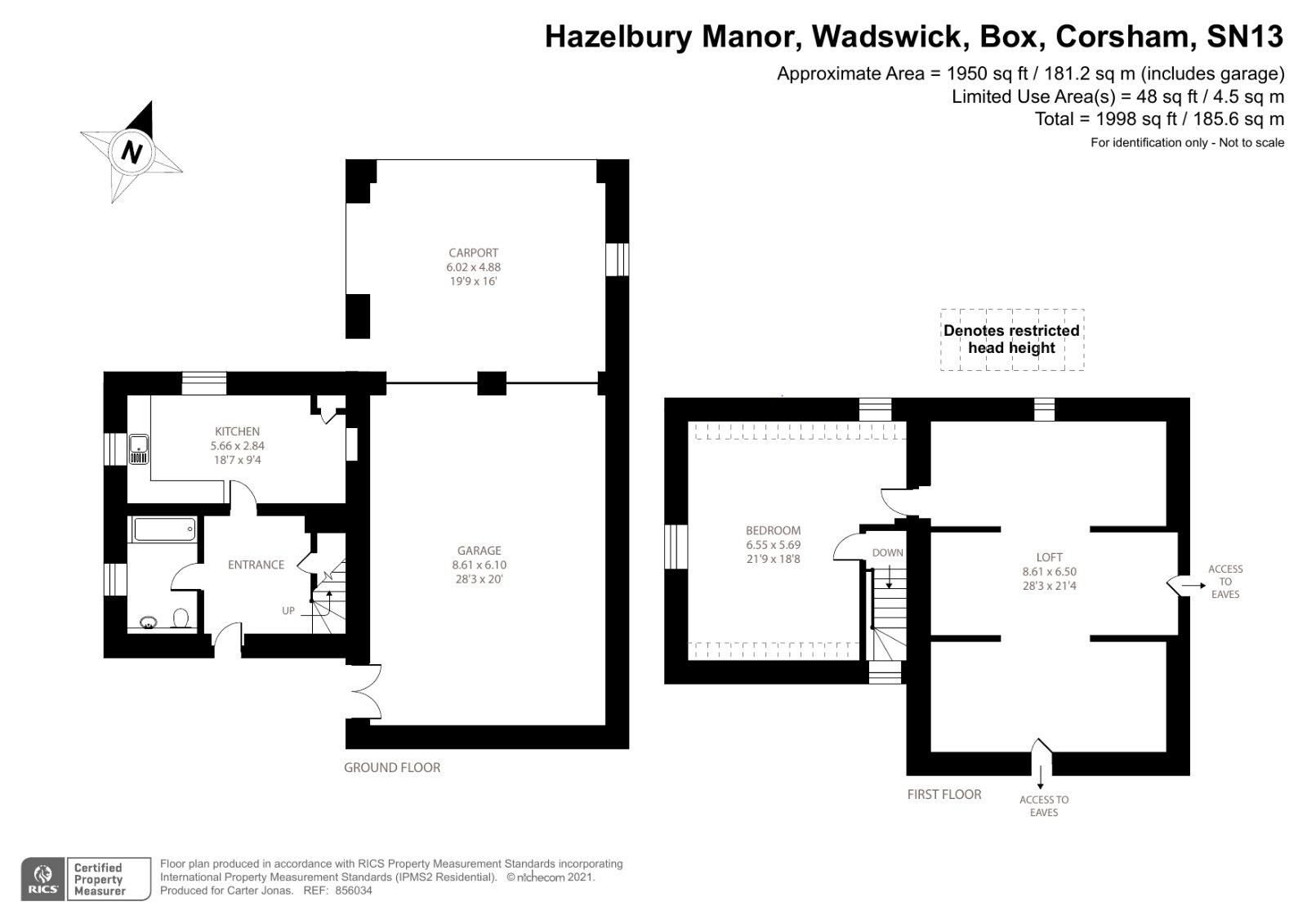
For more information about this property, please contact
Strutt & Parker - National Country House Department, SW3 on +44 20 8115 0265 * (local rate)
Disclaimer
Property descriptions and related information displayed on this page, with the exclusion of Running Costs data, are marketing materials provided by Strutt & Parker - National Country House Department, and do not constitute property particulars. Please contact Strutt & Parker - National Country House Department for full details and further information. The Running Costs data displayed on this page are provided by PrimeLocation to give an indication of potential running costs based on various data sources. PrimeLocation does not warrant or accept any responsibility for the accuracy or completeness of the property descriptions, related information or Running Costs data provided here.




















.png)


