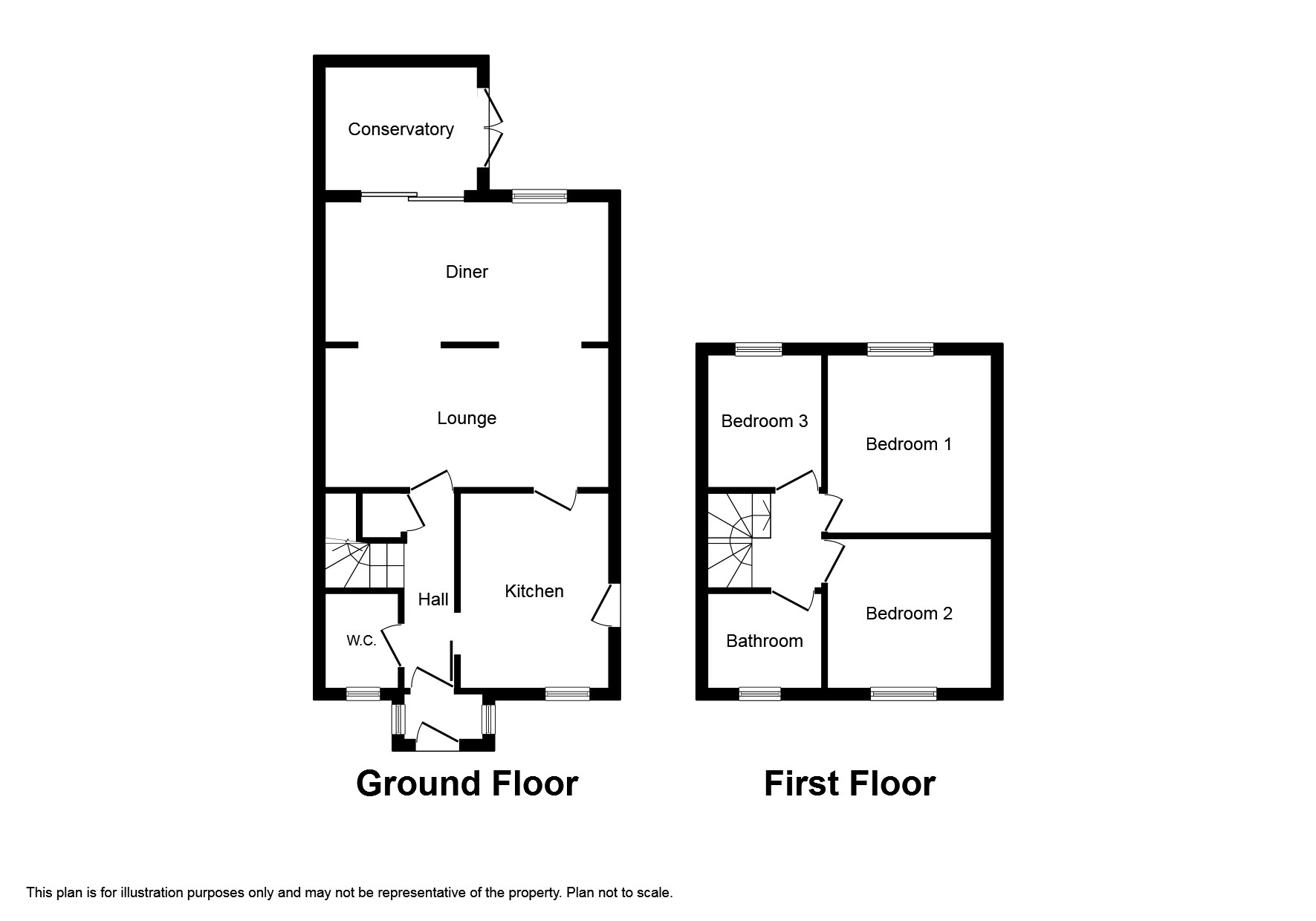Semi-detached house for sale in Mitchell Avenue, Thornaby, Stockton-On-Tees TS17
* Calls to this number will be recorded for quality, compliance and training purposes.
Property features
- No Forward Chain
- Popular Thornaby Location
- With in Reach To Teesside Park Shopping and Recreational Complex
- 3 Double Bedrooms
- Front and Rear Gardens
Property description
Summary
****Offered with No Forward Chain****
This beautiful 3 Bedroom Semi-Detached property offers a fantastic living space and would make an ideal family home and should be at the top of your properties to view. Located in the ever popular Thornaby area of Stockton-on-Tees, within reach of local shops, schools, amenities including Thornaby Town Centre, Teesside Park Shopping and Recreational Complex and Thornaby Cricket and Golf Club and transport links including including Thornaby Train Station, A19, A66 which provides excellent commuting to major local towns.
The property briefly comprises of, entrance porch, hallway, down stairs WC, open plan lounge/dining room, kitchen, conservatory, 3 double bedrooms and family bathroom. This home also benefits from double glazing and gas central heating. Externally the property offers front garden and rear garden with patio area and garage to the rear.
For more information and to arrange an internal inspection please contact Pattinson Stockton office today.
Council Tax Band: C
Tenure: Freehold
Hallway
Telephone point and stairs to first floor
WC (1.78m x 0.80m)
Low level WC, wall mount wash hand basin, radiator and double glazed window to front elevation.
Kitchen (4.11m x 2.56m)
Fitted with a range of wall and base units, roll top work surfaces, single drainer stainless steel sink unit with mixer tap, plumbed for washer, integrated electric cooker, integrated gas hob, extractor hood, integrated fridge freezer, door to external and double glazed window to rear elevation.
Lounge (5.46m x 2.69m)
TV point, telephone point and radiator.
Dining Room (5.22m x 2.64m)
Double glazed window to rear elevation, radiator and double glazed patio doors leading to conservatory
Conservatory (2.74m x 2.61m)
Double glazed window to rear and side elevation and French doors to external.
First Floor Landing
Loft access
Bedroom 1 (4.08m x 2.63m)
Double glazed window to rear elevation, TV point, fitted wardrobe and radiator.
Bedroom 2 (3.18m x 2.77m)
Double glazed window to rear elevation, fitted wardrobe and radiator
Bedroom 3 (2.77m x 2.61m)
Double glazed window to front elevation, fitted wardrobes and radiator.
Family Bathroom (2.73m x 1.88m)
Low level WC, panelled bath with shower over, pedestal wash hand basin, radiator and double glazed window to front elevation.
External
Front Garden, rear garden with patio area and garage
Property info
For more information about this property, please contact
Pattinson - Stockton-on-Tees, TS18 on +44 1642 200285 * (local rate)
Disclaimer
Property descriptions and related information displayed on this page, with the exclusion of Running Costs data, are marketing materials provided by Pattinson - Stockton-on-Tees, and do not constitute property particulars. Please contact Pattinson - Stockton-on-Tees for full details and further information. The Running Costs data displayed on this page are provided by PrimeLocation to give an indication of potential running costs based on various data sources. PrimeLocation does not warrant or accept any responsibility for the accuracy or completeness of the property descriptions, related information or Running Costs data provided here.




























.png)

