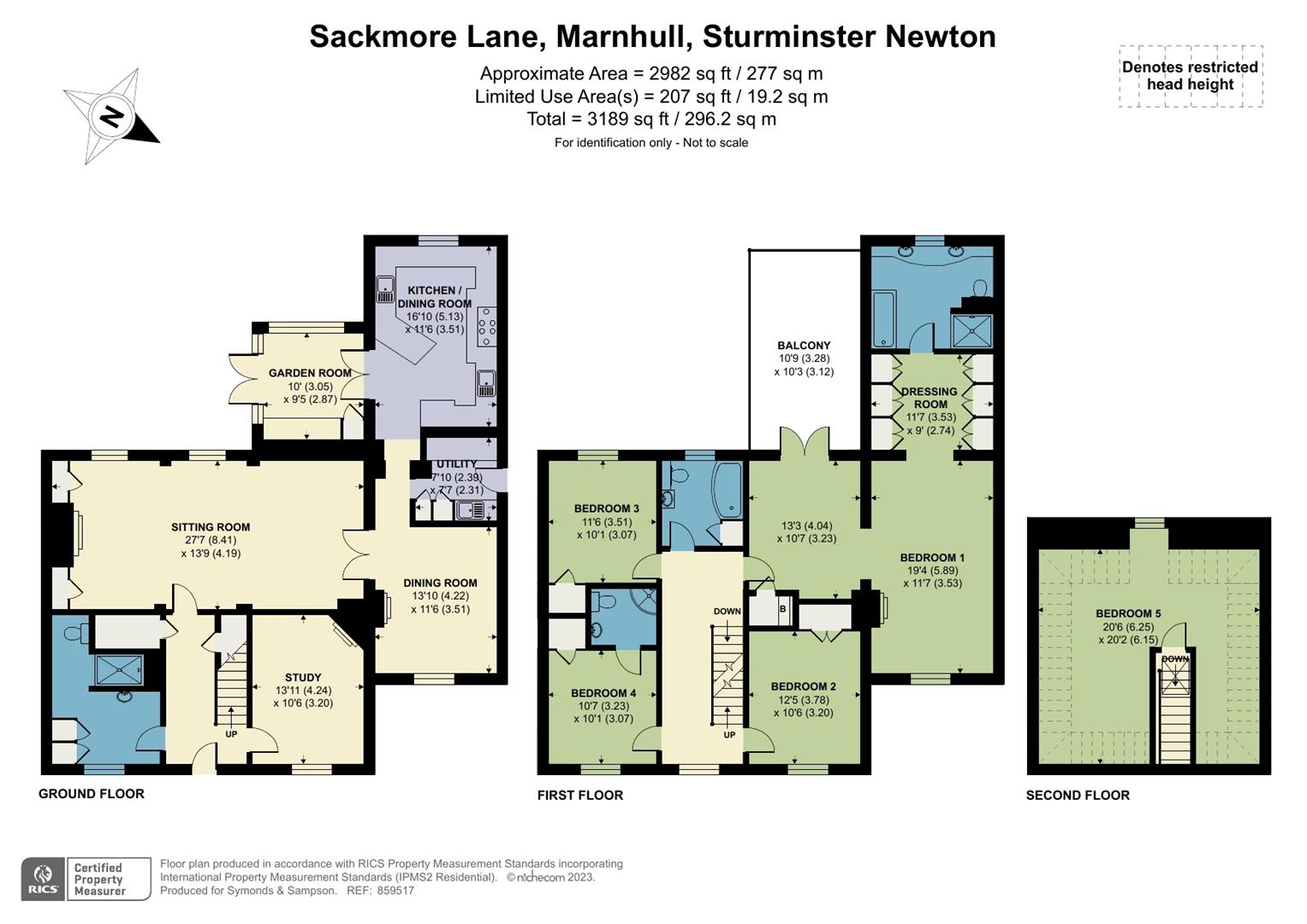Detached house for sale in Sackmore Lane, Marnhull, Sturminster Newton DT10
* Calls to this number will be recorded for quality, compliance and training purposes.
Property features
- Modern house near the middle of the village
- Popular village with excellent range of amenities
- Underfloor heating throughout ground floor and first floor
- Beautifully presented and finished to high spec
- Hand built bespoke kitchen. Garden room opening to terrace
- 27'7 ft sitting room - separate dining room
- Master bedroom suite with seating area, dressing room and ensuite
- 4 further double bedrooms
- Bespoke luxury and recently refitted bathrooms
- Off road parking, terrace and garden
Property description
A particularly well appointed Georgian style modern house finished to exacting standards with spacious accommodation of over 3000 sq ft.
Harts House is a modern detached house built in 2012 mainly of local Marnhull stone elevations under a pitched slate roof. The well arranged generous family accommodation is over three floors and extends to just over 3000 sq ft. The house has the benefit of being modern yet exhibits many Georgian features such as high ceilings, large windows and symmetry. The front door opens into a spacious and bright hall with stairs to the first floor. There is a well appointed shower room with floor to ceiling storage and to the right of the hall a study or snug. Beyond the hall a door opens into a particularly spacious sitting room measuring 27'7' with a mock electric stove in a stone fireplace with storage either side and Kardean stone effect floors. Two windows overlook the terrace to the rear and double doors open into the dining room with a fireplace. Beyond the dining room is the kitchen which has a superb range of bespoke wall mounted and floors standing units, electric range with gas burners above and flagstone floor. There is a utility room off the kitchen and double doors from the kitchen also open into the garden room which has a bar and French doors to the terrace. Wide stairs from the hall lead to a light, bright first floor landing where there is a symmetrical bedroom layout in each corner.
The master bedroom suite is to the rear and comprises a seating area with doors opening on to a roof terrace overlooking the garden, an arch leading through to the superb bedroom and then on through to the dressing area and beautifully appointed ensuite bathroom. The guest bedroom has an ensuite shower room and there are two further double bedrooms and a family bathroom. On the second floor is a further double bedroom and a large storage area.
Situation
Marnhull is one of the largest villages in England with a thriving community life and is celebrated in Thomas Hardy's Tess of the d'Urbervilles. It has two public houses, two primary schools, three churches, doctors' surgery, pharmacy, carpet and soft furnishing shop, two grocery shops (one with a post office), hairdresser and beauty salon. There are many clubs and societies, and it is surrounded by beautiful countryside. More extensive shopping, business and recreational facilities are available in Sturminster Newton 31⁄2 miles whilst the larger towns of Shaftesbury 6 miles and Gillingham 6 miles, together with Sherborne 11 miles, are all easily accessible.
The A303 is to the north of Gillingham linking with the M3 to London. Mainline railway stations in Gillingham and Sherborne with a regular service to London Waterloo taking about 2 hours.
The area is well known for a number of independent schools including Port Regis at Motcombe, Hazlegrove at Sparkford, Sherborne Schools and Bryanston near Blandford. There are two primary schools in Marnhull and secondary schools in Sturminster Newton and Gillingham.
Directions
From Sturminster Newton head north towards Gillingham on the B3092 turning left at the Church in Marnhull on to New Street. Continue to the junction and turn right on to Sackmore Lane where Harts House will be found on the left after about a quarter of a mile.
Outside
The property is approached from Sackmore Lane on to a drive where there is parking for two cars and a small enclosed garden laid to lawn and surrounded by a Laurel hedge. At the back of the house and also accessed from the kitchen is an enclosed and private south west facing terrace. Steps from the terrace lead up to the garden with a well maintained level lawn, shrubs and hedging along with raised vegetable beds, a greenhouse and timber shed. Total plot 0.28 acres.
Services
Mains water, electricity, gas and drainage are connected to the property. Mains gas central heating system.
Local Authority
Dorset Council Tel: Council Tax Band: G
Property info
For more information about this property, please contact
Symonds & Sampson - Sturminster Newton, DT10 on +44 1258 470088 * (local rate)
Disclaimer
Property descriptions and related information displayed on this page, with the exclusion of Running Costs data, are marketing materials provided by Symonds & Sampson - Sturminster Newton, and do not constitute property particulars. Please contact Symonds & Sampson - Sturminster Newton for full details and further information. The Running Costs data displayed on this page are provided by PrimeLocation to give an indication of potential running costs based on various data sources. PrimeLocation does not warrant or accept any responsibility for the accuracy or completeness of the property descriptions, related information or Running Costs data provided here.






























.png)


