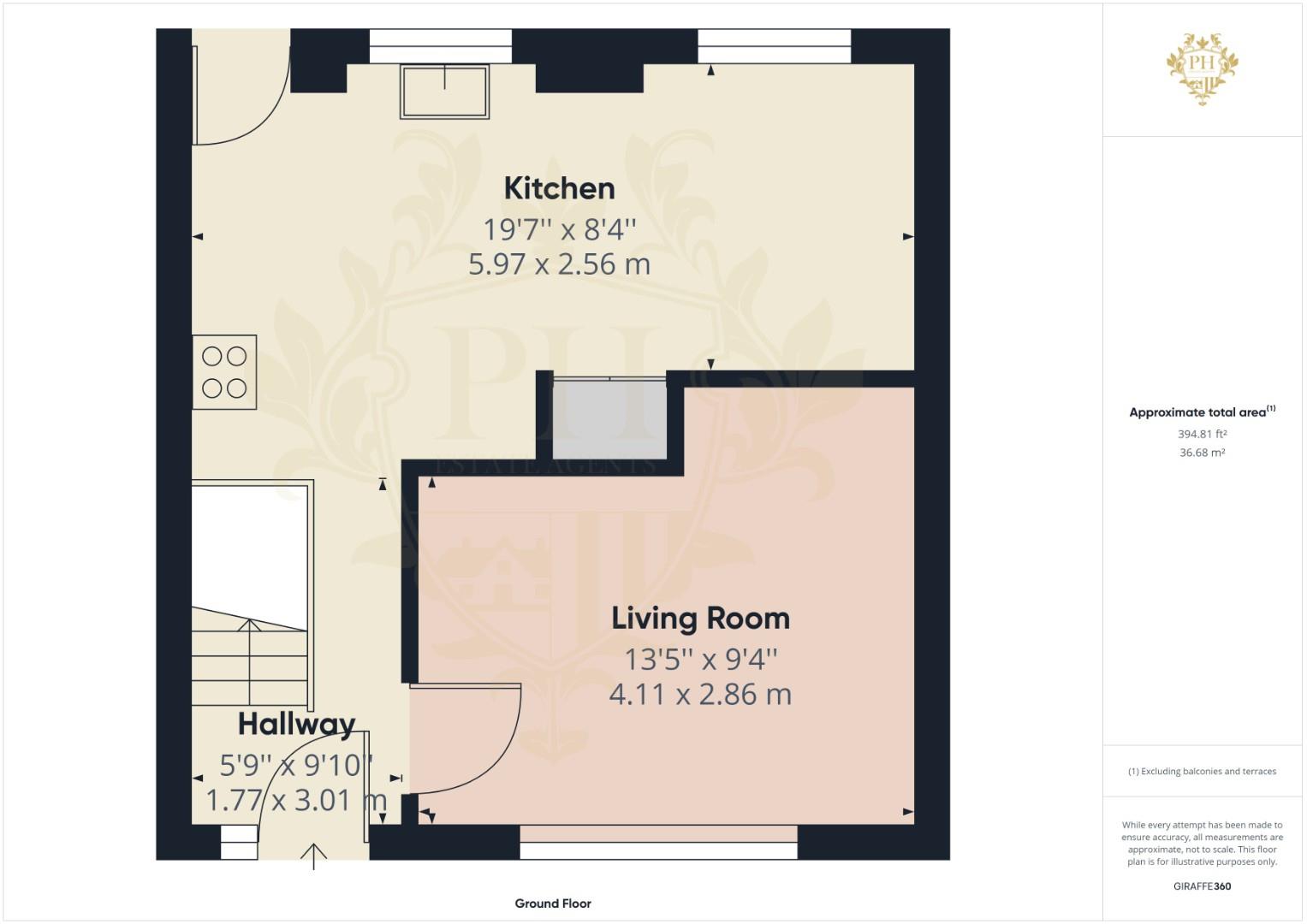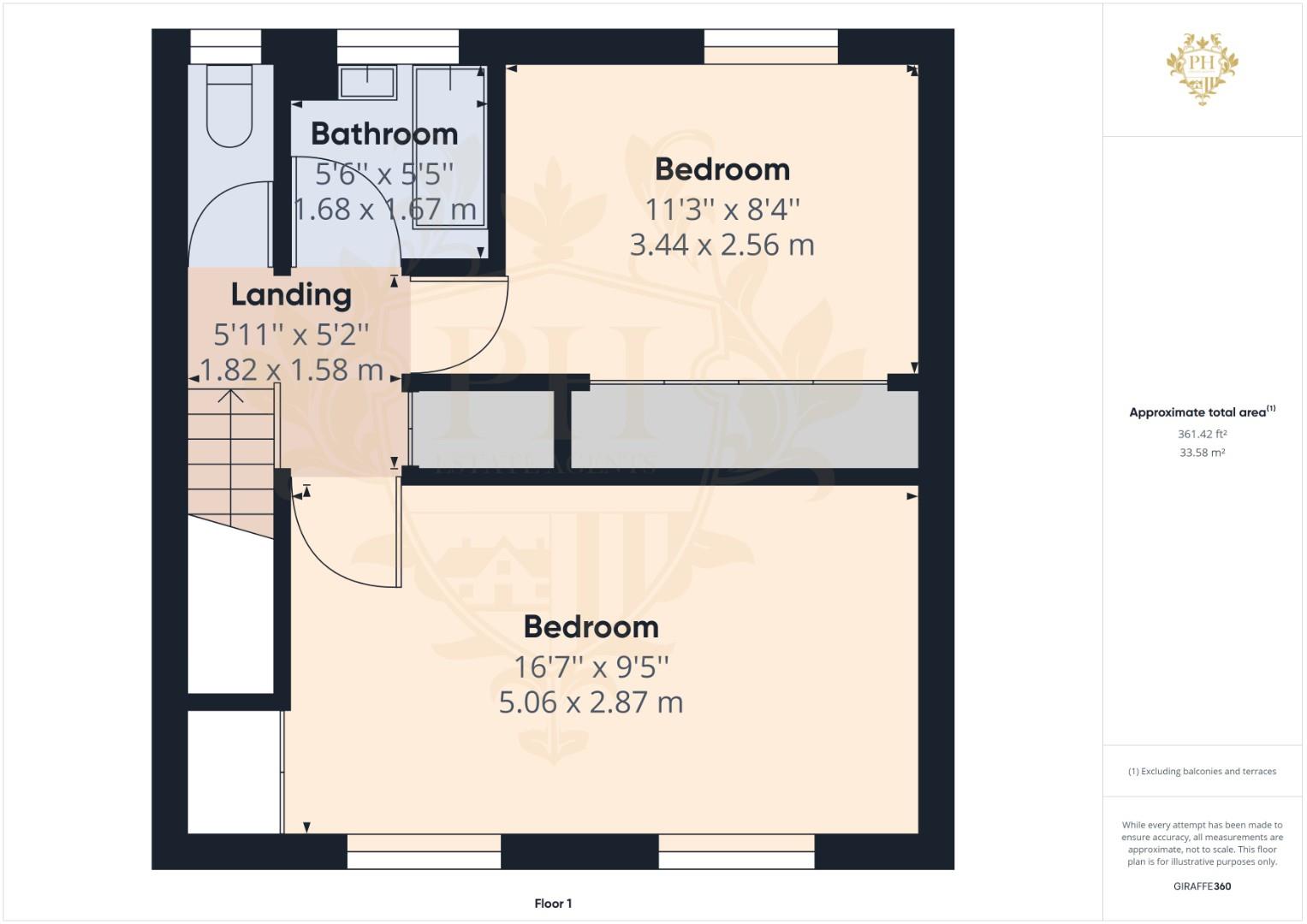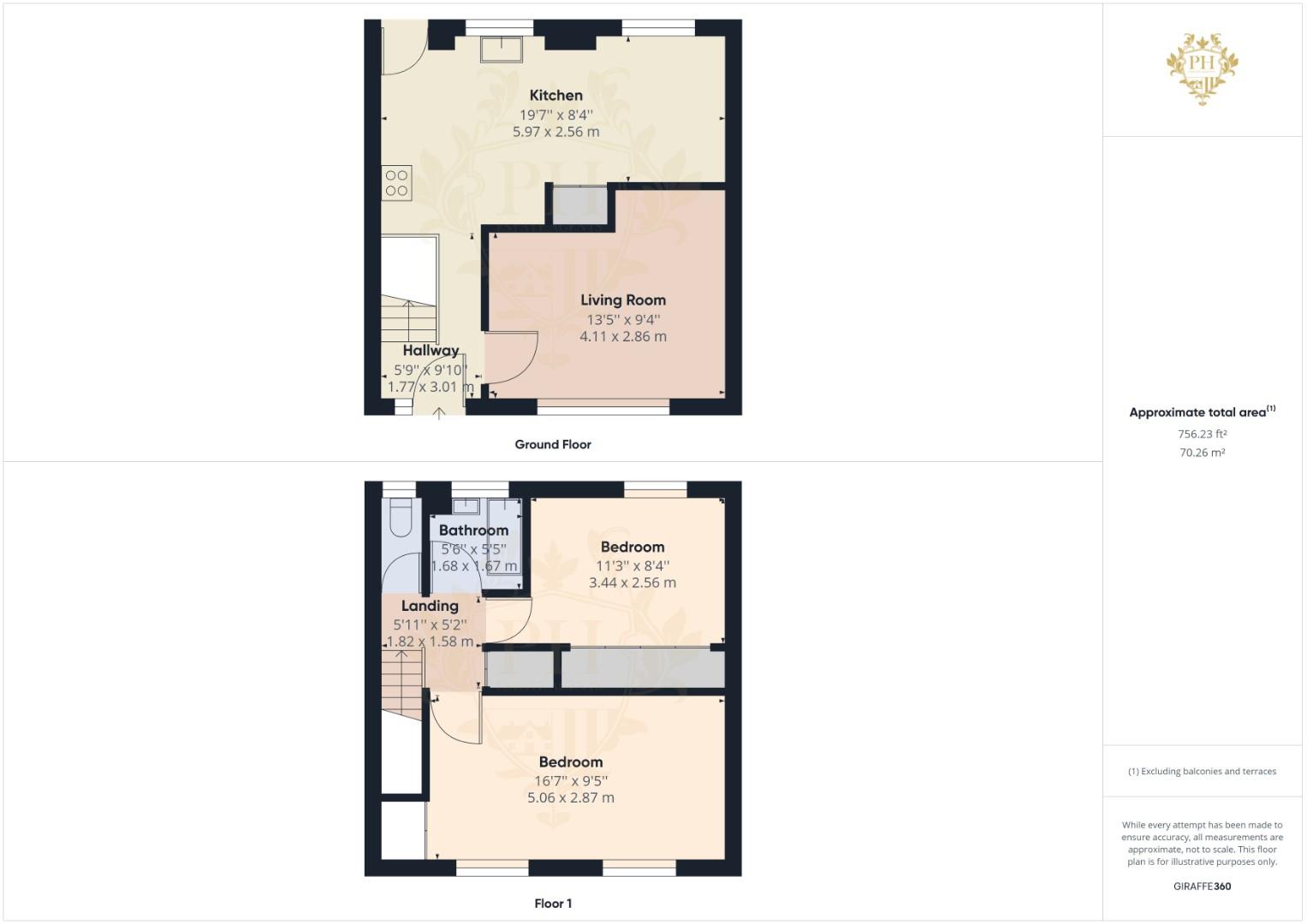Terraced house for sale in Micklow Close, Redcar TS10
* Calls to this number will be recorded for quality, compliance and training purposes.
Property features
- Spacious two bedroom home
- Ideal invesment opportunity, first time purchase or someone wanting to downsize
- Beautiful kitchen/diner
- Walking distance to good schools
- Close to amenities
- Not overlooked
- Excellent transport links
- Smart hive thermostat and heating
- Arrange your viewing today
- Virtual tour available
Property description
** PH Estate Agents are thrilled to present A charming 2 bedroom mid terraced house in the heart of redcar! **
are you A budding homeowner eager to climb the property ladder, A savvy investor seeking to expand your portfolio, or perhaps considering A downsize? Your search ends here! We take great pride in showcasing this welcoming family home, situated in the highly desirable "west" part of the town. Micklow close boasts an ideal location, A stone's throw away from good schools, convenient supermarkets, redcar hospital, and provides impressive transport connections to further afield.
This property briefly comprises: Reception - kitchen diner - two double bedrooms - family bathroom and seperate toilet- front and rear low maintenance gardens - on-street parking
*Please note that this property is non standard construction- please call us for more information regarding this*
Hallway (1.75m x 3.00m (5'9 x 9'10))
Stepping through the rear UPVC door, you are greeted by a welcoming hallway, nestled at the back of the property. It serves as the gateway to the first floor and reception, while also seamlessly merging into the kitchen diner. The hallway boasts a robust gas central heating radiator, controlled by a state-of-the-art Hive thermostat. Its flooring, a water resistant wood laminate, adds a touch of sophistication and practicality.
Kitchen Diner (5.97m x 2.54m (19'7 x 8'4))
The heart of this home lies in the kitchen/diner, strategically positioned at the front of the house, easily accessible via the white external UPVC door. It impresses with a variety of wall and base units, all in a trendy cream hue, providing ample storage space. The integrated oven, hob, and extractor fan heighten the functionality of this space. The room's large, open plan design offers plenty of space for both culinary creation and communal dining. Natural light floods the room through two double-glazed windows, while modern ceiling spotlights add a warm glow, making it a bright, inviting space.
Reception Room (4.09m x 2.84m (13'5 x 9'4))
The reception room, a serene retreat, is located at the rear elevation, with a large double-glazed UPVC window providing a picturesque view of the back garden and flooding the room with natural light. The room's design features blush and rose gold geometric style wallpaper and modern wood laminate flooring, creating a cosy and stylish ambiance. A large radiator ensures warmth, while a direct access to the central hallway enhances its connectivity.
Landing (1.80m x 1.57m (5'11 x 5'2))
The landing, adorned in an elegant grey carpet, leads to the various rooms—two bedrooms, a family bathroom, a toilet, a loft space, and a sizable storage cupboard.
Master Bedroom (5.05m x 2.87m (16'7 x 9'5))
The master bedroom is a spacious haven positioned at the rear of the property. It is tastefully decorated in neutral, fresh tones, complemented by a grey carpet, and features a built-in double wardrobe. A double glazed window offers a serene view of the rear garden, while a large central heating radiator ensures a comfortably warm environment.
Bedroom Two (3.43m x 2.54m (11'3 x 8'4))
The second bedroom, facing the front elevation, is also a double room. It benefits from a modern grey carpet and a double-glazed window offering a tranquil view of the green outside. Currently serving as a children's room with space for a single bed, a baby cot, and a wardrobe, it also features an expansive, four-door mirrored fitted wardrobe that enhances the room's functionality and aesthetic appeal.
Bathroom (1.68m x 1.65m (5'6 x 5'5))
The bathroom is a fresh, modern space with partially grey tiled walls for easy cleaning. It features a hand basin and a stylish "L" shaped bath with an overhead electric shower and a rainfall shower head. A chrome ladder-style towel warmer and a frosted double-glazed window add to the room's appeal.
Toilet
Adjacent to the bathroom is the toilet, equipped with a low-level WC. The room sports a wood laminate flooring and a frosted double-glazed window. Its soft-toned paintwork beautifully contrasts with the dark shelving.
External
The property boasts an immaculately manicured rear garden, carefully designed and well-maintained by the current owners. Enclosed by a sturdy fence, it features beautifully block-paved patio spaces, ideal for showcasing vibrant garden furniture. A swath of glistening gravel punctuates the garden space, leading to a compact yet meticulously groomed lawn, providing a verdant oasis of tranquility.
The front garden, in contrast, is a minimalist's dream. A low-maintenance space, it is adorned with a layer of gravel, complemented by a sturdy concrete path that guides visitors to the welcoming front door. The garden is a private sanctuary, free from prying eyes, and proffers a panoramic view of the expansive greenbelt and bustling playing field that stretch out in front of the property.
Property info
Giraffe360_v2_Floorplan01_Auto_00.Jpg View original

Giraffe360_v2_Floorplan01_Auto_01.Jpg View original

Giraffe360_v2_Floorplan01_Auto_All.Jpg View original

For more information about this property, please contact
PH Estate Agents Redcar, TS10 on +44 1642 048293 * (local rate)
Disclaimer
Property descriptions and related information displayed on this page, with the exclusion of Running Costs data, are marketing materials provided by PH Estate Agents Redcar, and do not constitute property particulars. Please contact PH Estate Agents Redcar for full details and further information. The Running Costs data displayed on this page are provided by PrimeLocation to give an indication of potential running costs based on various data sources. PrimeLocation does not warrant or accept any responsibility for the accuracy or completeness of the property descriptions, related information or Running Costs data provided here.






















.png)
