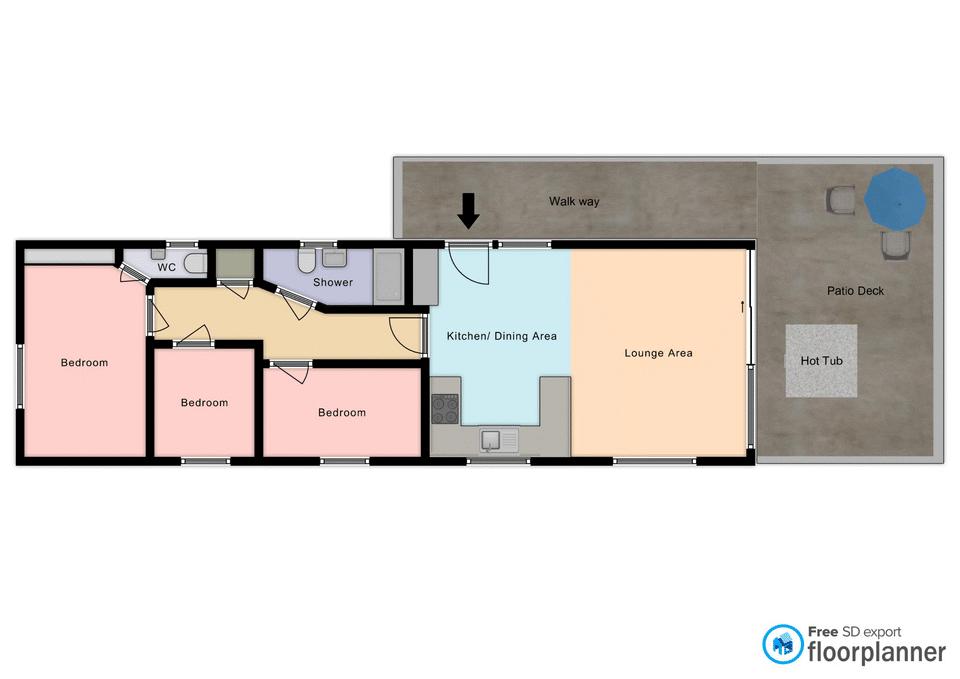Mobile/park home for sale in Devon Bay Holiday Park, Grange Road, Paignton TQ4
* Calls to this number will be recorded for quality, compliance and training purposes.
Property features
- Beautifully Appointed Holiday Lodge Overlooking Clennon Lakes
- Located on Family & Dog Friendly Park with a Large Range of Facilities
- 3 Bedrooms, Shower Room & En-Suite Cloakroom, Decking with Hot Tub
- Successfully Let for 44 Weeks pa Generating Circa 10k pa Income
- The Lodge can be used as Private Residence for up to 48 Weeks
Property description
Hoburne Devon Bay Holiday Park is located in Goodrington near Paignton on the English Riviera. The park is dog-friendly and offers a range of facilities to include an entertainment & restaurant complex, adventure golf, soft play area, sauna, steam room, heated indoor and outdoor pools and convenience store. The park also acts as a great base for visiting the local attractions such as the many beaches, theme parks, coastline walks and Zoo. Making this a perfect place for a family holiday.
St David, Lodge K18, is an immaculate 3 bedroom holiday lodge which has been let to tourists for 44 weeks of the year for the past 3 years. This has generated a net income of circa £10,000 per annum with the lettings being managed by the Hoburne Management Team. The Lodge may also be used as a private residence for up to 48 weeks of the year. The park is open to the public for 11 months of the year closing for January, however weekend stays are allowed during this time.
The Lodge accommodation comprises:-
Obscure uPVC double glazed door opening to:-
Spacious Living Room
Made up of the lounge, kitchen and dining area.
Lounge Area (11' 8'' x 9' 7'' (3.55m x 2.92m))
With a wood effect fireplace and fuel effect electric fire. UPVC double glazed sliding patio doors and side window onto a private composite decked area, featuring an inset hot tub and having a fabulous view over the Clennon Lakes & Woodland. Further window to side. Range of fitted wall and full height display & storage units.
Kitchen/Dining Area (11' 8'' x 7' 8'' (3.55m x 2.34m))
Fitted with light coloured base cupboards and contrasting worksurfaces, matching eye level units, display shelving and microwave unit. Inset 11⁄2 bowl stainless steel sink unit with brushed monobloc mixer taps. Space for gas cooker with extractor hood over. Further extractor vent. UPVC double glazed window to side. Separate full height, matching storage unit, housing larder fridge with freezer below and storage unit beside for ironing board and cleaning utensils. Carbon monoxide detector. LED pendant lighting. Door opens to:-
Inner Hallway
Doors off to all rooms. Storage cupboard housing gas boiler for hot water and central heating system.
Bedroom 1 (11' 7'' x 6' 8'' (3.54m x 2.04m))
Fitted with built-in wardrobes with mirrored fronts, drawers and small dressing area with shelving & TV bracket. Bedside units with fitted headboard and ‘his& her’ courtesy lights. UPVC double glazed window to rear. Recessed ceiling lighting. Door to:-
Private Cloakroom
Close coupled WC. Pedestal wash basin, Obscure uPVC Obscure double-glazed window, extractor vent, flush LED ceiling light.
Bedroom 2 (6' 5'' x 5' 7'' (1.96m x 1.70m))
UPVC double glazed window to side. Radiator. Wall mounted wardrobe unit with hanging rail. Flush LED ceiling light.
Bedroom 3 (8' 3'' x 5' 7'' (2.51m x 1.69m))
Fitted wardrobe with hanging rail and storage cupboards & drawers below. Radiator. Headboard with courtesy light. Flush LED ceiling light.
Shower Room
Walk-in shower cubicle with thermostatic mixer unit, rail and shower head. Vanity unit with inset wash hand basin and mirrored unit over. Shaver point and shelving. WC, obscure uPVC double glazed window side, extractor vent, flush LED ceiling light.
Outside
The lodge is approached via a uPVC gate to a composite decked walkway leading to the private rear decking area with UPVC balustrading. Outside courtesy light. To the rear is the composite decked patio area with hot tub providing a beautiful open outlook overlooking the Clennon Lakes & surrounding Woodland.
General Information
Tenure
We have been informed the Lodge is held on a License until 2035. At this point the Lodge either has to be replace with a new one or the Lodge can be removed from the park.
Annual Running Costs & Pitch Fees
£7,711.20 for year end 31st March 2024. This includes park maintenance 7 days a week, reception & administration services, maintenance and upkeep of the grass, landscape and roads, refuse collection, heating of indoor and outdoor pools. Hoburne Holiday Letting Managing Fees are 22% of the gross booking value. The net profit after all charges and expenses have been taken out of the gross rental fees is approximately £10,000 a year.
Services
Non-domestic rates, water & Sewage until 31st March 2024 £784.54. Electricity is metered. The gas is supplied via bottle which costs £90 with the usage being metered twice a year.
What3Words ///Shot.Wizard.Runner
Viewing
Viewing is highly recommended and can be arranged by prior appointment with the Sole Agents, Bettesworths.
Property info
For more information about this property, please contact
Bettesworths, TQ1 on +44 1803 268798 * (local rate)
Disclaimer
Property descriptions and related information displayed on this page, with the exclusion of Running Costs data, are marketing materials provided by Bettesworths, and do not constitute property particulars. Please contact Bettesworths for full details and further information. The Running Costs data displayed on this page are provided by PrimeLocation to give an indication of potential running costs based on various data sources. PrimeLocation does not warrant or accept any responsibility for the accuracy or completeness of the property descriptions, related information or Running Costs data provided here.






















.png)

