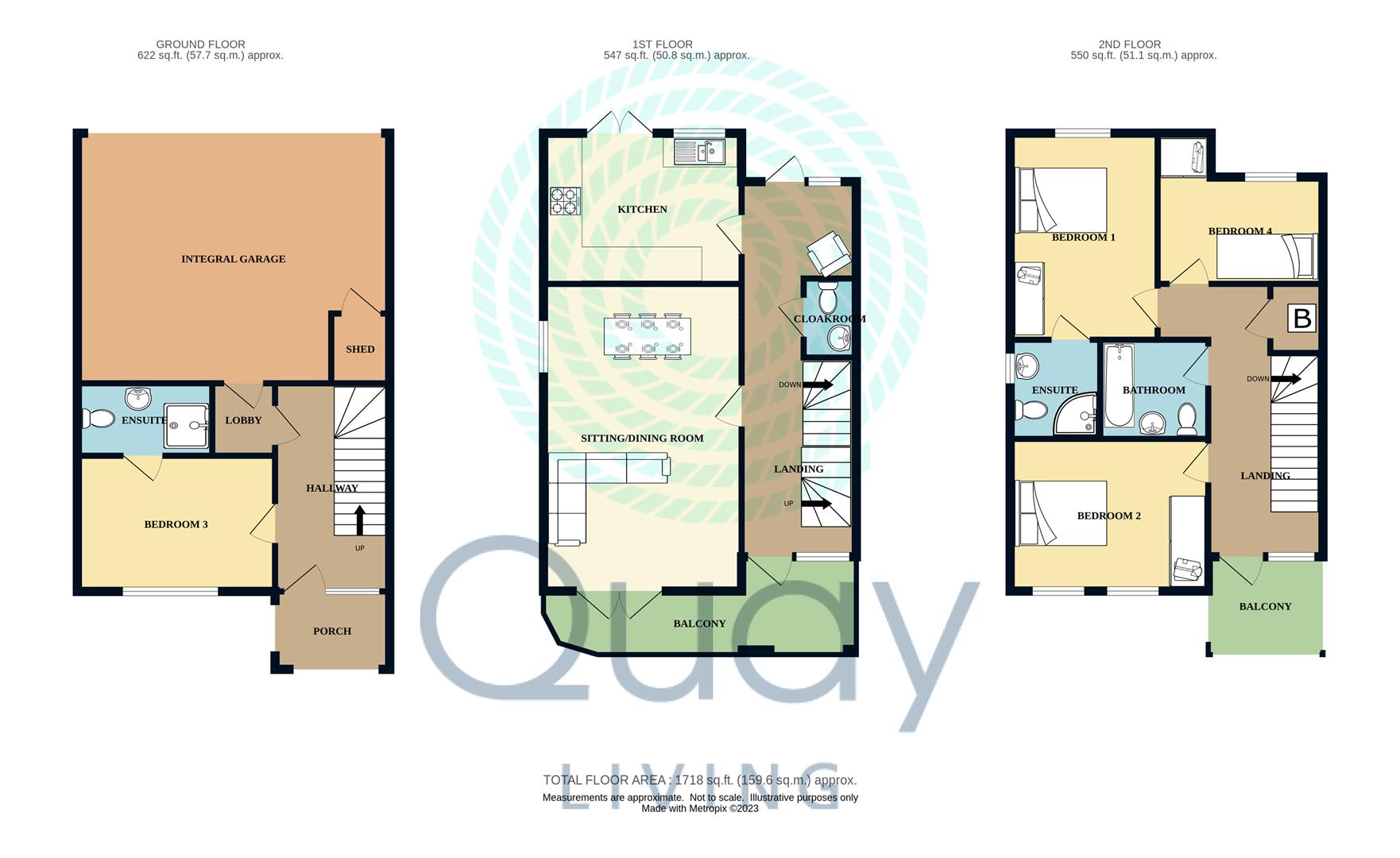End terrace house for sale in Stone Close, Harbour Reach, Poole BH15
* Calls to this number will be recorded for quality, compliance and training purposes.
Property features
- Four-bedroom Townhouse
- Three Bathrooms + Cloakroom
- Open-Plan Reception Room
- Generous Patio Garden
- Balconies On Two Levels
- Double Garage
- Gas Central Heating
- EPC C
- Council Tac Band E
Property description
A superbly located, four-bedroom, three bathroom townhouse tucked away in the quietest corner of the popular Harbour Reach development. Hamworthy Park and the shores of Poole Harbour are moments away, whilst Poole Quay is an easy stroll. This wonderful home offers an extended patio garden to the east and sunny balconies at two levels to the west, with oblique water views. The undercroft garage provides generous parking for two vehicles plus storage for watersports equipment. Early viewing is recommended.
Entrance Hall (4.29m x 1.35m)
On the ground floor, access is available via a portico from the front elevation and, from the rear, via a lobby direct from the secure garage parking area. Door to bedroom 3 and stairs rising to the first floor.
Bedroom 3 (3.85m x 2.64m)
A good-sized double bedroom with full-height windows to the front elevation. Recessed ceiling spotlighting, door to en-suite shower room with glazed shower cubicle, wash hand basin and WC
Sitting/Dining Room (5.71m x 3.9m)
A bright, spacious first-floor room with full-height glazed double doors to the front balcony with an additional side window to the dining area. Recessed ceiling spotlighting, wood veneer flooring, two radiators, TV and Satellite points.
Kitchen (3.9m x 2.93m)
Spacious first-floor kitchen with glazed double doors and window overlooking the rear patio garden. Ceiling spotlights, a comprehensive range of timber-faced wall cupboard and base units with contrasting work surfaces and cream tiled splashbacks. Gas hob with electric oven beneath and extractor over. 1.5 bowl sink and stainless steel drainer. Plumbing for dishwasher and washing machine. Space for fridge/freezer. Large format slate-style contrasting floor covering.
Landing Area (1.93m x 2.02m)
Adjacent to the kitchen with glazed door and side screen to the rear garden, this is a flexible space ideal as a home office.
Cloakroom (1.5m x .83m)
Located off the first floor landing, with low level WC and wash hand basin with tiled splashback and mirror over. Timber veneered floor covering
Bedroom 1 (4.01m x 2.75m)
With recessed spotlighting, window to rear elevation, fitted double wardrobes, timber veneer floor covering. Door to;
En-Suite (1.95m x 1.66m)
With window to side, double-height ceiling, corner shower with glazed sliding doors and ceramic tiling. Wash hand basin with mixer tap and splashback, low level, push-button WC. High level window.
Bedroom 2 (3.9m x 2.59m)
Double bedroom with two windows to the front elevation. Fitted double wardrobes, recessed ceiling spotlights, radiator.
Bathroom (2.12m x 1.96m)
With white three-piece suite. Bath with shower over and glazed screen. High-level window and wall-mounted lighting. Half-height ceramic splashbacks. Wash hand basin with mirror-fronted medicine cabinet over. Shaver point. Timber-effect floor covering.
Bedroom 4 (3.25m x 2.08m)
A good-sized single room with fitted single wardrobe and window to rear elevation. Recessed spotlighting, radiator.
Garage (5.1m x 6.09m)
Spacious ground floor double garage area, accessed via a communal undercroft garage with electric gates. Built-in blockwork storage shed and bicycle hoop. Ground floor door to house
Outside (8.0m x 6.1m)
To the rear, accessed from both the kitchen and first-floor landing, is the large east-facing patio garden with views across the communal garden to the south and the landscaped areas to the north. Fitted outside tap and power. To the front (west) elevation is a full-width balcony to the first floor with pleasant open views across the local school playing field. A smaller crow's nest balcony from the second floor landing enjoys southerly views towards Poole Harbour with Corfe Castle in the distance.
Tenure
Leasehold for a term of 250 years with 235 years unexpired.
Service Charge £2,460pa
Ground Rent £125pa
Council Tax Band E & EPC E
Property info
For more information about this property, please contact
Quay Living, BH15 on +44 1202 035706 * (local rate)
Disclaimer
Property descriptions and related information displayed on this page, with the exclusion of Running Costs data, are marketing materials provided by Quay Living, and do not constitute property particulars. Please contact Quay Living for full details and further information. The Running Costs data displayed on this page are provided by PrimeLocation to give an indication of potential running costs based on various data sources. PrimeLocation does not warrant or accept any responsibility for the accuracy or completeness of the property descriptions, related information or Running Costs data provided here.































.png)

