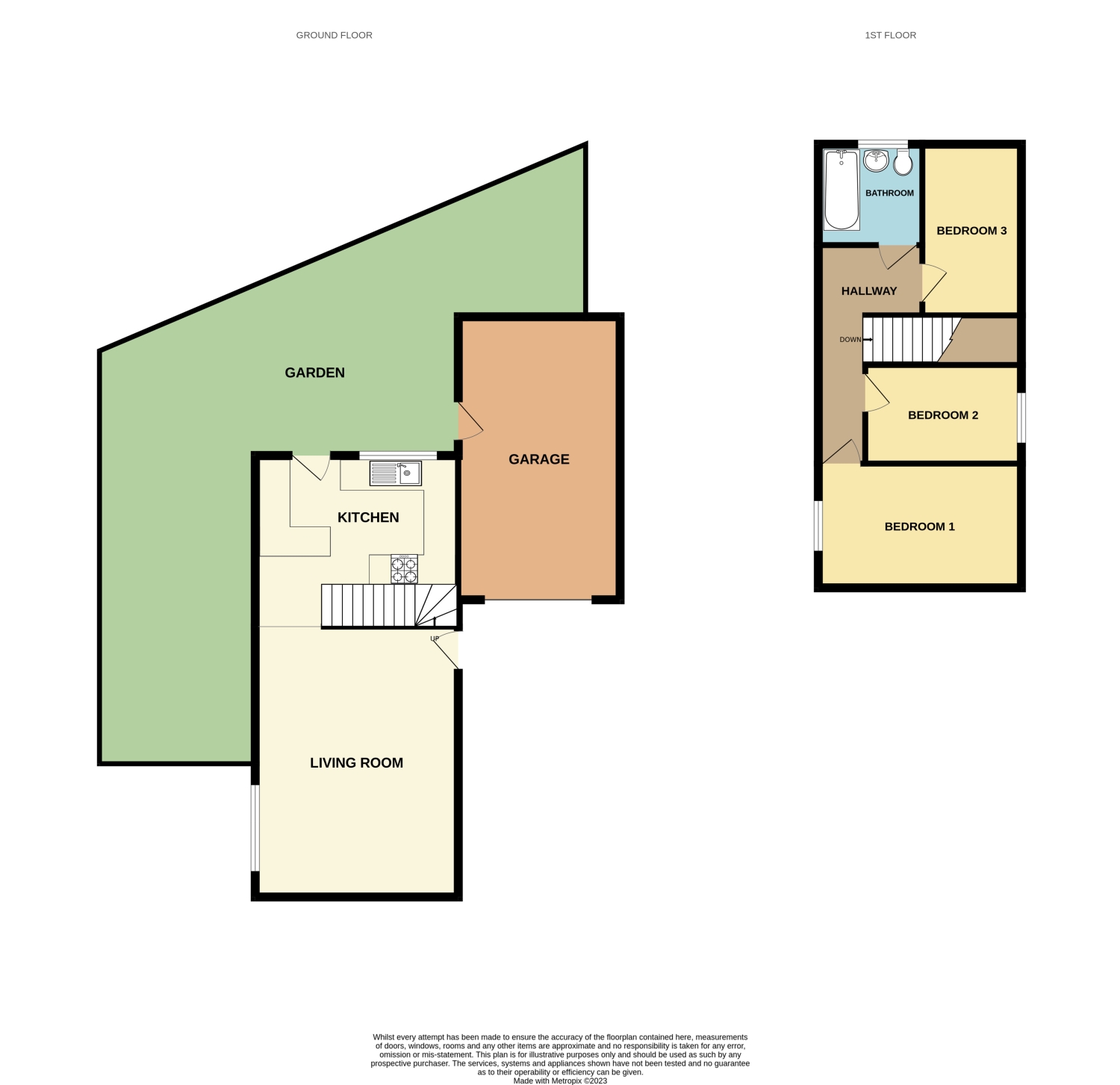Detached house for sale in Wakerley Close, London E6
* Calls to this number will be recorded for quality, compliance and training purposes.
Property features
- Garage and Off-Street Parking
- Spacious Garden
- Potential for Modernisation
- Investment Opportunity
- Ideal for First-Time Buyers
- Convenient Location
Property description
3 Bedroom Detached House with Garage and Off-Street Parking in Beckton
Welcome to Wakerley Close, a charming three-bedroom detached house nestled in the sought-after neighbourhood of Beckton. This property offers a wonderful opportunity for both investors and first-time buyers alike. With its spacious garden, garage, and off-street parking, this home provides the perfect canvas for those looking to create their dream living space. While requiring modernisation, this property presents immense potential for extension subject to permission and to be transformed into a stunning residence, tailored to your unique taste and preferences.
Located in Beckton, this delightful property enjoys a prime position with excellent access to a host of local amenities and transport links. The area boasts a vibrant community atmosphere and is renowned for its convenient lifestyle. Within a short distance, you will find a wide range of shops, supermarkets, cafes, and restaurants, catering to all your daily needs and desires. The nearby transport options, including bus routes and Beckton DLR station, ensure effortless commuting to various parts of London, making this property an ideal choice for those seeking both convenience and connectivity.
Don't miss out on the chance to own this exceptional property in Beckton! Contact us today to arrange a viewing and secure your dream home or investment opportunity.
EPC Rating - D
Council Tax Band D
Garage 5.66m x 3.26m
Living room 5.45m x 4.10m
Kitchen/Diner 2.60m x 4.09m
Bedroom 1 3.47m x 2.47m
Bedroom 2 3.15m x 1.87m
Bedroom 3 2.61m x 2.17m
Living Room
5.45m x 4.1m - 17'11” x 13'5”
Kitchen
2.6m x 4.09m - 8'6” x 13'5”
Garage
5.66m x 3.26m - 18'7” x 10'8”
Bedroom 1
3.47m x 2.47m - 11'5” x 8'1”
Bedroom 2
2.61m x 2.17m - 8'7” x 7'1”
Bedroom 3
3.15m x 1.87m - 10'4” x 6'2”
Bathroom
1.68m x 1.81m - 5'6” x 5'11”
Property info
For more information about this property, please contact
Easymove Estate Agents - East Ham, E6 on +44 20 3551 4401 * (local rate)
Disclaimer
Property descriptions and related information displayed on this page, with the exclusion of Running Costs data, are marketing materials provided by Easymove Estate Agents - East Ham, and do not constitute property particulars. Please contact Easymove Estate Agents - East Ham for full details and further information. The Running Costs data displayed on this page are provided by PrimeLocation to give an indication of potential running costs based on various data sources. PrimeLocation does not warrant or accept any responsibility for the accuracy or completeness of the property descriptions, related information or Running Costs data provided here.
























.png)