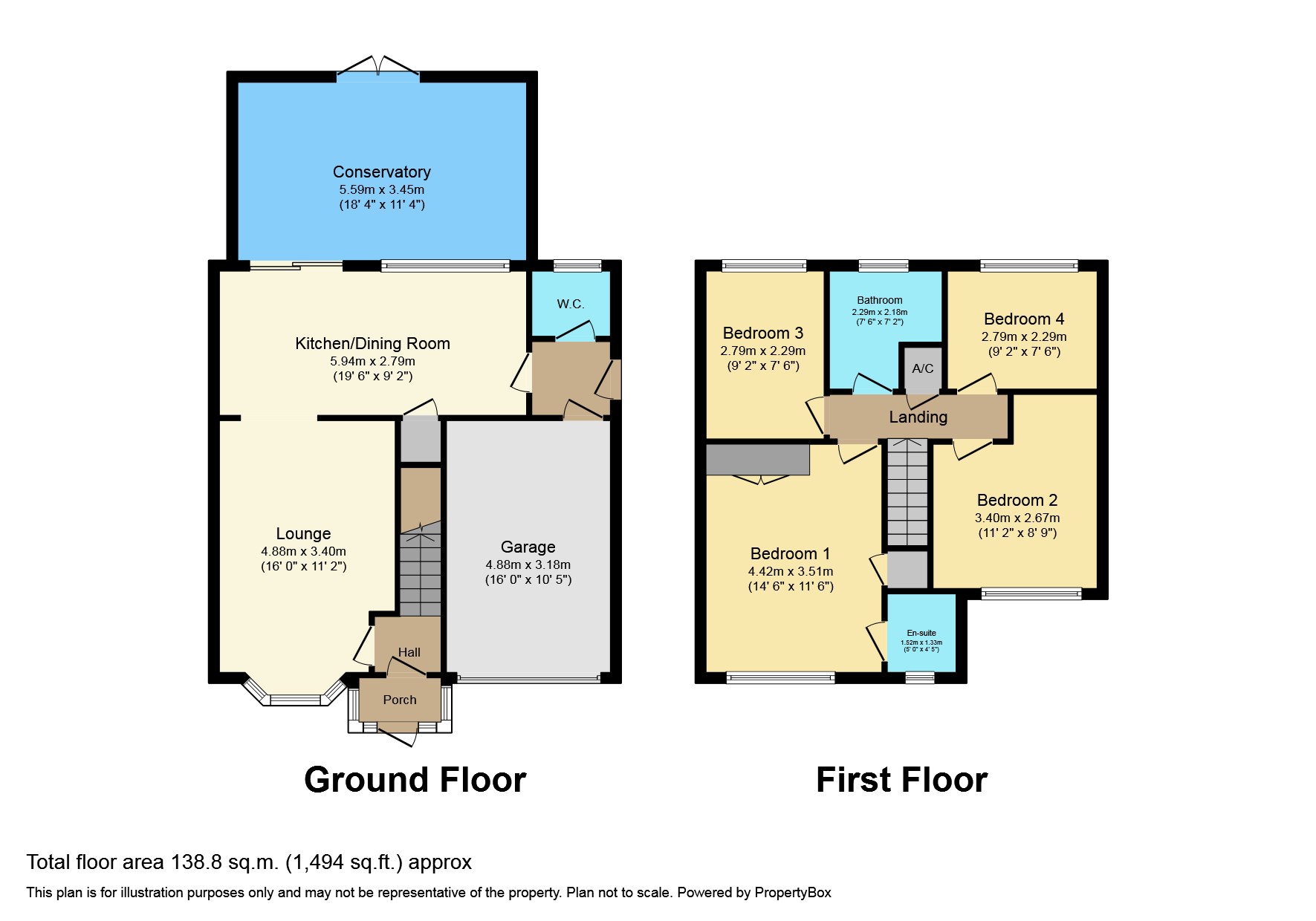Detached house for sale in Sword Close, Glenfield, Leicester LE3
* Calls to this number will be recorded for quality, compliance and training purposes.
Property features
- Modern Detached Home
- Four Bedrooms
- Ensuite To Master
- Open-Plan Kitchen Diner
- Highly Desired Glenfield Location
- No Onward Chain
- Council Tax Band D
Property description
Stunning family home - Enjoy life in your forever home with this spacious, modern detached four-bedroom home, located on Glenfield's highly desired Sword Close, the property has the perfect outlook over a green. The property is also added to the market with no onward chain.
Enclosed Porch - The porch is a recent addition to the property and provides useful space in front of the entrance hall. Composite panelled entrance door with two double glazed panels and UPVC double glazed floor to ceiling panels to either side, tiled floor.
Entrance Hall - A welcoming entrance hall with stairs straight ahead and a door into the lounge. Double glazed inner door, stairs to first floor, radiator, fitted carpet.
Lounge - 16' x 11'2 (4.88m x 3.40m) - A bright and airy living room which is tastefully decorated in neutral tones. UPVC double glazed bow window to front aspect, two radiators, living flame gas fire with stone surround, quality fitted carpet, coving to ceiling. Open plan into kitchen.
Dining-Kitchen - 19'6 x 9'2 (5.94m x 2.79m) - A generously sized kitchen of a contemporary style, which is appointed to the highest of standards, with ample room for a table and chairs. UPVC double glazed window to rear with horizontal blinds, sliding double glazed patio doors to conservatory, tiled floor, fitted with a range of base, drawer & eye level units, granite work surfaces with upstands and complimentary tiled surrounds, integrated neff dishwasher, range cooker (available by separate negotiation) with extractor hood over, provision for washing machine & tall fridge/freezer (also available by separate negotiation) two radiators, one of which is a vertical designer radiator.
Conservatory - 18'4 x 11'4 (5.59m x 3.45m) - A tremendously spacious conservatory with a cosy orangery-style feel due to the brick side wall offering a significant addition to the ground floor accommodation of this already well proportioned family home. UPVC double glazed construction with a brick base, multiple opening windows, polycarbonate roof, UPVC double glazed French doors to rear garden, laminate floor.
Rear Lobby & Cloaks/Wc - UPVC double glazed external door to side of property, doors to cloaks/wc and integral garage, tiled floor. The cloaks/wc has UPVC double glazed opaque window, tiled floor, a white suite comprising of vanity wash hand basin, wc, radiator.
1st Floor: Landing - Access to boarded loft with retractable ladder, fitted carpet, airing cupboard housing cylinder.
Bedroom One - 14'6 x 11'6 (4.42m x 3.51m) - A generously proportioned master bedroom with a recently refitted en-suite shower room and a wealth of storage. UPVC double glazed window to front, radiator, quality fitted carpet, fitted wardrobes, additional deep recessed storage cupboard.
En-Suite Shower Room - A bright contemporary en-suite shower room with UPVC double glazed opaque window. There is a modern white suite comprising of enclosed semi-circular shower cubicle with mains shower, vanity wash hand basin, wc, chrome heated towel rail. The floor is tiled in black sparkly "Galaxy" ceramic tiles, the walls are fully tiled in a modern white ceramic tile, recessed spotlights to ceiling, wall mounted illuminated mirror, extractor fan.
Bedroom Two - 11'2 x 8'9 (3.40m x 2.67m) - A good sized L-shaped bedroom which will easily accommodate a double bed. UPVC double glazed window to front, fitted carpet, radiator.
Bedroom Three - 9'2 x 7'6 (2.79m x 2.29m) - Another double bedroom. UPVC double glazed window to rear, fitted carpet, radiator.
Bedroom Four - 9'2 x 7'6 (2.79m x 2.29m) - UPVC double glazed window to rear, fitted carpet, radiator.
Bathroom - 7'6 x 6' (2.29m x 1.83m) - UPVC double glazed opaque window to rear, fitted with a three piece suite of panelled bath with electric shower over and glass screen, pedestal wash hand basin, wc, radiator, fully tiled walls, spotlights to ceiling, extractor fan.
Outside - The property overlooks a green area to the front aspect. The front of the property has block paved driveway providing parking for 2/3 cars side by side in front of integral garage (17'6 x 8') with electric roller shutter door, housing central heating boiler. The private rear gardens are approx 30' x 30' have been hard landscaped with ease of maintenance in mind, external water tap, fully fenced boundaries, gated side access. Externally accessible gas & electric meters to side.
Property info
Floorplanfinal-472Caf21-88d1-483E-Bbb7-Bd8607F8Dcb0_ 2843Aca496-c19F-4dc1-884c-177dc7E4d63c 29 View original

For more information about this property, please contact
Anderson Briggs Estate Agents, LE6 on +44 116 448 6124 * (local rate)
Disclaimer
Property descriptions and related information displayed on this page, with the exclusion of Running Costs data, are marketing materials provided by Anderson Briggs Estate Agents, and do not constitute property particulars. Please contact Anderson Briggs Estate Agents for full details and further information. The Running Costs data displayed on this page are provided by PrimeLocation to give an indication of potential running costs based on various data sources. PrimeLocation does not warrant or accept any responsibility for the accuracy or completeness of the property descriptions, related information or Running Costs data provided here.




































.png)
