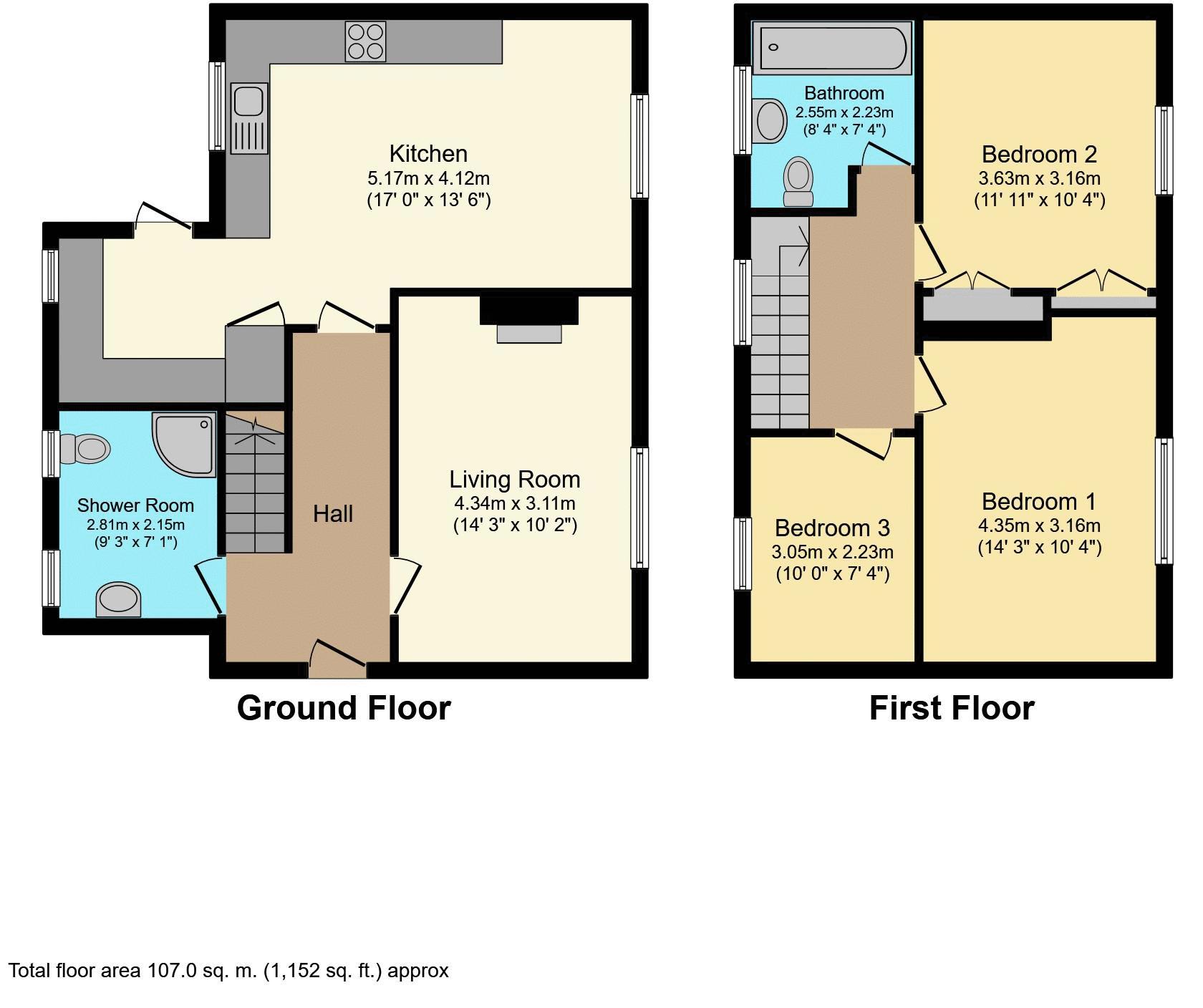Semi-detached house for sale in Hyde Mead, Nazeing, Waltham Abbey EN9
* Calls to this number will be recorded for quality, compliance and training purposes.
Property features
- Extended 3-bedroom semi-detached house in a sought-after location
- Spacious ground floor shower/cloakroom
- Large kitchen/breakfast room measuring 16'10
- Utility room for added convenience
- Comfortably-sized first-floor bathroom
- Approx. 60' rear garden with privacy provided by mature trees
- Gas central heating and double glazing throughout
- Conveniently situated near junior school and local shops; Broxbourne station within 1.5 miles
Property description
This extended three-bedroom semi-detached house offers a delightful living space, complemented by a range of appealing features. The property boasts a generous ground floor shower/cloakroom, a spacious kitchen/breakfast room measuring 16'10, a utility room, and a comfortably-sized first-floor bathroom. Moreover, the pleasant rear garden, spanning approximately 60' and adorned with mature trees, ensures a serene and private outdoor escape.
The house benefits from gas central heating and double glazing, providing warmth and soundproofing throughout. Situated in a highly desirable area, the property is conveniently placed near a junior school and within walking distance of local shops, creating a convenient and family-friendly environment. Commuters will be pleased to discover that Broxbourne station is approximately 1.5 miles away, providing easy access to transportation links.
In summary, this charming and thoughtfully extended 3-bedroom semi-detached house presents an ideal opportunity for those seeking a comfortable family home in a desirable location. With its wealth of appealing features and convenient amenities, this property is sure to captivate those looking for a harmonious blend of space, style, and functionality.
Entrance Hall
Double glazed front door. Stairs to first floor.
Shower/Cloakroom (8' 9'' x 7' 3'' (2.66m x 2.21m))
White suite with tiled corner shower cubicle, low suite toilet, antique style vanity unit with inset wash basin. Tiled floor. 2 double glazed windows. 2 radiators. 3 inset ceiling down lighters.
Lounge (14' 3'' x 10' 3'' (4.34m x 3.12m))
Double glazed window to front. Radiator. Feature fireplace. Coved cornice.
Kitchen/ Dining Room (16' 10'' x 11' 5'' (5.13m x 3.48m))
Wall cupboards, base units, tiled working surfaces with inset sink. Cooker space, plumbing for dishwasher. Exposed beams. Feature brick fireplace. Dual aspect with double glazed windows to front and rear. 2 radiators. Quarry tiled floor. Storage cupboard.
Utility Area (8' 4'' x 5' 1'' (2.54m x 1.55m))
Tiled working surfaces with inset sink, cupboard under. Space for washing machine, tumble drier and fridge/freezer. Wall mounted gas central heating boiler. Double glazed window and door to garden.
First Floor Landing
Loft access. Double glazed window.
Bedroom 1 (14' 3'' x 9' 2'' (4.34m x 2.79m))
Double glazed window. Radiator. Built in cupboard.
Bedroom 2 (10' 4'' x 9' 10'' (3.15m x 2.99m))
Double glazed window. Radiator. 2 built in cupboards. Airing cupboard.
Bedroom 3 (10' 0'' x 7' 4'' (3.05m x 2.23m))
Double glazed window. Radiator.
Bathroom
Panelled bath with mixer tap and shower attachment, pedestal wash basin, low suite toilet. Radiator. Tiled walls with large mirror. Double glazed window.
Rear Garden
Approx 60' with crazy paved patio, lawn, rear decking area, fully fenced, screened at the rear by mature trees. Pedestrian sideway.
Property info
For more information about this property, please contact
Paul Wallace, EN11 on +44 1992 843737 * (local rate)
Disclaimer
Property descriptions and related information displayed on this page, with the exclusion of Running Costs data, are marketing materials provided by Paul Wallace, and do not constitute property particulars. Please contact Paul Wallace for full details and further information. The Running Costs data displayed on this page are provided by PrimeLocation to give an indication of potential running costs based on various data sources. PrimeLocation does not warrant or accept any responsibility for the accuracy or completeness of the property descriptions, related information or Running Costs data provided here.




























.png)

