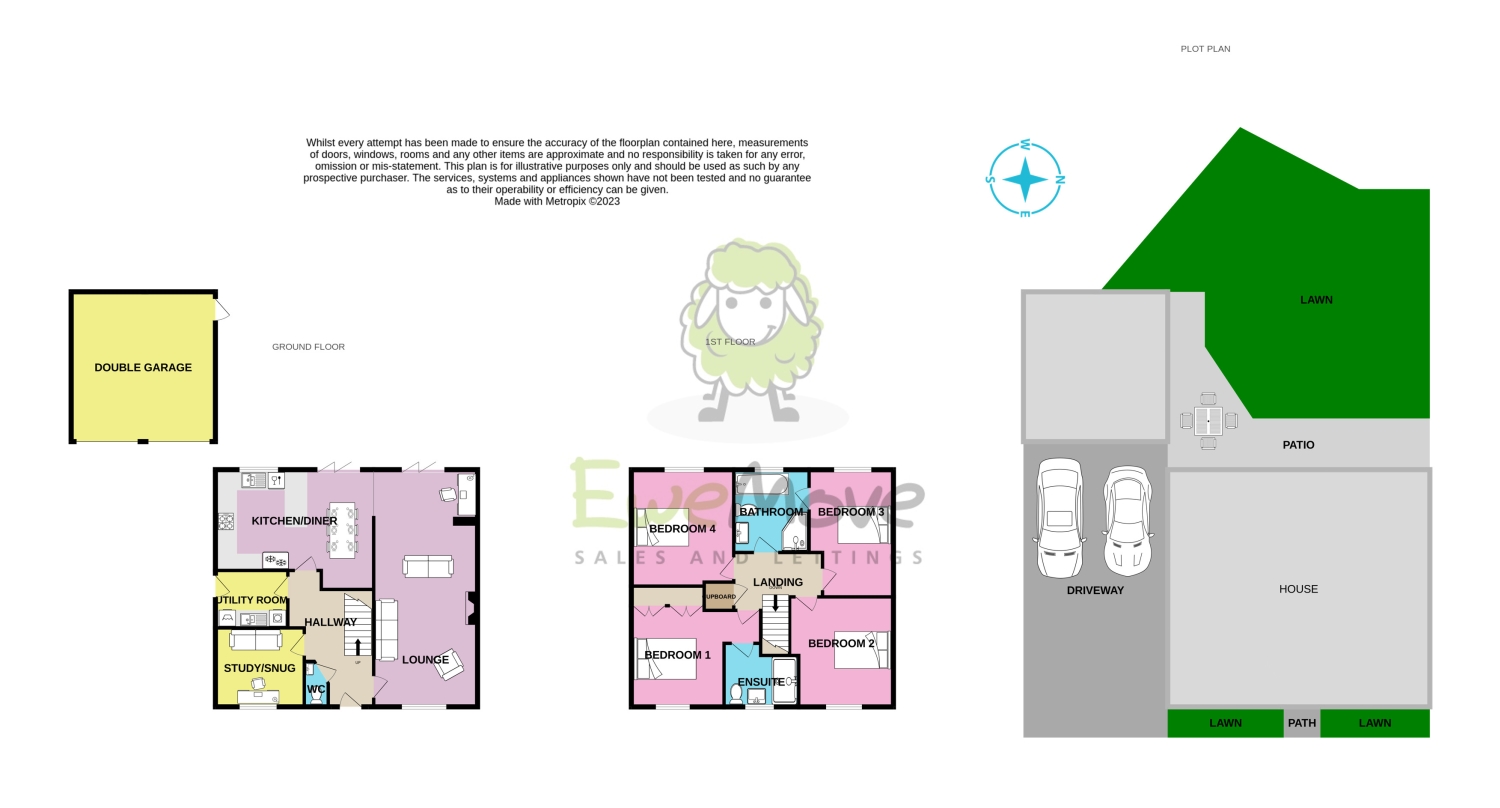Detached house for sale in Park Road, Bowerhill, Melksham, Wiltshire SN12
* Calls to this number will be recorded for quality, compliance and training purposes.
Property features
- Spacious Kitchen/Dining Room
- Immaculately Presented 4 Bedroom Detached Family Home
- Double Garage with Gated Driveway Parking for 3 Cars
- Study/Office
- Master Bedroom wth Ensuite Shower Room
- Wonderful Family Home
- Fully Enclosed Rear Garden
- Close to Local Amenities, Schools & Transport Links
Property description
This stunning 4-bedroom detached family home is situated in a highly sought-after location, Maintained to a very high standard this property offers the perfect blend of modern finishes, comfort, and practicality.
At the heart of the home is the modern kitchen that seamlessly flows into the dining area, making it the perfect space for family meals and gatherings. Bi-fold doors open out onto the rear garden adding to the entertaining space. The adjacent spacious lounge provides the ideal setting for relaxation and entertaining, featuring ample natural light and a welcoming ambience and further bi-fold doors to the rear garden. A further reception room/office offers a quiet and productive workspace, ideal for remote work as a home library, or as use for an additional lounge/snug. The ground-floor cloakroom adds to the convenience of daily living. Completing the ground floor is the practical utility room which enhances the functionality of this home.
On the first floor, the master bedroom has an ensuite shower room, ensuring your daily comfort and privacy. Three additional spacious double bedrooms offer ample space for family members or guests, the third bedroom having access to the family bathroom making it an ideal guest bedroom. The family bathroom is equipped with contemporary fixtures and fittings and is an ideal retreat for relaxation.
Step into the fully enclosed rear garden featuring a patio area for outdoor dining, a well-maintained lawn for leisure and play, and gated side access to the double driveway The double garage provides ample space for parking and storage, making it a car enthusiast's dream or a fantastic workshop space. The private gated driveway offers secure parking for up to 3 vehicles.
This exceptionally well-maintained and move-in-ready family home is in a sought-after neighbourhood with excellent schools and amenities nearby and easy access to transportation links and green spaces: Double glazing and central heating for year-round comfort.
This property epitomises a family living in a popular and convenient location. Don't miss the opportunity to make it your own. Contact us today to arrange a viewing and discover the lifestyle and comfort this remarkable home has to offer.
Entrance Hall
Doors to lounge, cloakroom, study, utility, and kitchen/dining room, understairs storage cupboard, stairs to first floor, engineered oak flooring
Cloakroom
White suite comprising of WC and wash hand basin, ceramic tiled flooring
Reception Room/Office
2.76m x 3.06m - 9'1” x 10'0”
Window to front with wooden shutters
Utility Room
1.58m x 2.56m - 5'2” x 8'5”
Base units with inset stainless steel sink, space for washing machine, space for tumble dryer, wall mounted gas boiler, ceramic tile flooring, door to driveway
Kitchen / Dining Room
4.73m x 5.89m - 15'6” x 19'4”
Window to rear with integrated blinds, modern kitchen with a range of wall and base units, Corian work surface, built-in electric oven and microwave, ceramic hob with extractor hood over, integrated dishwasher, space for fridge/freezer, Karndean flooring to the kitchen area and engineered oak flooring to the dining area, bi-fold doors to rear garden with integrated blinds, opening to lounge.
Lounge
8.36m x 3.65m - 27'5” x 11'12”
Window to front with wooden shutters, feature fireplace, engineered oak flooring, bi-fold doors to rear garden with integrated blinds
First Floor Landing
Doors to all bedrooms and family bathroom, built in airing cupboard, access to loft space (loft is part boarded with light), engineered oak flooring
Master Bathroom
3.23m x 4.79m - 10'7” x 15'9”
Window to front with wooden shutters, built-in quadruple wardrobes, doors to ensuite
Ensuite Shower Room
Window to front with integrated blinds, sensor lighting, white suite comprising of WC, wash hand basin inset in vanity unit, shower cubicle with mains digital power shower, built-in cupboard, heated chrome towel rail, luxury vinyl flooring
Bedroom 2
3.89m x 3.74m - 12'9” x 12'3”
Window to front with wooden shutters
Bedroom 3
4.15m x 3.07m - 13'7” x 10'1”
Window to rear, door to family bathroom
Bedroom 4
2.64m x 3.83m - 8'8” x 12'7”
Window to rear
Family Bathroom
Window to rear with integrated blinds, sensor lighting, white suite comprising of WC, wash hand basin inset in vanity unit, shower cubicle with mains rainfall shower and hair wash attachment, panelled bath, heated chrome towel rail, Karndean flooring
Rear Garden
Fully enclosed with patio, lawn, and mature trees, outside tap, outside light, personnel door to garage, gated side access to driveway
Double Garage
Double Garage with two up and over doors, power and light
Double Driveway
9.62m x 5.38m - 31'7” x 17'8”
Gated double driveway with parking for 3 vehicles
Front Garden
Liaid ro pebbles with step to front door with storm canopy over
Property info
16Parkroadbowerhillmelkshamsn126Wg-High View original

For more information about this property, please contact
EweMove Sales & Lettings - Trowbridge & Melksham, BA14 on +44 1225 839717 * (local rate)
Disclaimer
Property descriptions and related information displayed on this page, with the exclusion of Running Costs data, are marketing materials provided by EweMove Sales & Lettings - Trowbridge & Melksham, and do not constitute property particulars. Please contact EweMove Sales & Lettings - Trowbridge & Melksham for full details and further information. The Running Costs data displayed on this page are provided by PrimeLocation to give an indication of potential running costs based on various data sources. PrimeLocation does not warrant or accept any responsibility for the accuracy or completeness of the property descriptions, related information or Running Costs data provided here.





























.png)
