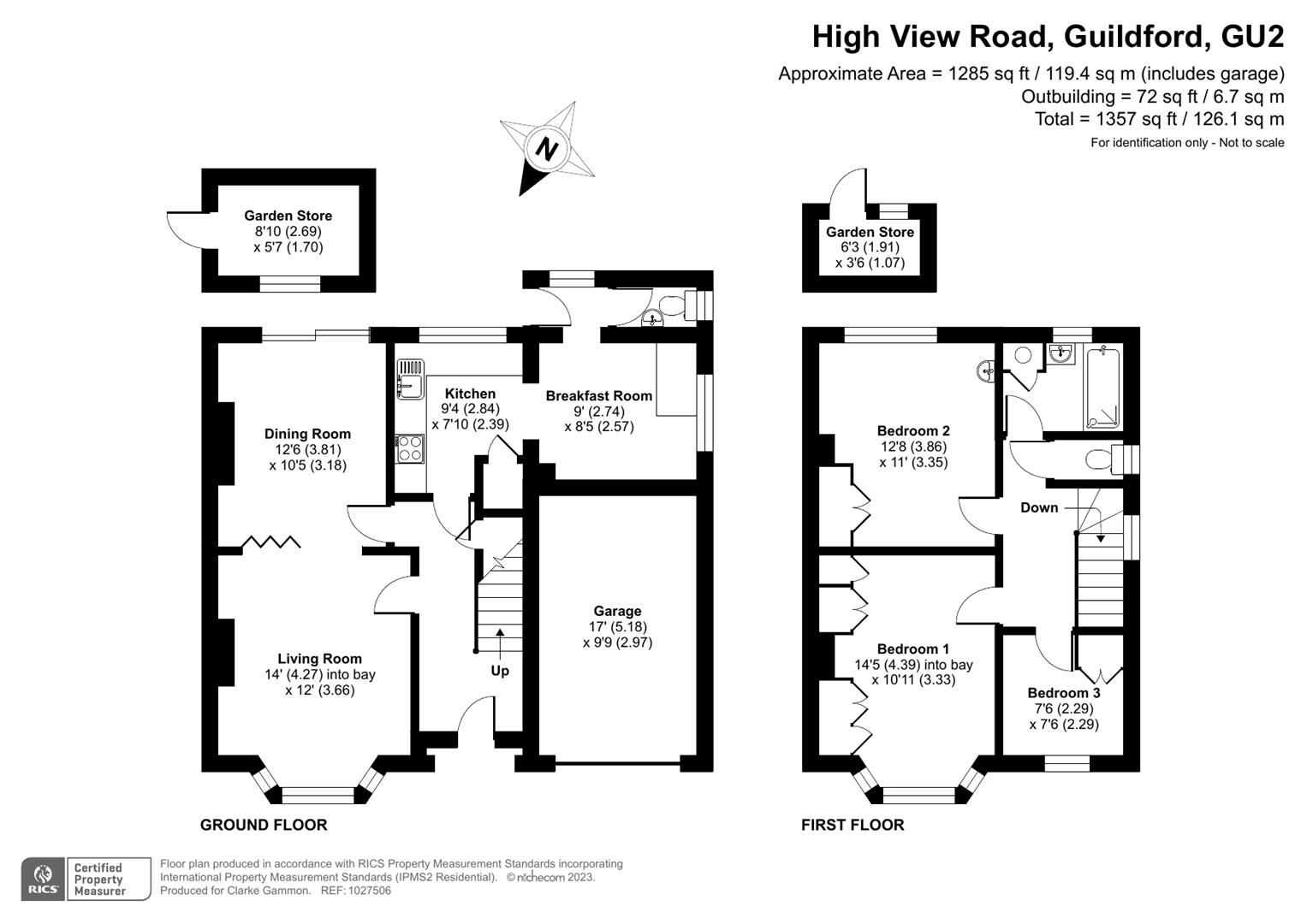Detached house for sale in High View Road, Onslow Village, Guildford GU2
* Calls to this number will be recorded for quality, compliance and training purposes.
Property features
- Detached family home
- Three bedrooms
- Kitchen/breakfast room
- Open-plan living through dining room
- Potential to modernise
- South-easterly facing garden
- Popular Onslow Village area
- Close to central Guildford
- Easy access to the A3
- EPC: D
Property description
*No onward chain* A detached 1950's property with a split-level south-easterly facing garden, an attached garage and driveway parking. The property offers potential to modernise and extend over the garage as others have done in the road in order to provide increased living accommodation, subject to the usual consents. Situated in the popular Onslow Village area of Guildford, allowing easy access to local schools, Surrey Research Park, Surrey University and the A3.
Accommodation comprises: Covered entrance porch; entrance hall with under stair storage cupboard; kitchen fitted with a range of wood wall and base units with laminate worktops, vinyl flooring and open-plan to the adjacent breakfast room; downstairs cloakroom; dining room with sliding doors opening to the rear garden; living room with feature bay window, gas fire with recessed alcoves to both sides. Upstairs, bedroom one with built-in wardrobes; bedroom two, additional double room with built-in wardrobe; bedroom three, a single room; bathroom fitted with a white suite including bath, basin with vanity unit under; heated towel rail and fully-tiled walls; separate W.C.
To the front of the property, there is a sloping driveway with an off-street parking space and giving access to the attached single garage. There are steps up to the front entrance flanked by a tiered front garden with established plants and shrubs. The attractive rear garden enjoys a sunny south-easterly aspect and is tiered with a lower terraced area with side gate accessing the front of the property and door with rear access to the garage. Steps lead up to an area mostly laid to lawn with mature shrubs, a garden shed, all enclosed by hedgerow.
Property info
For more information about this property, please contact
Clarke Gammon, GU1 on +44 1483 665730 * (local rate)
Disclaimer
Property descriptions and related information displayed on this page, with the exclusion of Running Costs data, are marketing materials provided by Clarke Gammon, and do not constitute property particulars. Please contact Clarke Gammon for full details and further information. The Running Costs data displayed on this page are provided by PrimeLocation to give an indication of potential running costs based on various data sources. PrimeLocation does not warrant or accept any responsibility for the accuracy or completeness of the property descriptions, related information or Running Costs data provided here.






























.png)


