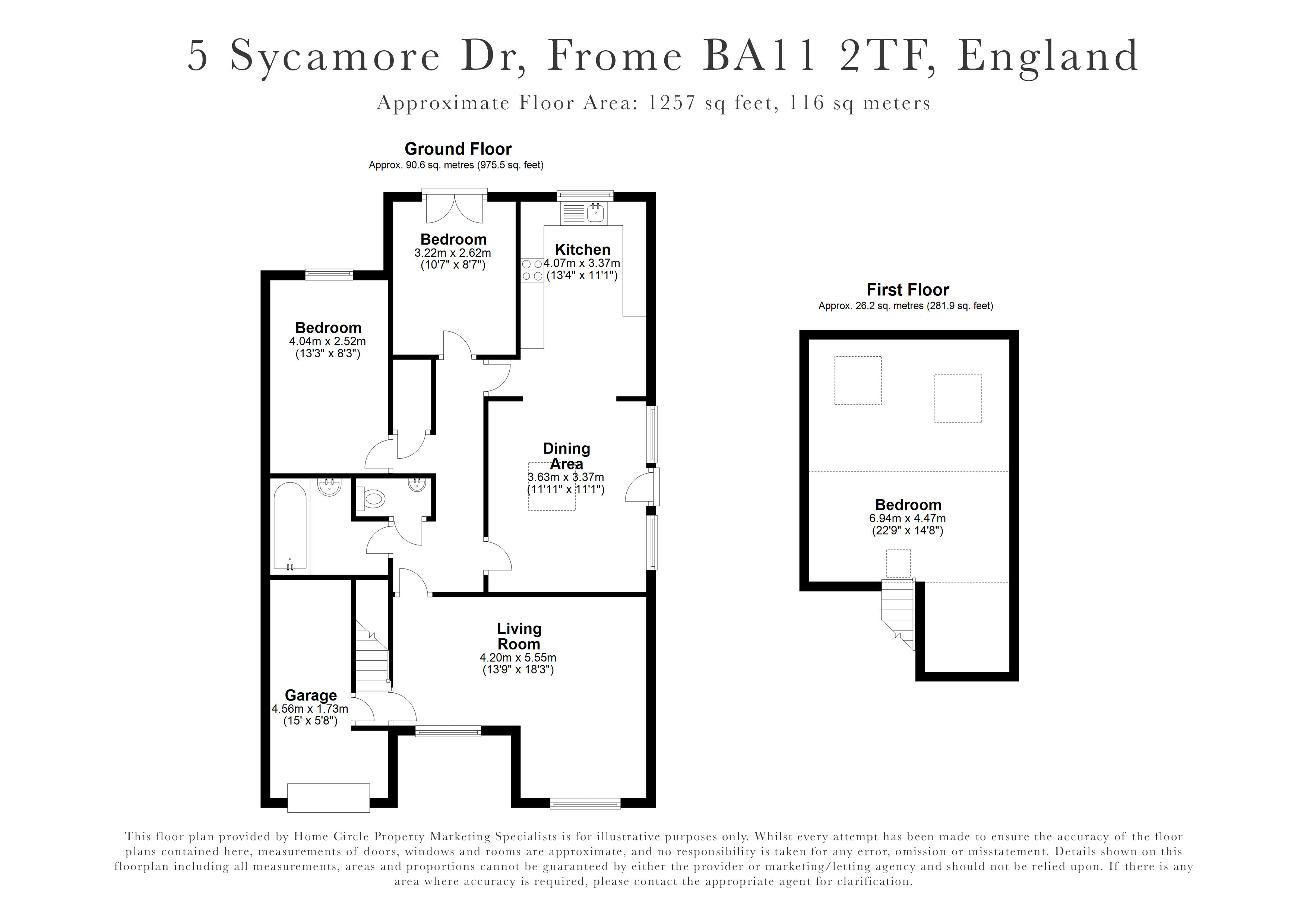Bungalow for sale in Sycamore Drive, Frome, Somerset BA11
* Calls to this number will be recorded for quality, compliance and training purposes.
Property features
- Spacious dining room, /family room
- Cloakroom with separate shower
- Three double bedrooms, garage/store
- Gas combi central heating, ample parking
- Private rear garden, space for garden studio
Property description
*A versatile two storey home with three double bedrooms*107 sq. Meters*Spacious family kitchen/dining area with vaulted ceiling*Large first floor bedroom with scope for an ensuite bathroom*Gas combi central heating*Ample parking with garage/store*Private west facing garden with space for garden studio*No chain
Situation: Sycamore Drive is a secluded cul-de-sac within easy reach of local shops, schools, health centre, theatre and leisure centre. It has a great network of footpaths and open spaces that connect to amenities and open countryside.
Description: The transformation of this property from a traditional single storey bungalow into a modern two storey home is truly remarkable. It has a versatile layout, full of natural light and perfect for remote working, accommodating family life and providing ample space for hosting visiting friends and relatives.
Accommodation: All dimensions being approximate.
Dining/Family Room: 12' x 11' With a vaulted ceiling (maximum height 12'), large Velux roof light, double radiator, two double-glazed windows, and half-glazed front door. Part-glazed door to the inner hall and access through to:
Kitchen: 13'4" x 8'9" With a stainless steel sink, work surfaces with drawers and cupboards beneath, slot-in cooker with a gas hob, plumbing for washing machine, eye level cupboards incorporating extractor hood, wall-mounted Viessmann gas combi boiler, double radiator and double-glazed window with views over rear garden. Door to:
Inner Hallway: With radiator and large storage cupboard with radiator and light fitted and doors to:
Cloakroom: With a low level WC, wash basin and radiator.
Bathroom: With a panelled bath, ceramic wall tiling, thermostatic shower, pedestal wash basin with chrome finish vertical towel rail/radiator.
Living Room: 18'2" x 13'10" narrowing to 8'10" With a feature hearth, living flame gas fire, double radiator, two double-glazed windows with views to the front; door to:
Second Inner Hall: With radiator, door to garage and staircase rising to first floor.
Bedroom 2: 10'6" x 8'7" With double-glazed French doors opening to rear garden; double radiator.
Bedroom 3: 13'2" x 8'3" With double-glazed window with views over rear garden; double radiator.
First Floor:
Principal Bedroom: 16'7" x 14'7" (floor measurements) with a further wardrobe/desk area measuring 6'3" x 6'3". With two Velux windows to rear aspect and a further Velux to front aspect, access to three large loft spaces each with power installed; two double radiators.
Garage/Store: 16'9" x 8'0" max narrowing to 4'7" With fibreglass up and over door; power and light connected.
Outside: To the front is a large shingle area providing two parking spaces bordered by a pathway and mature planting. The driveway has further parking and access to the garage.
An enclosed paved area connects the front and rear gardens and gives access to the front door.
The property features a 43' x 35' west-facing enclosed and secluded rear garden with views over mature trees. This is a perfect space for alfresco dining in the sunshine or kicking around a football. Subject to planning consent, there is plenty of space to designate a corner for home office or studio.<br /><br />
For more information about this property, please contact
McAllisters, BA11 on +44 1373 316864 * (local rate)
Disclaimer
Property descriptions and related information displayed on this page, with the exclusion of Running Costs data, are marketing materials provided by McAllisters, and do not constitute property particulars. Please contact McAllisters for full details and further information. The Running Costs data displayed on this page are provided by PrimeLocation to give an indication of potential running costs based on various data sources. PrimeLocation does not warrant or accept any responsibility for the accuracy or completeness of the property descriptions, related information or Running Costs data provided here.

































.png)

