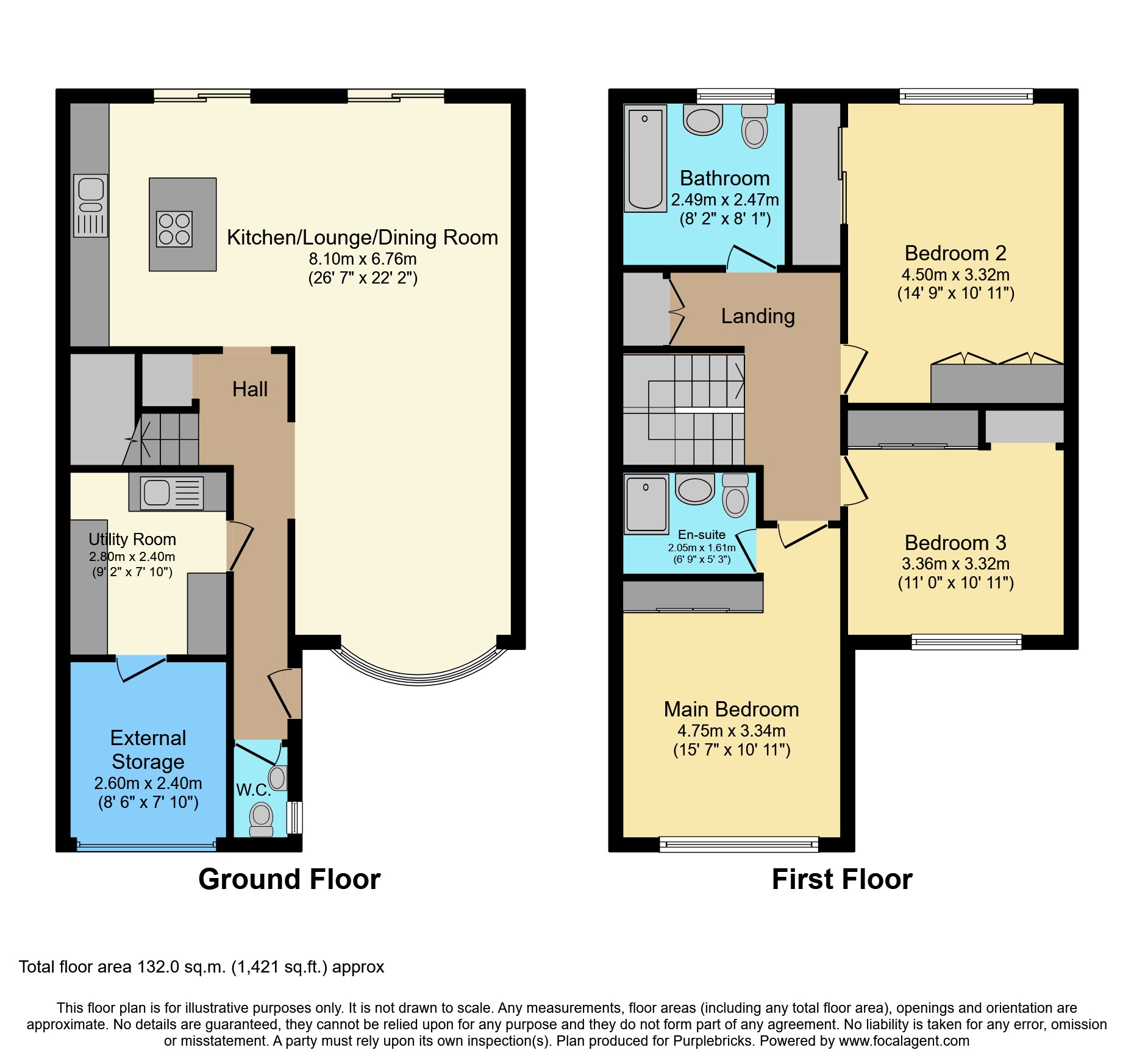Terraced house for sale in Kensington Drive, Bournemouth BH2
* Calls to this number will be recorded for quality, compliance and training purposes.
Property features
- Recently remodelled
- Three double bedrooms
- Open plan living
- Well presented
- Off road parking
- Gas central heating
- Quiet cul-de-sac
- Near westbourne & bournemouth
- 15 minutes to beach
- Viewing recommended
Property description
Recently remodelled three double bedroom terraced house located in quiet cul-de-sac backing on to, and with direct access to, Meyrick Park and its golf course. Located equidistant from Westbourne and Bournemouth (approx. A 10 minute walk and 15 minutes to beach). Ideal for family, couple or second home – great for entertaining/socialising.
Quiet cul-de-sac location
Brick block driveway with parking for up to three cars plus on street parking
Spacious hallway, ground floor W.C and access to utility room, the remainder of the ground floor is open plan
Living space is dual aspect with bay window to front and floor to ceiling windows overlooking garden and Meyrick Park to the rear, engineered oak flooring throughout, two custom made display units.
Kitchen area features granite work surfaces, large island with induction hob and seating for two. Under mount sink with industrial style tap and waste disposal. 70/30 integrated fridge freezer, multi-function single oven, combination microwave oven, warming drawer and waste disposal. Bay window to front and floor to ceiling windows overlooking rear garden and Meyrick Park.
Garage conversion provides; externally accessed storage for bikes, paddle boards, refuse bins etc plus utility room with sink, space for laundry equipment and range of storage units including storage for footwear and coats
U shaped stairs with glass balustrade/panels
Three large double bedrooms all with built-in wardrobes and fitted carpets.
Family bathroom with bath and en suite shower room, both with power showers.
Garden is low maintenance, two decked areas, planted with evergreen and structural plants to provide year-round appeal.
Gas central heating, boiler located in first floor airing cupboard.
Insulated and partially boarded attic.
Double glazing and LED lighting throughout.
Low running costs.
Furniture can be purchased separately.
Property Ownership Information
Tenure
Freehold
Council Tax Band
E
Disclaimer For Virtual Viewings
Some or all information pertaining to this property may have been provided solely by the vendor, and although we always make every effort to verify the information provided to us, we strongly advise you to make further enquiries before continuing.
If you book a viewing or make an offer on a property that has had its valuation conducted virtually, you are doing so under the knowledge that this information may have been provided solely by the vendor, and that we may not have been able to access the premises to confirm the information or test any equipment. We therefore strongly advise you to make further enquiries before completing your purchase of the property to ensure you are happy with all the information provided.
Property info
For more information about this property, please contact
Purplebricks, Head Office, B90 on +44 24 7511 8874 * (local rate)
Disclaimer
Property descriptions and related information displayed on this page, with the exclusion of Running Costs data, are marketing materials provided by Purplebricks, Head Office, and do not constitute property particulars. Please contact Purplebricks, Head Office for full details and further information. The Running Costs data displayed on this page are provided by PrimeLocation to give an indication of potential running costs based on various data sources. PrimeLocation does not warrant or accept any responsibility for the accuracy or completeness of the property descriptions, related information or Running Costs data provided here.



























.png)


