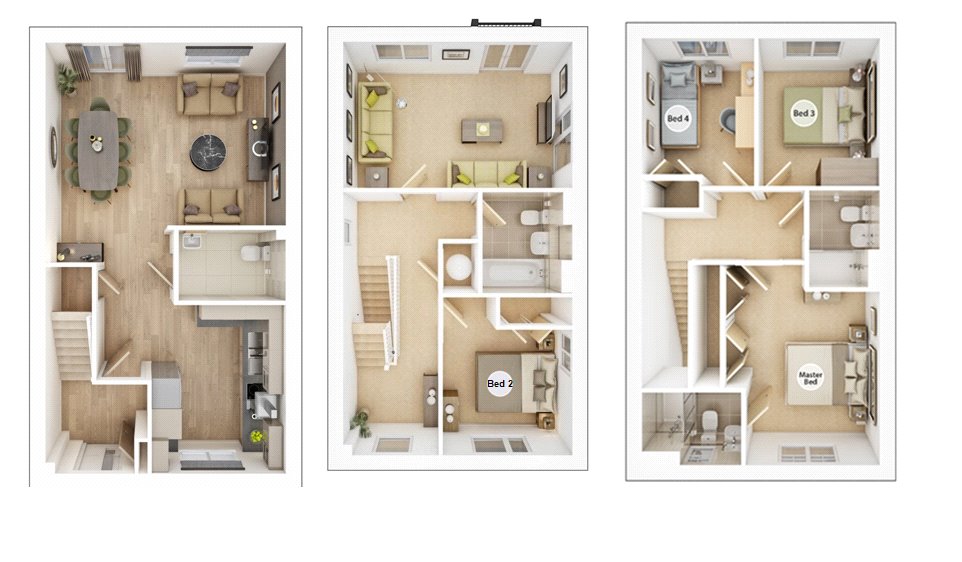Semi-detached house for sale in Outred Place, Castle Hill, Ebbsfleet Valley, Swanscombe DA10
* Calls to this number will be recorded for quality, compliance and training purposes.
Property features
- 4 bedroom semi detached home
- Large family/dining area
- Modern kitchen
- Separate first floor living room
- Main bedroom with en suite shower room
- 3 further bedrooms
- Separate bathroom
- 2 parking spaces
- Approx 1389 sq. Ft
Property description
Robinson Jackson is excited to present this spacious four-bedroom semi detached family home. Nestled along the edge of the development, this property boasts captivating direct lake views.
This home is tailor-made for growing families, strategically located within walking distance of Jubilee Park and Cherry Orchard Primary School. With the picturesque lake right on your doorstep, this opportunity is truly a rarity within the development.
Upon entering, an inviting entrance lobby leads you into a well-appointed kitchen that seamlessly flows into an open-plan family/dining area. Double doors open to the rear garden, providing an ideal setting for hosting summer BBQs with friends or keeping a watchful eye on the children at play. A guest cloakroom and a convenient under stairs storage cupboard complete this well-thought-out layout.
Heading to the first floor, you'll find a spacious living room featuring a Juliet balcony, a generously sized bedroom, and a main bathroom. The top floor boasts the main bedroom with its own ensuite, two additional bedrooms, and a well-equipped shower room. This home offers a blend of comfort and modern living across its multiple levels.
The property also includes the added convenience of a driveway for two cars plus a garage that could be used for storage or an extra vehicle.
Call our Robinson Jackson Ebbsfleet Garden City team or pop down to our office located on Castle Hill to arrange your viewing and find out more.
Exterior
Rear Garden: Approximately 30ft. Mainly paved. Decked seating area. Outside tap. Outside lighting. Rear gated access.
Garage and driveway.
Key terms
Dartford Borough Council - Tax Band F
The boiler is located in the Kitchen
Total floor area: 132 sq. Metres
The current vendor pays an estate charge of approximately £800 per annum.
Entrance Hall:
Radiator. Cupboard housing electrics. Karndean flooring.
Cloakroom: (6' 0" x 4' 1" (1.83m x 1.24m))
Low level WC. Pedestal wash hand basin. Radiator. Part tiled walls. Spotlights. Karndean flooring.
Open Plan Lounge/Dining: (16' 0" x 14' 1" (4.88m x 4.3m))
Double glazed doors to garden. Double glazed window to rear. Karndean flooring.
Kitchen Area: (11' 0" x 9' 0" (3.35m x 2.74m))
Double glazed window to front. Range of matching wall and base units with complimentary work surface over. Stainless steel sink with drainer. Integrated electric oven and grill, gas hob and extractor. Integrated fridge freezer. Integrated dishwasher. Integrated washing machine. Radiator. Understairs storage cupboard. Part tiled walls. Spotlights. Karndean flooring.
Landing:
Double glazed window to side and front. Airing cupboard. Radiator. Carpet.
Lounge: (16' 0" x 10' 0" (4.88m x 3.05m))
Double glazed window to rear. Double glazed doors to Juliet style balcony. Two radiators. Carpet.
Bedroom Two: (10' 11" x 9' 0" (3.33m x 2.74m))
Double glazed window to front. Radiator. Carpet.
Bathroom:
Low level WC. Floating wash hand basin. Panelled bath with fitted shower and shower screen. Heated towel rail. Part tiled walls. Spotlights. Karndean flooring.
Landing:
Double glazed window to side. Loft access. Radiator. Carpet.
Bedroom One: (13' 0" x 10' 0" (3.96m x 3.05m))
Double glazed window to front. Built in wardrobes. Radiator. Carpet.
Ensuite:
Double glazed frosted window to front. Low level WC. Floating wash hand basin. Shower cubicle. Heated towel rail. Part tiled walls. Spotlights. Karndean flooring.
Bedroom Three: (9' 11" x 8' 0" (3.02m x 2.44m))
Double glazed window to rear. Built in wardrobes. Radiator. Carpet.
Bedroom Four: (9' 11" x 7' 1" (3.02m x 2.16m))
Double glazed window to rear. Radiator. Carpet.
Shower Room:
Low level WC. Pedestal wash hand basin. Shower cubicle. Heated towel rail. Part tiled walls. Spotlights. Karndean flooring.
Property info
For more information about this property, please contact
Robinson Jackson - Swanscombe, DA10 on +44 1322 352181 * (local rate)
Disclaimer
Property descriptions and related information displayed on this page, with the exclusion of Running Costs data, are marketing materials provided by Robinson Jackson - Swanscombe, and do not constitute property particulars. Please contact Robinson Jackson - Swanscombe for full details and further information. The Running Costs data displayed on this page are provided by PrimeLocation to give an indication of potential running costs based on various data sources. PrimeLocation does not warrant or accept any responsibility for the accuracy or completeness of the property descriptions, related information or Running Costs data provided here.














































.png)

