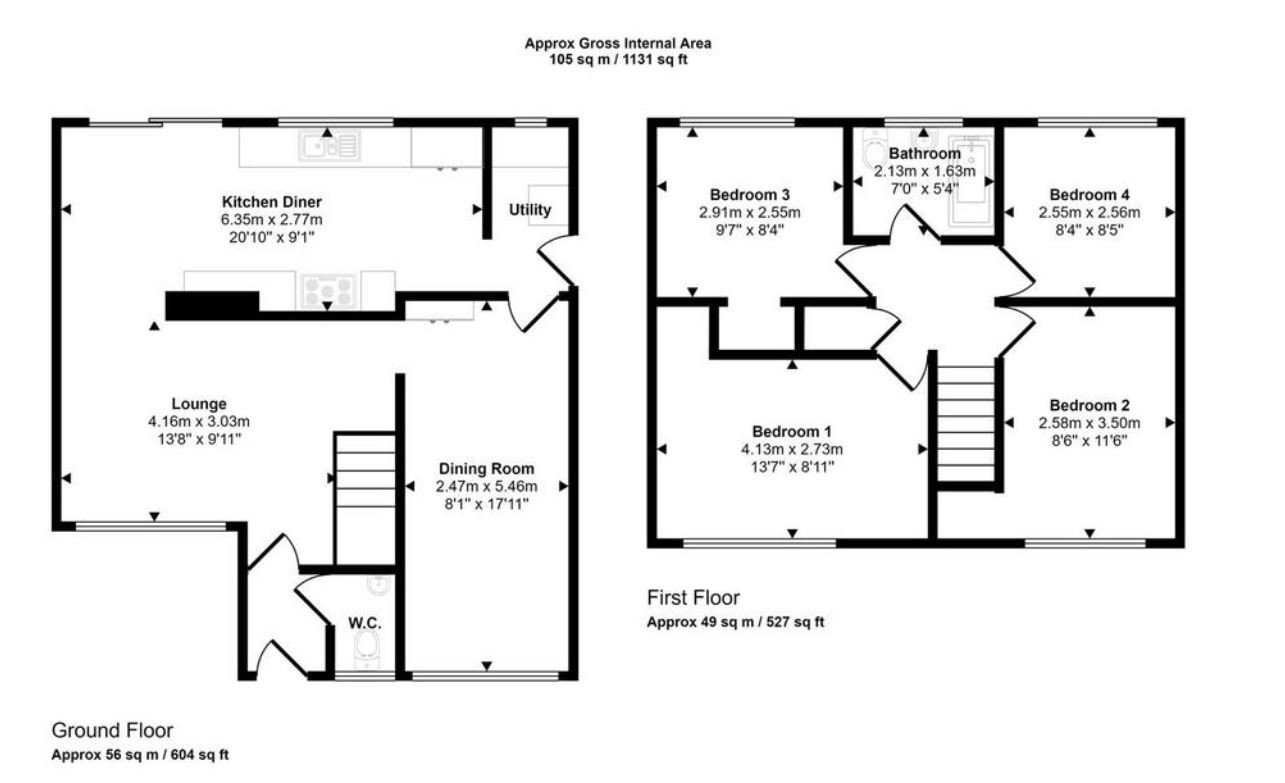Detached house for sale in Upper Hill Park, Tenby SA70
* Calls to this number will be recorded for quality, compliance and training purposes.
Property features
- Spacious Detached House
- Stunning Coastal & Countryside Views To Front & Rear
- 4 Bedrooms, 1 Bathroom & Cloakroom
- 2 Reception Rooms
- Large Garden At The Rear
- Ample Off Road Parking For Multiple Vehicles
- Beautifully Presented Throughout
- A Wonderful Family Home Or Investment
- Perfectly Located To Reach Schools Of All Levels, Town & Beaches
- EER - C
Property description
The property
This delightfully spacious four bedroom detached house is located in the popular residential area of Upper Hill Park. Beautifully presented throughout, the accommodation comprises: Entrance Porch, Cloakroom, Lounge, Dining Room, Kitchen/Breakfast Room and Utility on the Ground Floor, and Four Bedrooms and Family Bathroom on the First Floor. Ample off road parking is provided on a block paved driveway at the front, and a large enclosed garden to the rear. Lovely views over Tenby extend to the coast and Caldey island in the distance. There are the added benefits of gas fired central heating and double glazing. Conveniently located to reach schools of all levels and the town centre, beaches and the many amenities that Tenby has to offer, 6 Upper Hill Park has been extended and loving renovated by the current owners, and would make an ideal family home or investment property.
Entrance Porch
Enter through uPVC door with glazed pane. Doors to Lounge and Cloakroom. Laminate flooring.
Cloakroom
High level frosted window to front. Fitted with WC and wash hand basin. Part tiled walls. Laminate flooring.
Lounge - 5.16m x 3.35m (16'11" x 11'0")
Large window to front allowing lots of natural light and enjoying beautiful countryside and coastal views towards Caldey Island and beyond. Opeing to Kitchen/Breakfast Room and Dining Room. Staircase to First Floor with large closet under. Inset multi fuel burner with tiled hearth. Laminate flooring.
Dining Room - 5.49m x 2.44m (18'0" x 8'0")
Large window to front enjoying marvellous sea and countryside views. Ample space for large family sized dining suite. Doors to built in cupborads. Door to Utility. Laminate flooring.
Utility Room
uPVC glazed door to side. Window to rear. Door way to Kitchen. Integral shelving and worktop with space and connection for washing machine, tumble dryer and freezer.
Kitchen/Breakfast Room - 6.38m x 2.74m (20'11" x 9'0")
Large window and sliding glazed patio door to the rear, allowing lots of natural light and wonderful views over the rolling countryside, and giving access to the rear garden and patio. Fitted with a range of contemporary high gloss wall and base units with matching worktop. Space and connection for 8 ring duel fuel range cooker with extractor over. Integral appliances comprising dishwasher, larder fridge and wine chiller. Inset 1.5 stainless steel sink and drainer with mixer tap over. Part tiled walls. Laminate flooring. Ample space for dining table and chairs.
First Floor Landing
Doors to all rooms. Loft hatch. Door to built in airing cupbaord housing GloWorm gas combi boiler.
Master Bedroom - 3.96m x 2.74m (13'0" x 9'0")
Generous Double Bedroom. Large window to front enjoying tranquil views over the headland and out to sea toward Caldey Island. Opening to built in wardrobe.
Bedroom 2 - 3.96m x 2.74m (13'0" x 9'0")
Good sized Double Bedroom. Large window to front with sea vista. Opening to built in wardrobe.
Bedroom 3 - 2.74m x 2.44m (9'0" x 8'0")
Good sized Double Bedroom. Large window to rear enjoying peaceful vierws over the countryside beyond. Built in wardrobe.
Bedroom 4 - 2.44m x 2.44m (8'0" x 8'0")
Large window to rear enjoying views over the landscape.
Family Bathroom
Frosted window to rear. Fitted with matching modern suite comprising WC, floating wash hand basin, and p-shape bath with mains shower over. Fully tiled walls. Laminate flooring. Heated towel rail. Extractor.
Externally
The property is approached from the front over a block paved driveway which provides off road parking for multiple vehicles, with room even for a motorhome or boat. A paved path continues through gated access at the side to the generous rear garden, which has a paved patio accessed from the Kitchen, a large lawn, and an above ground swimming pool which is also included in the sale. The rear garden enjoys lovely countryside views and offers a wonderful secure space for children to play, and provides a lovely sunny spot to enjoy al fresco dining and socialising.
Property Information
We believe the property to be Freehold, with all mains services connected.
Council Tax Band E.
Directions
From our office proceed to the top of Upper Frog Street and turn left. At the junction turn right and follow the road down to the mini roundabout. Turn right again and continue up the hill bearing right at the top. At the mini roundabout, take the third exit into Upper Hill Park. The property will be found after a short distance on the left hand side as indicated by our For Sale board.
Property info
For more information about this property, please contact
Chandler Rogers, SA70 on +44 1834 487941 * (local rate)
Disclaimer
Property descriptions and related information displayed on this page, with the exclusion of Running Costs data, are marketing materials provided by Chandler Rogers, and do not constitute property particulars. Please contact Chandler Rogers for full details and further information. The Running Costs data displayed on this page are provided by PrimeLocation to give an indication of potential running costs based on various data sources. PrimeLocation does not warrant or accept any responsibility for the accuracy or completeness of the property descriptions, related information or Running Costs data provided here.































.jpeg)

