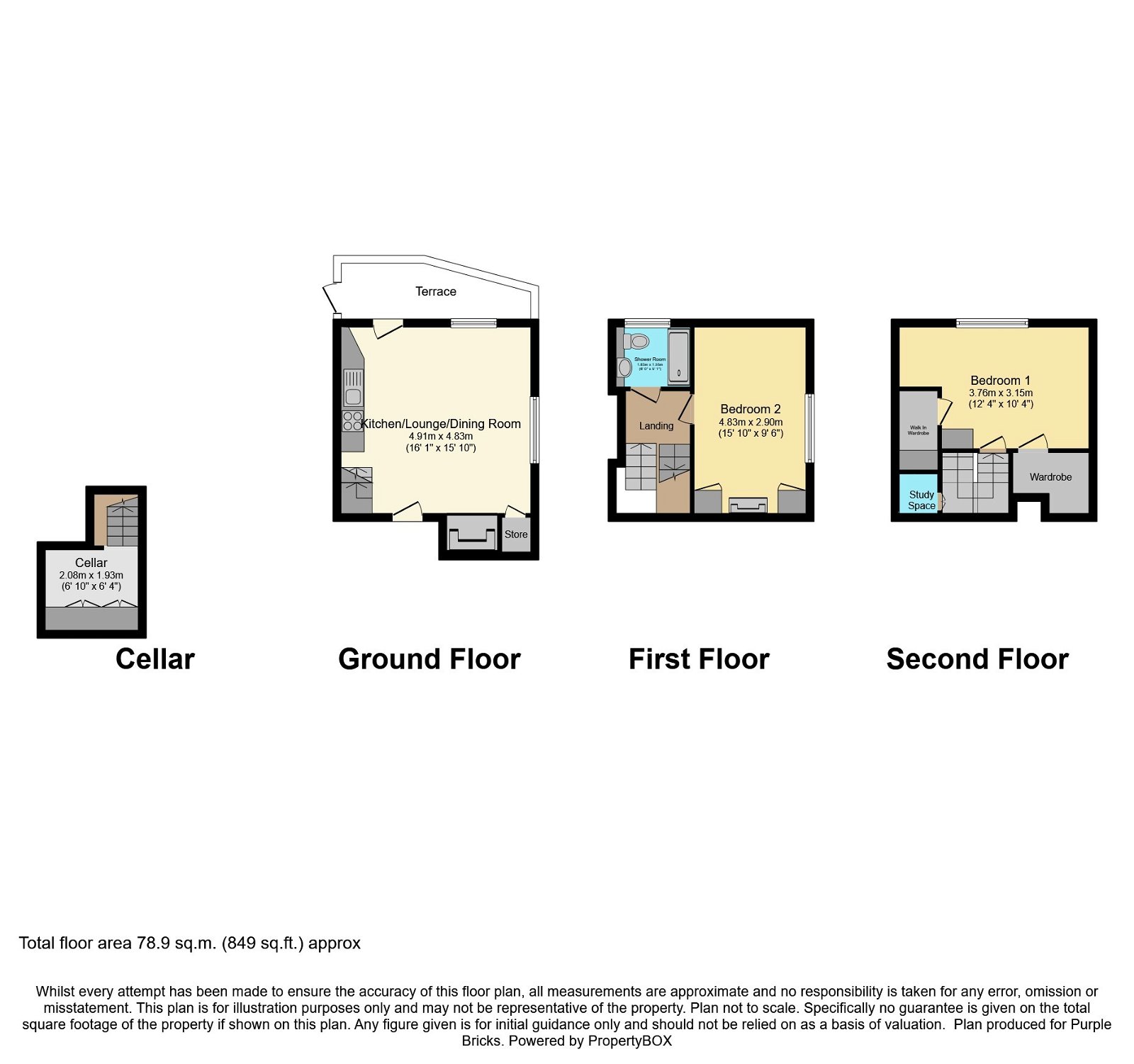End terrace house for sale in Bridgnorth Road, Franche, Kidderminster DY11
* Calls to this number will be recorded for quality, compliance and training purposes.
Property features
- Quote Reference PC0649
- Two Bedrooms
- Popular Franche Location
- Lounge/Dining/Kitchen
- Cellar
- Two Double Bedrooms to First and Second Floor
- Near Asda Convenience Store and Pub
- Close to Sandy Lane Walks Leading Towards Habberley Valley
- Superb Period Cottage
- Hit the 'Request Details' or 'Email Agent' button to secure your viewing now!
Property description
Quote Reference PC0649, Click contact to book your viewing. Immaculately presented two bedroom end of terrace home located in the highly sought after location of Franche to the north of Kidderminster towards Bridgnorth. This period cottage property is Grade II Listed and has been very well maintained and enhanced by the present owner. Comprising over 3 floors of a large lounge/kitchen/dining room, access to cellar room on the ground floor, outdoor patio balcony style area to the front. To the first floor there is a master bedroom with shower room, landing area with small study and to the second floor a further double bedroom with impressive vaulted ceiling. Various car parking locations nearby. Double glazed and central heating throughout. An amazing property perfect for a 'lock-up and leave' downsize or Air bnb investment, providing a rare opportunity in this location so will sell quickly. Hit the 'Request Details' or 'Email Agent' button to secure your viewing now!
Patio /Balcony Seating Area gated and leading in to:
Lounge/Kitchen/ Dining Room 15'10 x 14'3 With a windows looking onto the front and side aspect. Feature inglenook fire place with log burner. Access door to the cellar room. A range of fitted base units, work surfaces above. Integrated fridge, oven, gas hob with fitted extractor above. Sink with a drainer. Quarry tiled flooring throughout the room.
Cellar Room 6'4 x 6'10 Excellent storage area with lighting and fitted cupboards. Quarry tiled floor.
First Floor Landing
Bedroom One 12'11 x 9'6 With a fitted cupboards, feature fire grate, window looking onto the side aspect enjoying views towards the town
Shower Room 6'1 x 5'10 recently refitted with a double size walk-in shower cubicle, vanity wash hand basin and low level W.C. Fitted cupboards. Fully tiled walls and luxury vinyl tiled flooring.
Small Study Space 4'11 x 4'1 with desk and space for an office chair. Useful room to work from home. Doorway from the second floor landing.
Second Floor Landing
Second Floor Bedroom Two 12'4 x 10'4 With a window looking on to the front aspect. Two extensive built-in walk-in wardrobes.
Car Parking
On street car parking nearby. A nearby petrol station with Asda Convenience Store and the Three Crowns and Sugar Loaf pub.
Freehold Property with mains gas and electricity supply and with mains drainage
Property Particulars. Our agent has not tested any services, fittings and appliances such as central heating, boilers, immersion heaters, gas or electric fires, electrical wiring, security systems or kitchen appliances. Any purchaser should obtain verification that these items are in good working order through their Solicitor or Surveyor. Our agent has also not verified details of the property tenure. The Solicitor acting for any purchaser should be asked to confirm full details of the tenure. Our agent and the vendors of the property whose agents they are, give notice that these particulars although believed to be correct, do not constitute any part of an offer or contract, that all statements contained in these particulars as to this property are made without responsibility and are not to be relied upon as statements or representations or warranty whatsoever in relation to this property. Any intending purchaser must satisfy themselves by inspection or otherwise as to the correctness of each of the statements contained in these particulars. Measurements are quoted as room sizes approximately and only intended for general guidance. Buyers are advised to verify all stated dimensions carefully. Land areas are also subject to verification through buyer’s legal advisors. Standard I.D. Verification charge payable online by the successful buyers at £30 each.
Property info
For more information about this property, please contact
eXp World UK, WC2N on +44 1462 228653 * (local rate)
Disclaimer
Property descriptions and related information displayed on this page, with the exclusion of Running Costs data, are marketing materials provided by eXp World UK, and do not constitute property particulars. Please contact eXp World UK for full details and further information. The Running Costs data displayed on this page are provided by PrimeLocation to give an indication of potential running costs based on various data sources. PrimeLocation does not warrant or accept any responsibility for the accuracy or completeness of the property descriptions, related information or Running Costs data provided here.

































.png)
