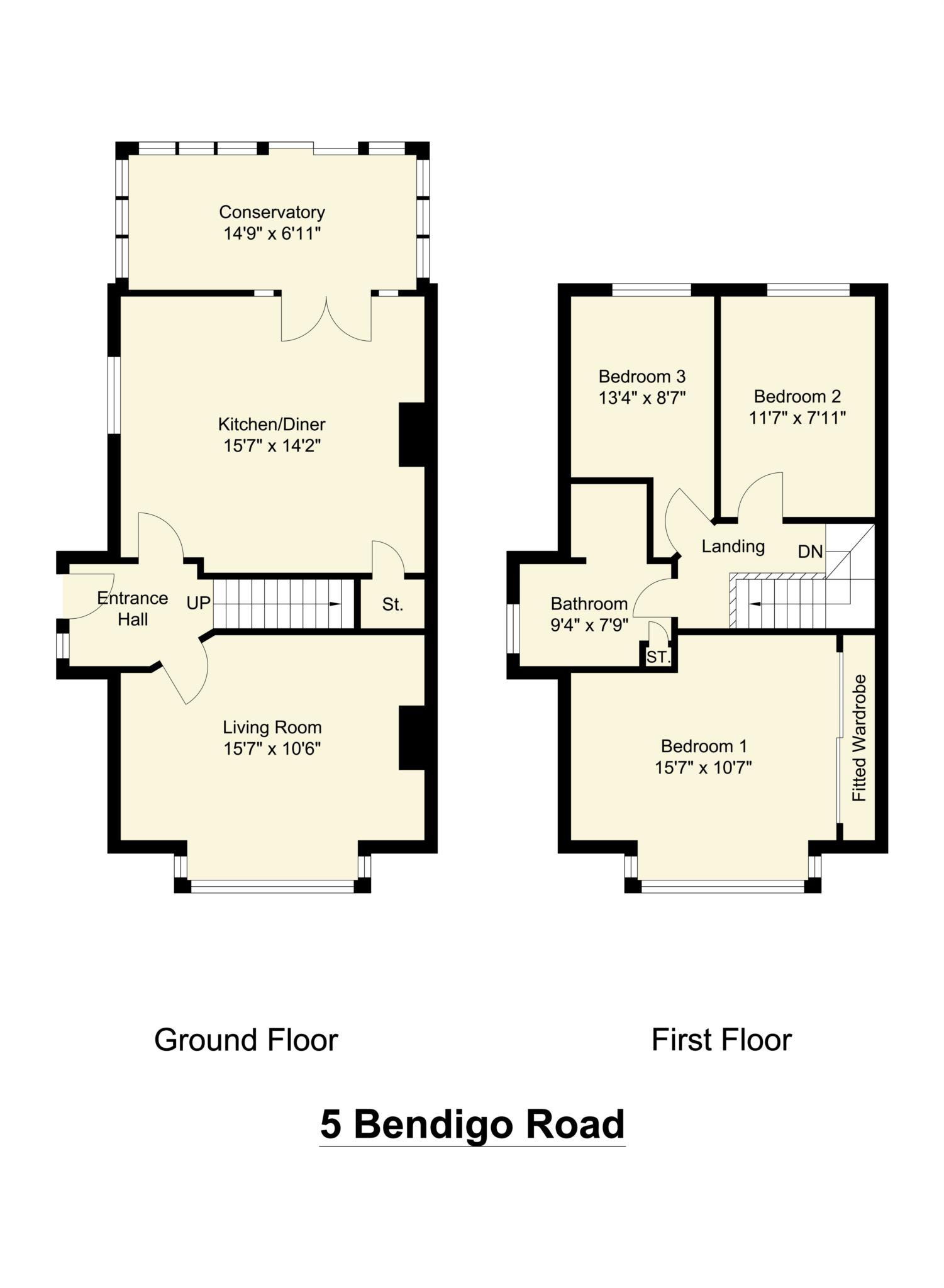Semi-detached house for sale in Bendigo Road, Dewsbury WF12
* Calls to this number will be recorded for quality, compliance and training purposes.
Property features
- 3 Bedrooms
- Allocated Parking
- Garage
- Gardens
- Sought After Village Location
Property description
Well... What a beautifully presented property this one is! A three bedroom semi-detached property located on this popular turning benefiting from a 15ft lounge, 16ft kitchen diner, conservatory, family bathroom, gardens to the front and rear, driveway providing off street parking leading to the double length detached garage. Perfectly situated for all local amenities and schooling as well as all public transport to Dewsbury town centre and beyond, and motorway networks are also nearby. So, if you are looking for, in our opinion, a well-proportioned and presented three bedroom semi-detached in a popular location, then Adams Estates in Dewsbury recommend that you view without delay to appreciate the accommodation on offer as we are expecting interest to be very high. Don't miss this one!
Lounge - 15'7" (4.75m) x 10'6" (3.2m)
Open fireplace with decorative wood surround an granite hearth. Laminate flooring, coving, radiator and TV point. Double glazed bay window to front.
Kitchen/Diner - 15'7" (4.75m) x 14'2" (4.32m)
Fitted with a range of base units with complementary granite work surfaces and stainless steel sink and drainer with mixer tap. Gas cooker point and cooker hood over. Integrated washing machine and space for appliances. Door to pantry/storage cupboard. Open fireplace with space for wood burner. Double glazed windows to rear and side and double glazed patio doors to conservatory.
Conservatory - 14'9" (4.5m) x 6'11" (2.11m)
Part uPVC and part brick base construction with double glazed windows to rear and side. Lights, radiator and tiled flooring. Double glazed French doors to garden and pitched roof.
Landing
Loft access via drop down ladder which is boarded and has power and light.
Bedroom 1 - 15'7" (4.75m) x 10'7" (3.23m)
Built-in wardrobes housing combi-boiler, radiator and double glazed bay window to front.
Bedroom 2 - 11'7" (3.53m) x 7'11" (2.41m)
Radiator and double glazed window to rear.
Bedroom 3 - 13'4" (4.06m) x 8'7" (2.62m)
Built-in wardrobes, radiator and double glazed window to rear.
Bathroom - 9'4" (2.84m) x 7'9" (2.36m)
Three piece suite comprising low flush wc, floating wash hand basin and L shaped bath with mixer tap and wall mounted shower over. Fully tiled walls and chrome heated towel radiator.
Garage - 30'11" (9.42m) x 9'2" (2.79m)
With power, light and electric up and over door. Single glazed windows to side and door to garden.
Notice
Please note we have not tested any apparatus, fixtures, fittings, or services. Interested parties must undertake their own investigation into the working order of these items. All measurements are approximate and photographs provided for guidance only.
Property info
For more information about this property, please contact
Adams Estates, WF12 on +44 1924 842063 * (local rate)
Disclaimer
Property descriptions and related information displayed on this page, with the exclusion of Running Costs data, are marketing materials provided by Adams Estates, and do not constitute property particulars. Please contact Adams Estates for full details and further information. The Running Costs data displayed on this page are provided by PrimeLocation to give an indication of potential running costs based on various data sources. PrimeLocation does not warrant or accept any responsibility for the accuracy or completeness of the property descriptions, related information or Running Costs data provided here.


























.png)
