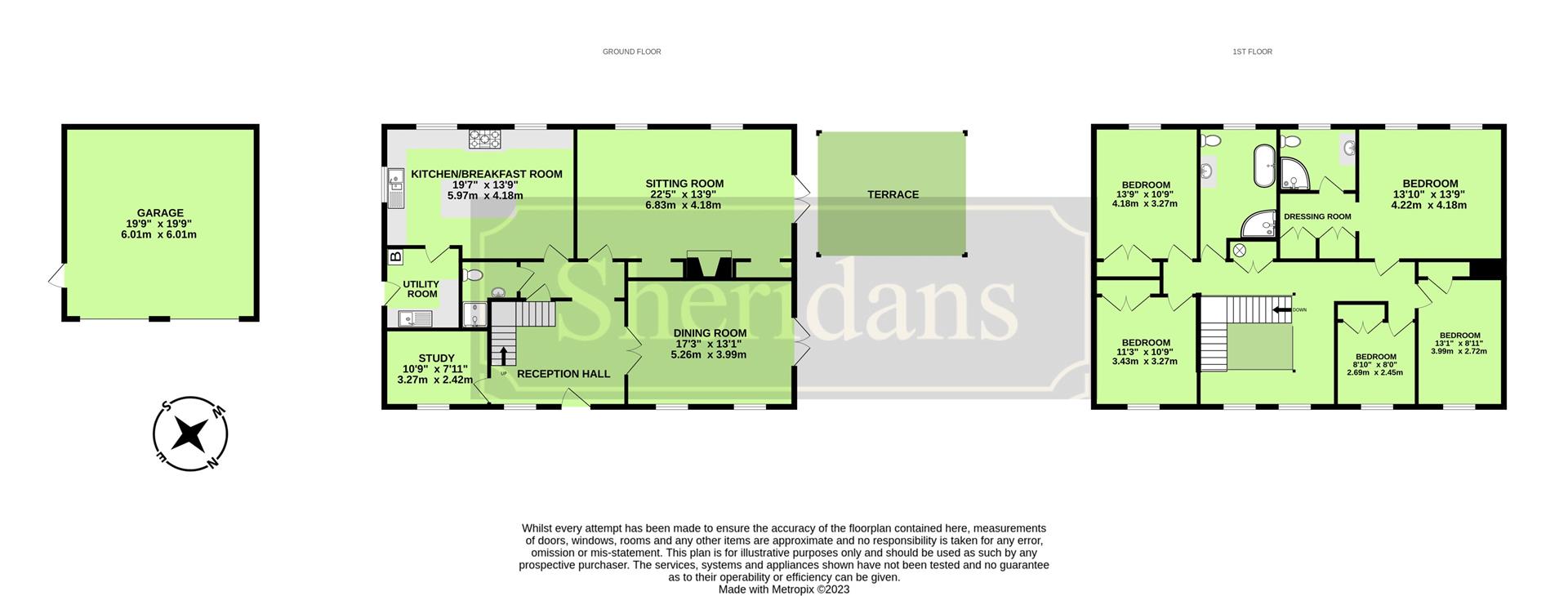Detached house for sale in The Street, Barton Mills, Bury St. Edmunds IP28
* Calls to this number will be recorded for quality, compliance and training purposes.
Property features
- Beautifully arranged accommodation
- Well-proportioned rooms
- Generous gardens providing a good degree of privacy
- Large reception hall and superb galleried landing
- Three receptions
- Kitchen breakfast room with island
- Principal suite with dressing room and en-suite shower
- Four bedrooms
- Immaculately presented
- Extensive vehicle parking, double garaging
Property description
Modern Georgian style five bedroomed house with elegantly proportioned accommodation and generous south west facing gardens.
Built to a classic style about 20 years ago and much improved in more recent years, this elegant detached house provides beautifully presented accommodation possessing a particularly light and airy atmosphere whilst displaying many attractive features including traditional sash and French windows, high ceilings with plaster cornices, panelled internal doors and a fine marbled fireplace.
Extending to just under 2500 sqft and benefitting from both gas fired central heating and double glazing, the accommodation currently in brief comprises of a traditional panel entrance door opening to a large reception hall with sash window to front, staircase to first floor with under-stairs cupboard and door to shower room. A study has window to front and double doors from the reception hall open to a formal dining room, creating a wonderful space for entertaining with two sash windows to front and French windows to side. The sitting room is an elegant reception with a fine marble fireplace taking center stage complemented by windows to rear and French windows to side leading to the terrace. The particularly well-equipped kitchen breakfast room is fitted with an extensive range of units providing plenty of drawer and cupboard space beneath Granite preparation surfaces, whilst complemented by built-in appliances and central island. A separate utility room completes the ground floor accommodation.
On the first floor is a beautiful galleried landing with two windows overlooking the front gardens and doors leading to the bedrooms. The principal suite includes a dressing room with fitted wardrobes and a luxurious en-suite shower room. The four remaining bedrooms are all of a good size and served by a spacious family bathroom with shower and free standing roll top bath, completing the first floor accommodation.
Outside
The house is approached along a gravel drive providing extensive vehicle parking, turning space and access to the detached double garaging. The front gardens are laid to lawn and gated side access leads to the rear gardens. The rear gardens are a generous size, again being mostly laid to lawn with shrub and mature tree borders whilst providing the occupants with a good degree of privacy. To the side of the house is a paved terrace beneath a timber pergola, creating an ideal area for outdoor entertaining and al-fresco dining.
Location
Barton Mills is a popular village with facilities including a Church, Village Green, Village Hall, Public House and a historic Coaching Inn, whilst situated between the A11 dual carriageway and the market town of Mildenhall which is just one mile away which offers a range of shops and services catering for most everyday needs. Larger more diverse facilities can be found at the nearby towns of Bury St Edmunds, Thetford and Newmarket. Mildenhall lies approximately two miles from the newly dualled A11 which gives access through to Thetford and Norwich to the north-east, Newmarket, Cambridge and London to the south and south west. Brandon lies to the north via the A1065 and Bury St Edmunds to the south-east via the A1101.
Directions
From the direction of Newmarket on the A11, turn left signposted Barton Mills and then taking the first right passing the Bull hotel on the left and into The Street, where the house will be found further on the left-hand side.
Services
All mains services are connected. Council Tax Band G. EPC Rating: C.
Property info
For more information about this property, please contact
Sheridans, IP33 on +44 1284 628771 * (local rate)
Disclaimer
Property descriptions and related information displayed on this page, with the exclusion of Running Costs data, are marketing materials provided by Sheridans, and do not constitute property particulars. Please contact Sheridans for full details and further information. The Running Costs data displayed on this page are provided by PrimeLocation to give an indication of potential running costs based on various data sources. PrimeLocation does not warrant or accept any responsibility for the accuracy or completeness of the property descriptions, related information or Running Costs data provided here.








































.png)

