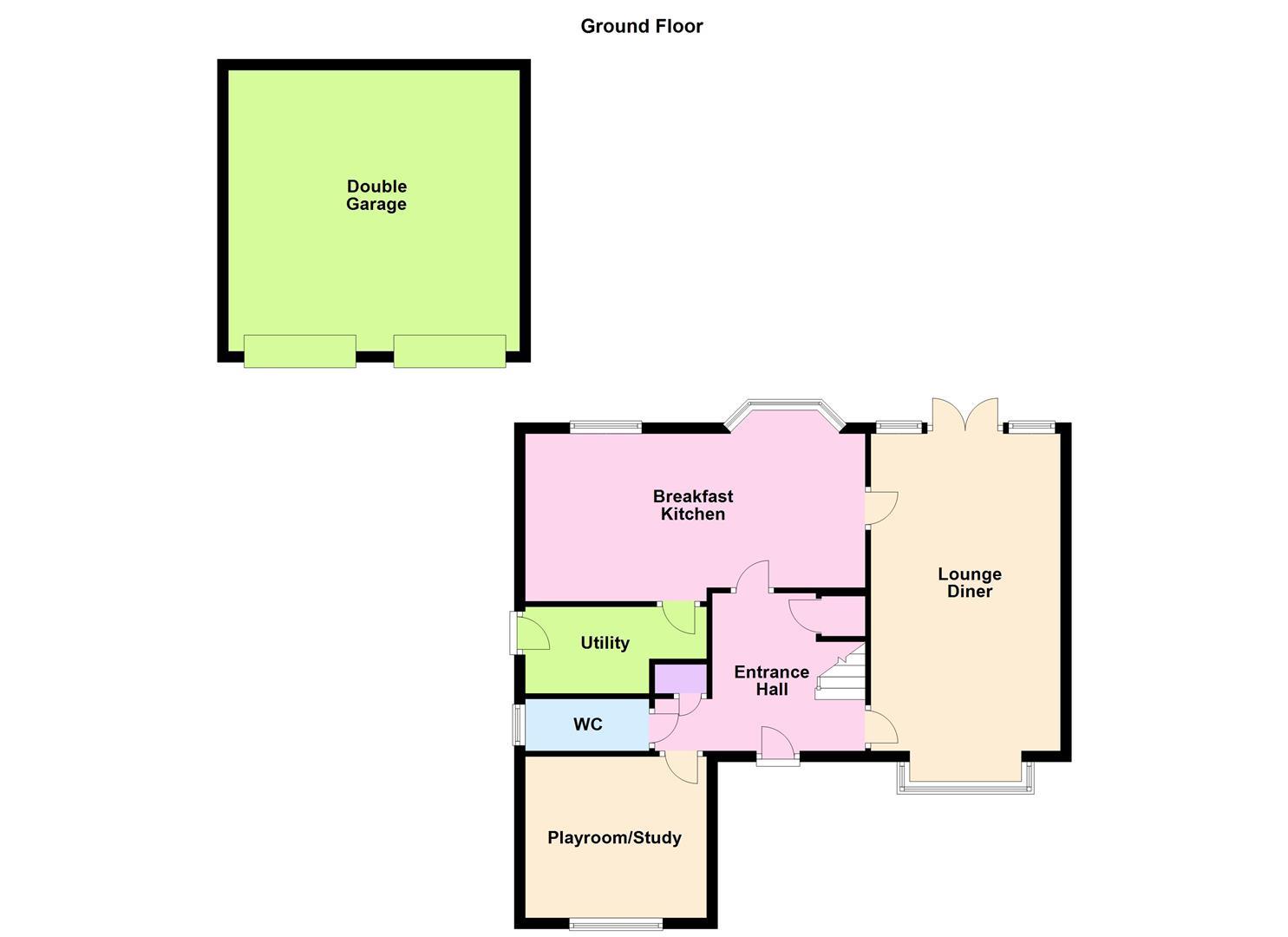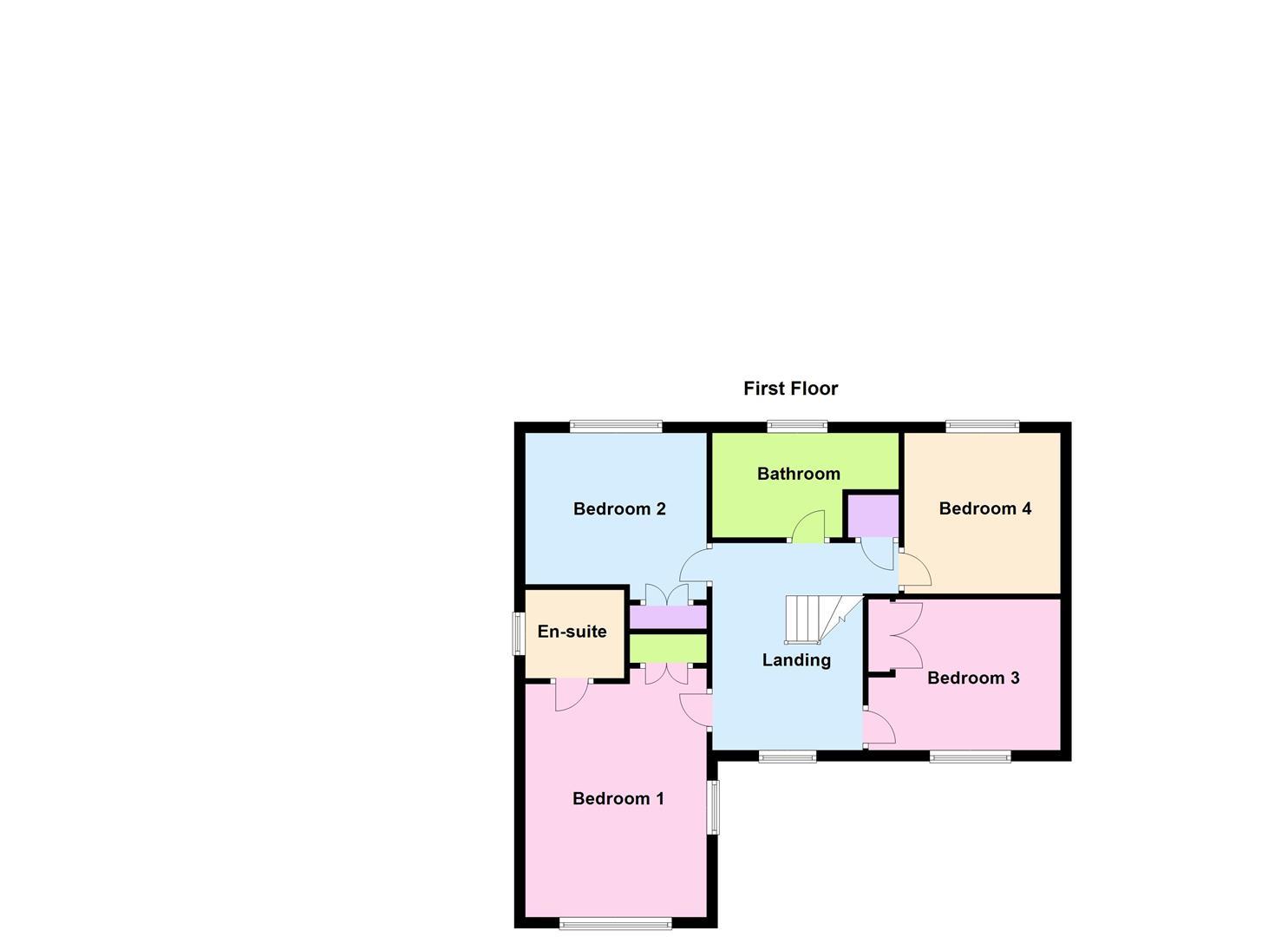Detached house for sale in Queen Elizabeth Crescent, Broughton Astley, Leicester LE9
* Calls to this number will be recorded for quality, compliance and training purposes.
Property features
- Stunning Detached Family Home On A Corner Plot
- Grand Entrance Hall, Downstairs WC & Playroom/Study
- Spacious Lounge Diner With Bay Window & Patio Doors
- Modern Breakfast Kitchen & Separate Utility
- Four Double Bedrooms, En Suite Shower Room & Family Bathroom
- Double Garage & Parking For Several Cars
- Metal Gated Frontage & Landscaped Rear Garden With Hot Tube Area
- 6 Years Remaining NHBC .
- Viewing Is Essential As Photo Do Not Do This Home Justice.Please note this property is subject to a site management payment of approx tbc per annum, please call our Blaby Office for more details.
- EPC Rating - B, Council Tax Band - F & Freehold
Property description
This wonderful, detached executive family residence is located on a generous corner plot. This home must be viewed to appreciate the outstanding accommodation, space and versatility it offers. A Perimeter fence surrounds the front of this home giving a sense of privacy with double gates opening onto the driveway. Stepping into the entrance hall, a Wow factor has been created with beautiful flooring and a balustrade staircase that rises to the first floor. Doors lead into your downstairs living and the essential downstairs cloakroom. A wonderful home with space in abundance. The playroom/study can be utilised to suit your family’s needs. The heart of this home is the breakfast kitchen a social room to enjoy meal times with family & friends. The kitchen itself is fitted with an array of wall and base units with work surfaces and a tiled splash back, sink with drainer and mixer tap, integrated appliances including a fridge, freezer, dishwasher, two oven, gas hob with extractor over and a window with views out to the garden. The utility area where you will find additional wall and base units along with space for appliances and a door leading to the side aspect. The spacious lounge diner has a bay window to the front allowing natural lights to shine through making this a light & airy room to relax after a long day with ample space for a table and chairs having double doors opening onto the garden. Travelling upstairs you will find four double bedrooms, three of them have built in wardrobes with the master bedrooms having a modern en-suite shower room. The family bathroom comprises of a four piece suite, having a shower cubical, bath, low level wc and wash hand basin. Externally this home has much to offer with a pretty enclosed rear garden mainly laid to lawn with a patio area for outside dining during the warmer months and a space for a hot tub if so desired. The double garage is located behind gates with off-road parking for several cars.
Entrance Hall
Downstairs Wc (2.13m x 0.91m)
Playroom/Study (3.61m x 2.74m)
Breakfast Kitchen (6.10m x 3.05m max)
Utility (3.53m x 1.52m max)
Lounge Diner (5.79m x 3.51m min)
First Floor Landing
Bedroom One (4.27m x 3.51m max)
En Suite Shower Room (1.83m x 1.52m)
Bedroom Two (3.53m x 3.05m max)
Bedroom Three (3.56m x 2.74m max)
Bedroom Four (2.74m x 2.74m)
Family Bathroom (2.44m x 1.83m min)
Double Garage (5.18m x 5.18m)
Property info
42 Queen Elizabeth Crescen - Floor 0.Jpg View original

42 Queen Elizabeth Crescen - Floor 1.Jpg View original

For more information about this property, please contact
Nest Estate Agents, LE8 on +44 116 484 7811 * (local rate)
Disclaimer
Property descriptions and related information displayed on this page, with the exclusion of Running Costs data, are marketing materials provided by Nest Estate Agents, and do not constitute property particulars. Please contact Nest Estate Agents for full details and further information. The Running Costs data displayed on this page are provided by PrimeLocation to give an indication of potential running costs based on various data sources. PrimeLocation does not warrant or accept any responsibility for the accuracy or completeness of the property descriptions, related information or Running Costs data provided here.











































.png)
