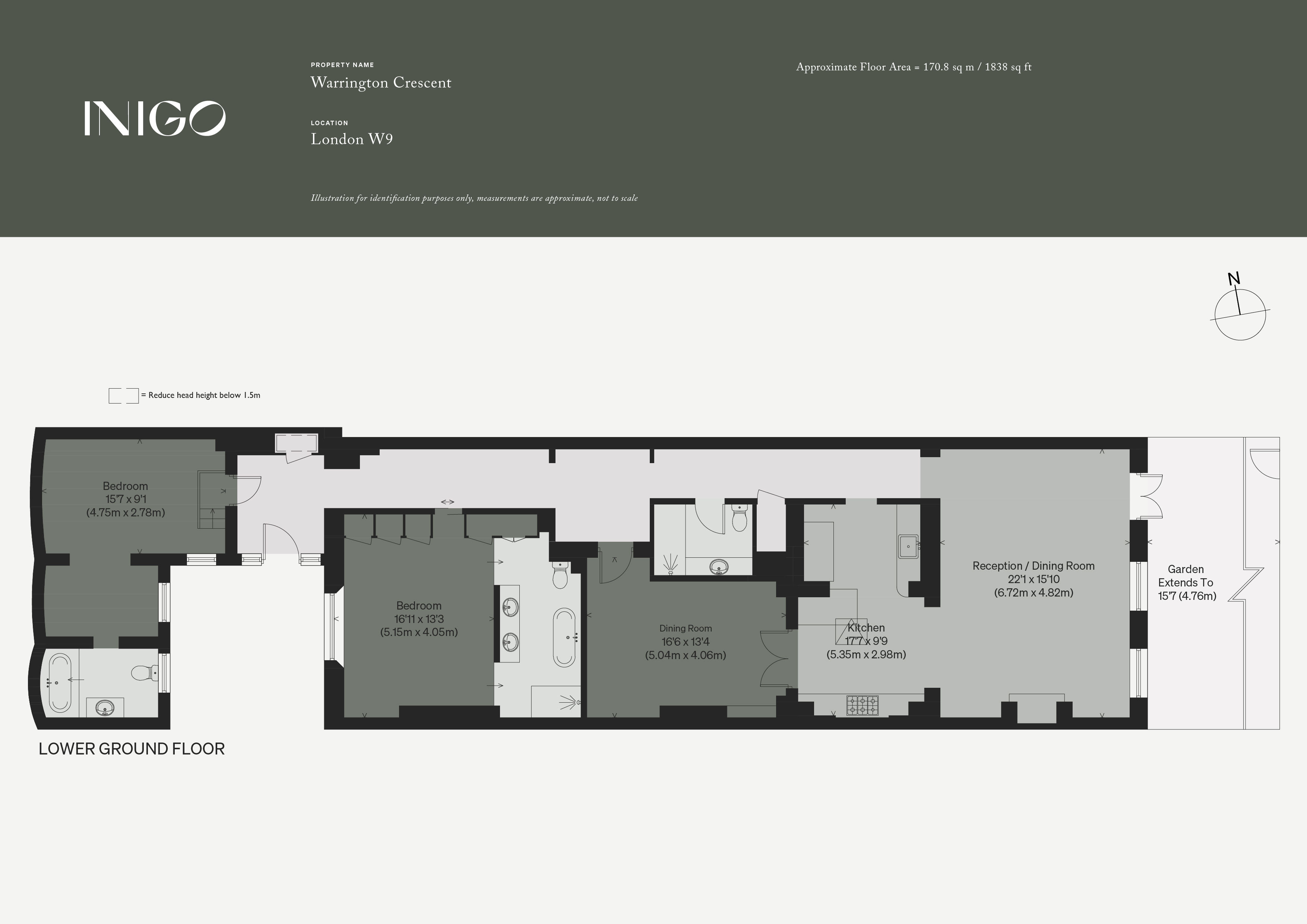Flat for sale in Warrington Crescent, London W9
* Calls to this number will be recorded for quality, compliance and training purposes.
Property description
This exceptional two-bedroom garden apartment is found on Warrington Crescent, a white stucco, Grade ii-listed terrace in the centre of Little Venice. Its wonderful private terrace leads straight onto expansive, beautifully planted communal gardens. Unfolding over 1,800 sq ft, the apartment has been restored by the current owner, who has artfully incorporated various kinds of wood, including cherry, walnut, and oak, which beautifully complement the original features that have been preserved. Warrington Crescent and the surrounding streets have earned conservation area status, celebrating the abundance of remarkable high Victorian architecture.
Setting the Scene
The Victorian houses forming the crescent garden were constructed between 1860 and 1880, with a few modern infills added later. Designated as listed in 1970, the terrace has a smart white-painted stucco frontage beneath a Welsh slate roof, emblematic of the architectural charm of the area. The handsome façades have Ionic porches and panelled doors topped by overlights. The first floors are punctuated with sash windows framed by striking pedimented surrounds, elegantly accompanied by attached Corinthian columns on each side, all overlooking a balustraded balcony. For more information, please see the History section.
The Grand Tour
The apartment is accessed through a private entrance on the lower ground floor, straight into a welcoming hallway that leads to a set of three inviting living spaces. Positioned in the centre of the apartment's layout, the dining room has elegant oak floors and alcoves fitted with bookshelves. This versatile room could also serve as a third bedroom if desired. Separating the dining room from the kitchen is a pair of glazed French doors, adding a touch of elegance to the space. The well-designed kitchen has walnut and cherry cupboards, complemented by Calacatta marble worktops. A skylight above fills the room with natural light, creating a bright and inviting atmosphere throughout the day.
The wonderful sitting room has two floor-to-ceiling sash windows and a tall glazed door framing enchanting views of the apartment's private garden and the tranquil communal garden beyond. Facing east, the room enjoys the gentle morning and early afternoon sun. The room shares the same oak floorboards as the rest of the living spaces, and an original marble fireplace has engaged Doric columns on each side.
At the back of the apartment is the principal bedroom, accessible through a mirrored square archway. This spacious bedroom has a wall lined with bespoke cabinetry, adding plenty of storage. An en suite bathroom has a freestanding bath, a separate walk-in shower and double sinks.
Stairs descend to another well-appointed bedroom that doubles as a study. This bedroom also comes with its own en suite bathroom. Throughout the apartment, heavy walnut doors and elegant column radiators enhance the overall sense of grandeur.
The Great Outdoors
The private garden sits to the rear of the apartment, bordered by a smart corten steel planter, which, when filled with flowers, can provide additional screening from the communal garden beyond. There is ample space for a generous table and chairs, perfect for dining outdoors in the summer months.
Both communal and private summer parties have been held by residents of the crescent, including the annual summer party, fireworks night celebrations and Christmas carols. The garden remains a brilliantly rare private sanctuary in the centre of London. A herb garden sits at the north end and is ready for residents to help themselves to the rosemary, bay, thyme and other seasonal herbs growing there.
Out and About
Warrington Crescent is brilliantly located between Maida Vale and Warwick Avenue. The centre of Maida Vale is a short walk away, where there are plenty of excellent shops, cafés and restaurants, as well as an Everyman cinema. Clifton Road is close by and has a number of independent boutiques and delis, while there is an excellent weekly farmers’ market on Sunday at nearby Queen’s Park. The Regent’s Canal and the waterfront restaurants of Little Venice are also close at hand. The green open space of Paddington Recreation Ground is a three-minute walk away, and Westbourne Park and Notting Hill are a short distance to the south across the canal. Golborne Road and Portobello Road are also easily accessible.
The apartment is also within close proximity to the fantastic shops and cafés on Formosa Street, including Toast, popular pub The Prince Alfred, French restaurant Paulette and wine shop Real Drinks.
There are plenty of transport options locally. The nearest Underground stations are Maida Vale and Warwick Avenue (Bakerloo Line), which are a three-minute walk away, and St. Johns Wood (Jubilee Line) is within easy walking distance to the northeast. The Westway provides access out of London and towards Heathrow Airport.
Tenure: Share of Freehold
Service Charge: Approx. £2,800 per annum
Ground Rent: N/a
Council Tax Band: G
For more information about this property, please contact
Inigo, SE1 on +44 20 8128 9436 * (local rate)
Disclaimer
Property descriptions and related information displayed on this page, with the exclusion of Running Costs data, are marketing materials provided by Inigo, and do not constitute property particulars. Please contact Inigo for full details and further information. The Running Costs data displayed on this page are provided by PrimeLocation to give an indication of potential running costs based on various data sources. PrimeLocation does not warrant or accept any responsibility for the accuracy or completeness of the property descriptions, related information or Running Costs data provided here.







































.png)
