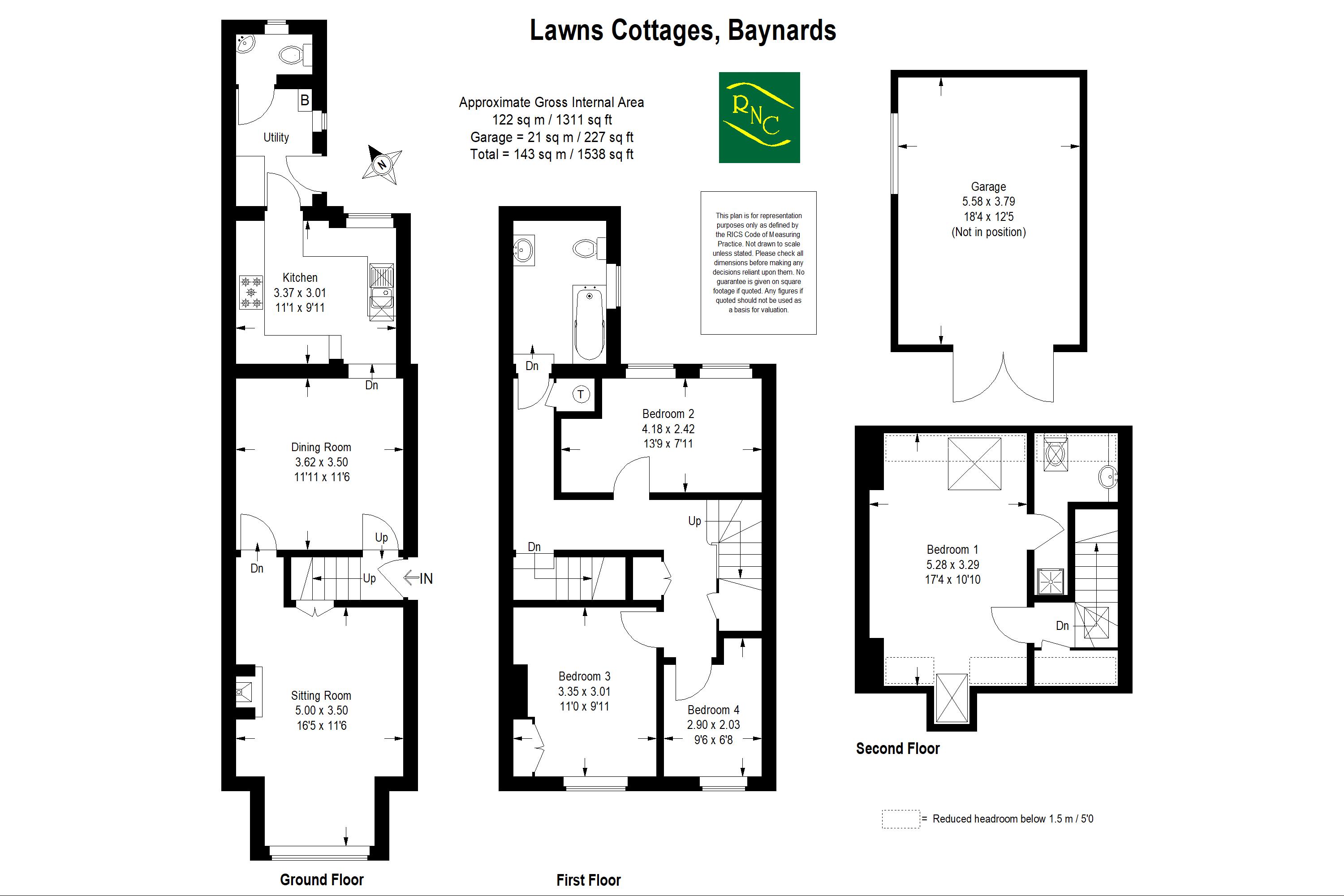Terraced house for sale in Baynards, Rudgwick, Horsham RH12
* Calls to this number will be recorded for quality, compliance and training purposes.
Property features
- Four bedroom cottage style home
- Two reception rooms
- Garage and driveway, rear garden
- Two bathrooms
- Oil fired central heating
- Double glazing
- No onward chain
Property description
No onward chain. Fours bedrooms - two bathroom - garage & parking. A deceptively spacious four bedroom cottage located towards the end of a private road (newly laid road surface) with a semi rural location. The accommodation comprises, entrance lobby leading into a dining room which in turn leads into a fitted kitchen, utility area and downstairs cloakroom. There is an extended front reception room with feature log burner. From the first floor landing there are three bedrooms and a family bathroom with storage cupboards and staircase to the loft conversion which you would use as the master bedroom and en suite shower room. This property benefits from double glazing, oil fired central heating via radiators, a generous size rear garden with gate leading to the Downs Link. Opposite Lawns Cottages is your own driveway with over size single garage. If you are looking to be out of the Hussle and bustle of a town and surrounded by countryside with walks and cycle rides available yet be within a short car journey into Cranleigh for your every day needs then this could be the one for you!
Ground Floor:
Entrance:
Dining Room: (11' 11'' x 11' 6'' (3.62m x 3.50m))
Sitting Room: (16' 5'' x 11' 6'' (5.00m x 3.50m))
Kitchen: (11' 1'' x 9' 11'' (3.37m x 3.01m))
Utility:
Cloakroom:
First Floor:
Bedroom Two: (13' 9'' x 7' 11'' (4.18m x 2.42m))
Bedroom Three: (11' 0'' x 9' 11'' (3.35m x 3.01m))
Bedroom Four: (9' 6'' x 6' 8'' (2.90m x 2.03m))
Bathroom:
Second Floor:
Bedroom One: (17' 4'' x 10' 10'' (5.28m x 3.29m))
Ensuite:
Outside:
Garage: (18' 4'' x 12' 5'' (5.58m x 3.79m))
Property info
For more information about this property, please contact
Roger Coupe Estate Agent, GU6 on +44 1483 665804 * (local rate)
Disclaimer
Property descriptions and related information displayed on this page, with the exclusion of Running Costs data, are marketing materials provided by Roger Coupe Estate Agent, and do not constitute property particulars. Please contact Roger Coupe Estate Agent for full details and further information. The Running Costs data displayed on this page are provided by PrimeLocation to give an indication of potential running costs based on various data sources. PrimeLocation does not warrant or accept any responsibility for the accuracy or completeness of the property descriptions, related information or Running Costs data provided here.




























.png)

