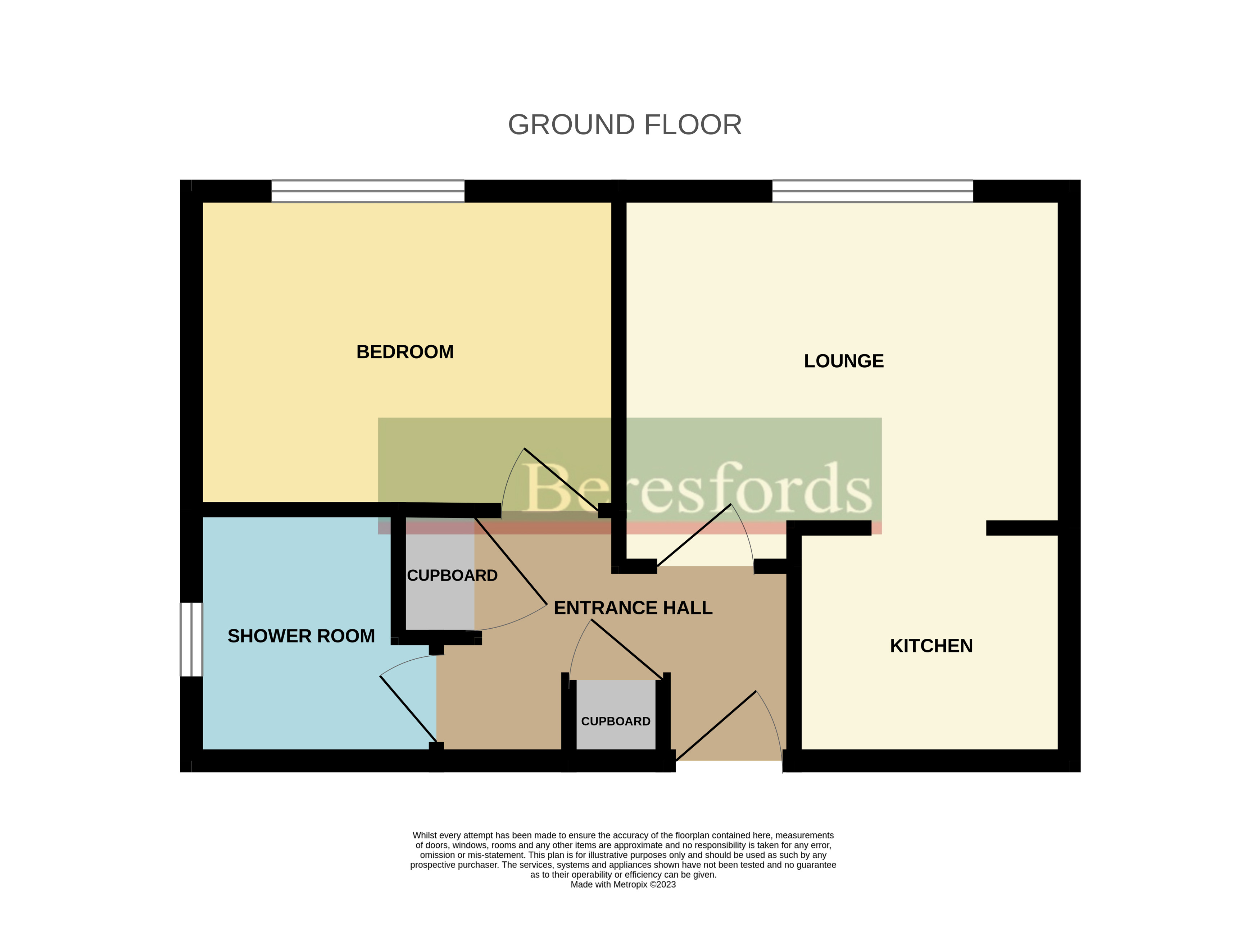Flat for sale in Beech Spinney, Beech Spinney CM14
* Calls to this number will be recorded for quality, compliance and training purposes.
Property features
- Top floor apartment
- Good sized bedroom
- Sought-after retirement development
- Easy reach of Brentwood Mainline Station
- Less than a mile from Brentwood High Street
- Private Resident Parking
- Communal lounge and laundry
- Communal garden area
Property description
Located under a mile from Brentwood Mainline Station with its links to London Liverpool Street & being on the Elizabeth Line is this top floor retirement property. The block is in good condition and comes with a lift, being warden controlled along with all the amenities you would expect to find in a retirement complex. I.e., laundry, communal lounge and a lovely communal garden. It is also located very close to Brentwood’s High Street with its array of shops, bars and restaurants. Lorne Road runs directly off Warley Hill which has a very handy Tesco Express and Brentwood Museum close by, as well as local doctors, Shell fuelling station incorporating Waitrose and a 10 minute walk to Brentwood Station. There is also a parade of shops nearby which has a local convenience store, various food outlets, a dry cleaners and a florist.
This very neat and tidy top floor retirement apartment is entered via its own private front door into a hallway. Off the hallway there is a good sized bedroom and a lounge/kitchen which has a good selection of fitted units and an oven. The property benefits from views over Brentwood and being surrounded by woodlands, as well as resident only parking and a warden on site. Secure gardens can be enjoyed by all residents and a laundry area and communal lounge for making new friends or just to relax. (Ref: BES180076)<br /><br />
Entrance Hall
Lounge: (11' 7" x 9' 8")
Kitchen: (7' 1" x 5' 9")
Shower Room: (6' 6" x 6' 1")
Double Bedroom: (11' 0" x 8' 3")
Private Resident Parking
Communal Gardens
Communal Lounge & Laundry
Property info
For more information about this property, please contact
Beresfords - Brentwood, CM14 on +44 1277 298395 * (local rate)
Disclaimer
Property descriptions and related information displayed on this page, with the exclusion of Running Costs data, are marketing materials provided by Beresfords - Brentwood, and do not constitute property particulars. Please contact Beresfords - Brentwood for full details and further information. The Running Costs data displayed on this page are provided by PrimeLocation to give an indication of potential running costs based on various data sources. PrimeLocation does not warrant or accept any responsibility for the accuracy or completeness of the property descriptions, related information or Running Costs data provided here.






















.jpeg)

