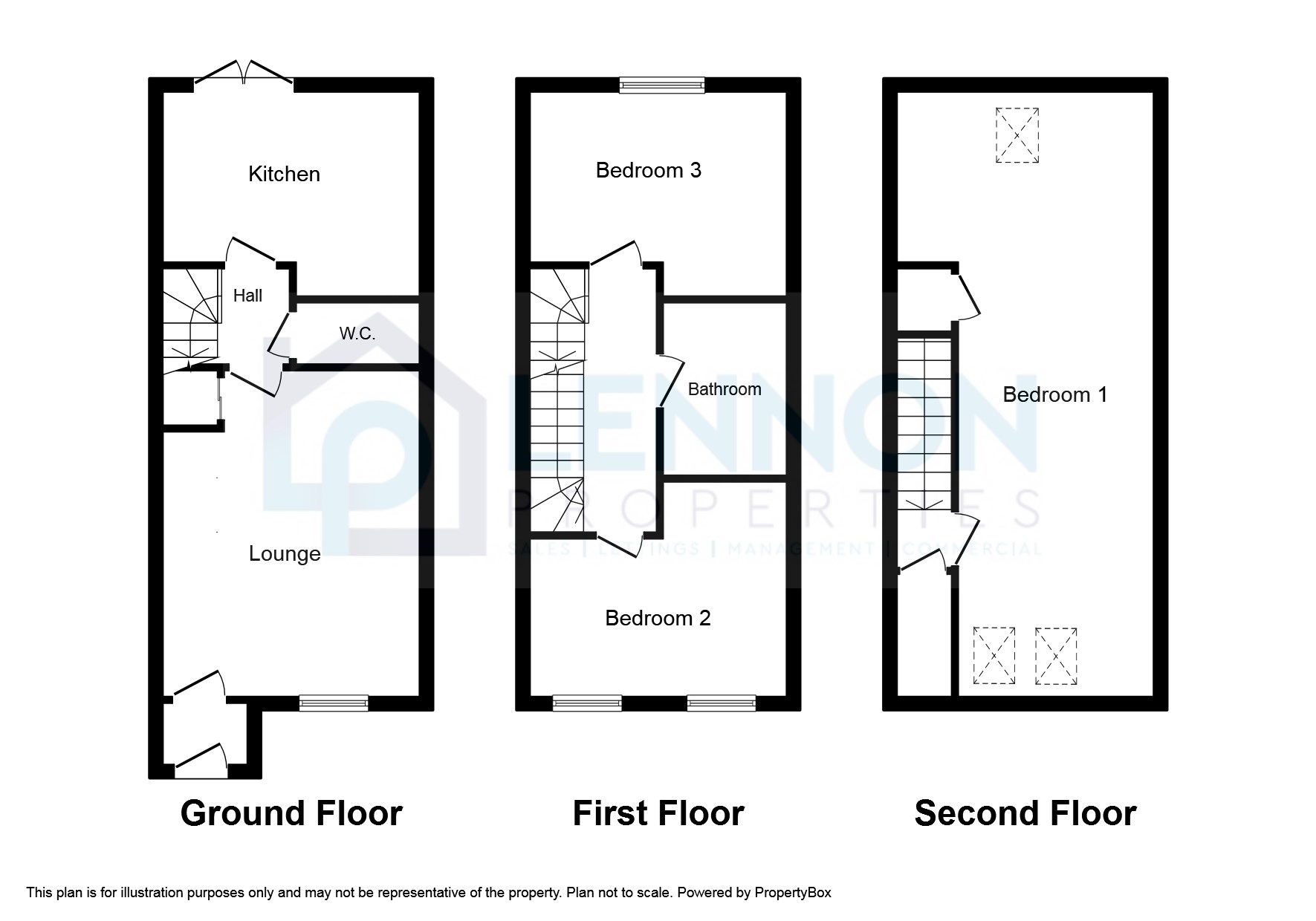Terraced house for sale in Oberon Way, South Shore, Blyth NE24
* Calls to this number will be recorded for quality, compliance and training purposes.
Property features
- Immaculate terraced property
- Three double bedrooms
- Modern coastal development
- Garden and allocated parking bay
- Ground floor WC
- Nearby park and Blyth beach
- Master bedroom with walk in wardrobe
- Natural light in master bedroom
- Freehold tenure
- EPC rating of C / EPC rating of C
Property description
We are delighted to present this immaculate terraced property located in a highly sought-after coastal development. This modern home boasts three double bedrooms, each offering ample space and comfort. The master bedroom is a true highlight, featuring natural light flowing in through large velux windows and a convenient walk-in wardrobe..
As you step inside, you will be greeted by a spacious living area, providing the perfect space for relaxation and entertainment. This property also benefits from a ground floor WC.
The well-maintained garden is an ideal spot for outdoor activities and enjoying the beautiful surroundings. You will also have the convenience of an allocated parking bay, providing hassle-free parking.
Situated in close proximity to public transport links, nearby parks, and the stunning Blyth beach, this property offers a fantastic location for those seeking a coastal lifestyle.
The property has an impressive EPC rating of C, ensuring energy efficiency and low
Full description We are delighted to present this immaculate terraced property located in a highly sought-after coastal development. This modern home boasts three double bedrooms, each offering ample space and comfort. The master bedroom is a true highlight, featuring natural light flowing in through large windows and a convenient walk-in closet.
As you step inside, you will be greeted by a spacious living area, providing the perfect space for relaxation and entertainment. This property also benefits from a ground floor WC, ensuring convenience for both residents and guests.
The well-maintained garden is an ideal spot for outdoor activities and enjoying the beautiful surroundings. You will also have the convenience of an allocated parking bay, providing hassle-free parking.
Situated in close proximity to public transport links, nearby parks, and the stunning Blyth beach, this property offers a fantastic location for those seeking a coastal lifestyle.
The property has an impressive EPC rating of C, ensuring energy efficiency and lower utility bills. The council tax band is B, contributing to the financial appeal of this home.
For those looking for a property with stylish features and a great location, this terraced home is the perfect choice. Don't miss out on the opportunity to make this stunning property your own. Contact us today to arrange a viewing.
Entrance porch Entered via a composite front door, radiator, door to lounge:
Lounge 14' 11" x 11' 10" (4.55m x 3.61m) Under stair storage cupboard, UPVC double glazed window to front, radiator, TV point, door to:
Inner hallway Stairs to first floor landing, doors to:
Downstairs W.C. Low level w.c., wash hand basin, radiator.
Kitchen 11' 9" x 8' 8" (3.60m x 2.66m) Fitted with a range of high gloss wall and base units with complimenting work surfaces, stainless steel sink & drainer with mixer tap, integrated electric oven and hob with extractor over, wall mounted combi boiler, spot lights, radiator, UPVC double glazed French doors to rear garden.
First floor landing Doors to bedrooms two, three and bathroom
bedroom two 11' 11" x 11' 9" (3.65m x 3.60m) 2 x UPVC double glazed windows to front, radiator.
Bathroom 7' 4" x 5' 5" (2.26m x 1.66m) Fitted with a white three piece suite comprising, low level w.c., pedestal wash hand basin and panelled bath with shower over, tiled walls, extractor, frosted UPVC double glazed window, radiator
bedroom three 11' 9" x 7' 8" (3.60m x 2.35m) UPVC double glazed window to rear, radiator.
Second floor landing Storage cupboard
master bedroom 19' 4" x 8' 5" (5.90m x 2.59m) Occupying the whole top floor, walk in wardrobe, 3 x Velux windows, radiator.
External To the front of the property is an allocated parking space to the front. To the rear is an enclosed, south west facing garden with fenced boundaries and gated access to the front.
Property info
For more information about this property, please contact
Lennon Properties, NE24 on +44 1670 208884 * (local rate)
Disclaimer
Property descriptions and related information displayed on this page, with the exclusion of Running Costs data, are marketing materials provided by Lennon Properties, and do not constitute property particulars. Please contact Lennon Properties for full details and further information. The Running Costs data displayed on this page are provided by PrimeLocation to give an indication of potential running costs based on various data sources. PrimeLocation does not warrant or accept any responsibility for the accuracy or completeness of the property descriptions, related information or Running Costs data provided here.




























.png)

