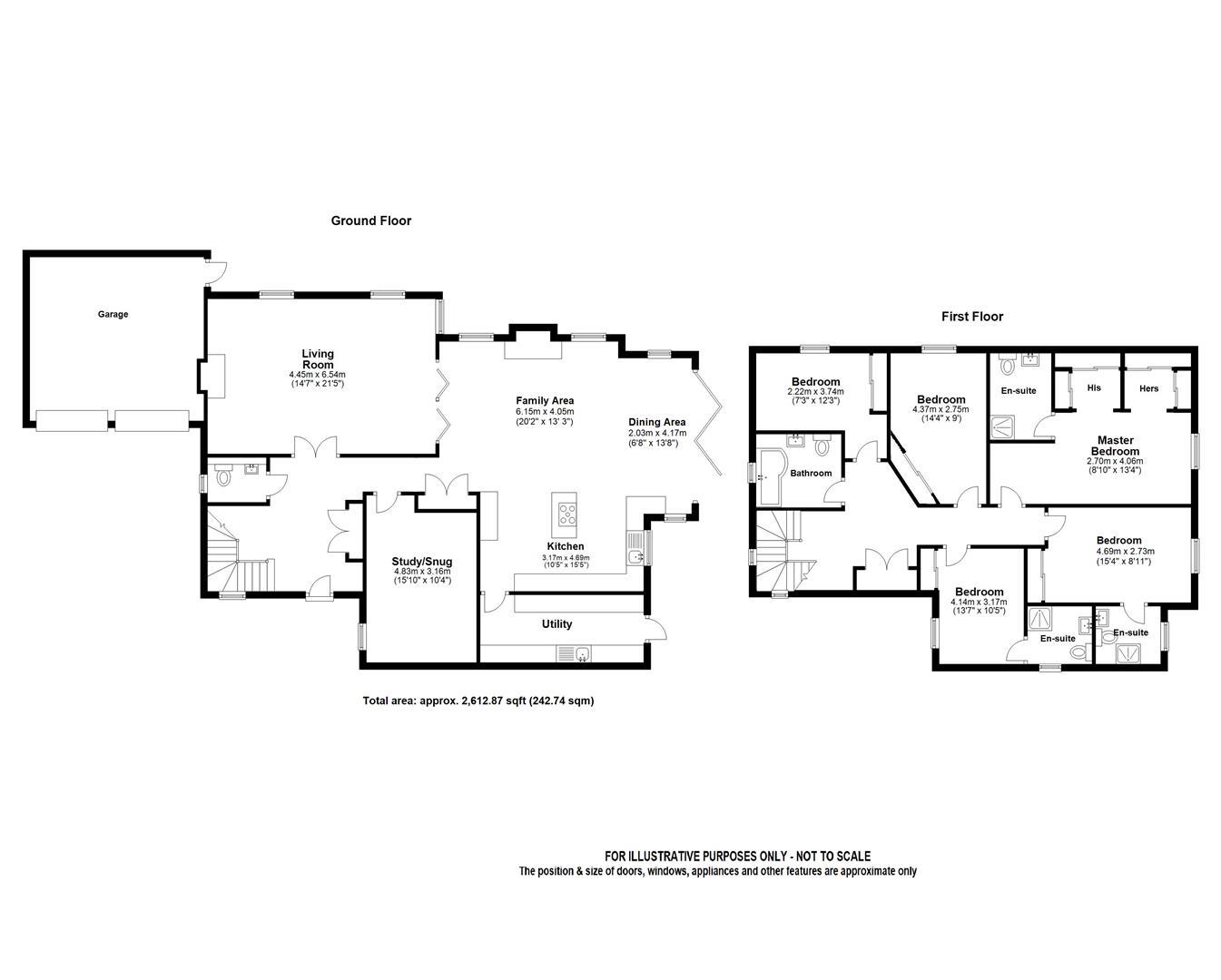Detached house for sale in Burham Court Road, Burham ME1
* Calls to this number will be recorded for quality, compliance and training purposes.
Property features
- Last plot remaining - open to offers
- Exclusive Gated Development
- Exceptional Finish & Specification
- Generous Size Garden
- Rural Location with Far Reaching Views
- 5 Bedrooms
- 4 Bathrooms
- Open Plan Kitchen/Dining/Family Space
- 2 Reception Rooms
- Double Garage & Ample Parking
Property description
Last home remaining! Luxury, high spec finishes - idyllic rural setting - double garage ample parking - available with furnishings by negotation
St Mary's View is an prestigious new development in the picturesque village of Burham, set amidst the natural beauty of the Kent countryside. Surrounded by the North Downs, this home is ideal for those who are looking to escape the hustle and bustle and find their piece of tranquillity. Designed with the utmost attention to detail, this exclusive development comprises of just 4 unique homes set across one acre of land. Each home has been individually designed to suit modern living and offers an exceptionally high specification.
Internally the accommodation comprises an impressive entrance hall with oak and glass staircase, cloakroom, study, living room with feature fireplace with wood burner, contemporary open plan kitchen/diner/family room also with feature fireplace and utility room. To the first floor is a master suite with walk in wardrobes and ensuite shower room, two further ensuite bedrooms, two further bedrooms (all bedrooms with built in wardrobes) and a luxury main bathroom.
Local Information
Burham is a rural village on the southern side of the North Downs in a designated Green Belt area. It lies along Pilgrims Way (the ancient route along the Downs linking the cathedral cities of Winchester and Canterbury). There is an abundance of country walks and pleasant views from every direction in this village with the North Downs being the highlight.
Although Burham feels a rural location, it is very conveniently located. It provides easy access to both the M20 and M2 motorway networks, as well as being located approximately 6 miles from Maidstone and approximately 5 miles from Rochester. It is just over 1 mile to Peters Village, a vibrate new community that offers a new primary school (with additional Special Education Needs Unit), village hall, Co-op convenience store and local shops. You are also only a short drive from the historic village of Aylesford with a wide range of amenities.
For the commuter there are a choice of nearby train stations. Snodland (0.6 miles), New Hythe (1.3 miles) and Halling (1.6 miles) all providing services to London.
For education there is a comprehensive range of primary, grammar and independent educational schools locally.
Specification
Fitted kitchen
•British made Roundel kitchen with soft close doors and drawers
•Silestone worktop and upstand
•Franke 4-in-1instant hot water tap
•Integrated double ovens, dishwasher, full-sized fridge and freezer, induction hob and extractor fan
Utility room
•Superior Roundel kitchen with soft close doors and drawers
•Silestone worktop and upstand
•Integral washing machine and dryer
Bathroom and en-suites
•White sanitaryware with complementary vanity unit
•Smart digital shower
•Anti-fog LED mirror
•Porcelanosa tiling
Flooring/decorative finishes
•Fireplace with woodburning stove
•Treated oak staircase with glazed balustrade
•Oak finish internal doors
•Luxury carpet to living room, study, bedrooms, stairs and landing
•Porcelanosa tiling to hallway, family/dining room, kitchen, utility and WC
•Bespoke designed dressing room to master bedroom and fitted wardrobe to all other bedrooms
Other
•Wireless internal security alarm system
•TV, BT and data points with wifi booster, to selected locations
•Fibre connection to all homes for customer’s choice of broadband provider**
•Water filter and softener system, to entire home
•Loft ladder with prepared storage area
•Underfloor heating to ground floor, with radiators to first floor and chrome towel rail to bathroom, ensuites and WC
•Exterior lights and sockets including future adaption for Electric Vehicle Charging Point**
•Automated garage doors
•Video doorbell
•UPVC heritage windows
•External tap
** Connection by the customer
Warranty
10-year Build Zone warranty
Property info
For more information about this property, please contact
Kings Hill Properties - Kings Hill, ME19 on +44 1732 658661 * (local rate)
Disclaimer
Property descriptions and related information displayed on this page, with the exclusion of Running Costs data, are marketing materials provided by Kings Hill Properties - Kings Hill, and do not constitute property particulars. Please contact Kings Hill Properties - Kings Hill for full details and further information. The Running Costs data displayed on this page are provided by PrimeLocation to give an indication of potential running costs based on various data sources. PrimeLocation does not warrant or accept any responsibility for the accuracy or completeness of the property descriptions, related information or Running Costs data provided here.




































.png)
