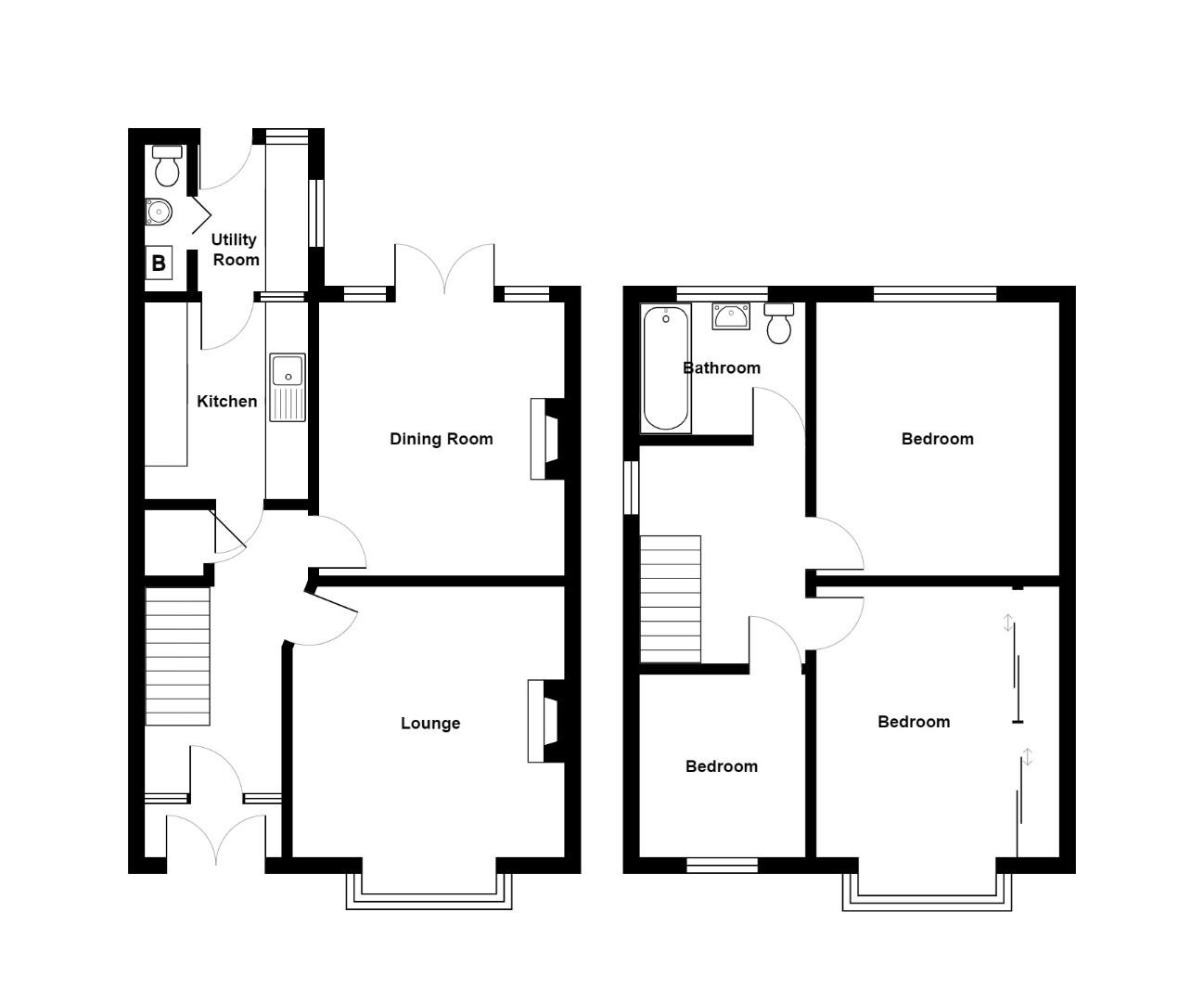Property for sale in Ingmire Road, Eastville, Bristol BS5
* Calls to this number will be recorded for quality, compliance and training purposes.
Property features
- Immaculate 1930's 3 bedroom end terrace property
- Extremely well presented interior
- Generous front lounge
- Separate dining room with French doors
- Modern gloss fitted kitchen/Utility room
- Downstairs cloakroom
- Contemporary fitted bathroom
- Detached converted garage and hardstanding
- Well proportioned family home!
- Good size south facing enclosed rear garden/rear access
Property description
Hunters are delighted to offer for sale this attractive bay fronted 3 bedroom traditional 1930's end terrace property. This lovely home has been the subject to much improvement over the years and now offers very well presented accommodation with a modern interior. This fine property would make a great family home and is located in a position that acquires excellent access to Bristol Centre, the M32 and Eastville Park. Internally to the ground floor you will find, a good size lounge, a separate dining room with French doors, a gloss fitted kitchen, a utility room and a downstairs cloakroom. To the first floor there are 3 bedrooms and a luxury appointed contemporary fitted bathroom. Further benefits include, Upvc dg windows, gas central heating via a combi boiler, a generous south facing rear garden and a detached converted garage with hardstanding and gates onto a gated vehicular rear access lane. An viewing is well recommended to appreciate this fine home.
Entrance
UPVC double glazed double doors to..
Inner Vestibule
Paneled door, Double glazed side windows leading to...
Hallway
Radiator, stairs to first floor, under stairs storage cupboard.
Lounge (4.78m x 3.97m (15'8" x 13'0" ))
Into bay and recess with UPVC double glazed bay window to front, coal effect fitted modern gas fire with mantel surround.
Dining Room (4.03m x 3.45m (13'2" x 11'3" ))
UPVC double glazed French doors to rear opening onto rear garden, fitted radiator, wood grain effect fitted laminate flooring.
Kitchen (2.95m x 2.44m (9'8" x 8'0"))
Modern kitchen comprising of a good range of paneled base and wall fitted units with tiled splash backs, roll top working surfaces, gas point for cooker, single bowl sink, space for fridge freezer tiled floor. Door leading onto utility room.
Utility Room (2.11m x 1.96m (6'11" x 6'5" ))
Double glazed door leading to garden, double glazed window to side and rear, plumbing for dishwasher and washing machine, tiled floor, working surface.
Cloak Room
Comprising of modern low level WC, sink into storage unit, wall mounted Worcester gas combination boiler serving central heating and hot water.
First Floor Landing
Opaque double glazed window to side, access to loft space via pull down ladder.
Bedroom 1 (4.88m x 3.54m (16'0" x 11'7" ))
Into bay and recess with UPVC double glazed window to front, radiator, wood grain effect fitted laminate floor, fitted built in wardrobes.
Bedroom 2 (4.02m x 3.50m (13'2" x 11'5"))
Double glazed window to rear, radiator, wood grain effect laminate flooring.
Bedroom 3 (2.65m x 2.42m (8'8" x 7'11" ))
UPVC double glazed window to front, wood grain effect laminate flooring, radiator.
Bathroom
Opaque double glazed window to rear, luxury appointed contemporary suite with paneled bath having chrome effect fitted taps with overhead shower, sink into storage unit with gloss fitted cupboard below and chrome effect mixer tap, low level WC, tiled throughout.
Exterior To The Rear
South facing garden, mainly laid to lawn with modest paved patio adjoining the property with law wood fenced borders.
Detached Converted Garage And Hard Standing (4.10m x 3.19m (13'5" x 10'5" ))
Part of the garage having power and light which can be utilised as a office/study/fitness room. To the front of the garage has been converted (3.37m x 1.46) with power and light.
Exterior To The Front
Has modest garden with hedge borders and wrought iron gate leading onto pathway to the front door.
Property info
For more information about this property, please contact
Hunters - Fishponds, BS16 on +44 117 926 9075 * (local rate)
Disclaimer
Property descriptions and related information displayed on this page, with the exclusion of Running Costs data, are marketing materials provided by Hunters - Fishponds, and do not constitute property particulars. Please contact Hunters - Fishponds for full details and further information. The Running Costs data displayed on this page are provided by PrimeLocation to give an indication of potential running costs based on various data sources. PrimeLocation does not warrant or accept any responsibility for the accuracy or completeness of the property descriptions, related information or Running Costs data provided here.































.png)
