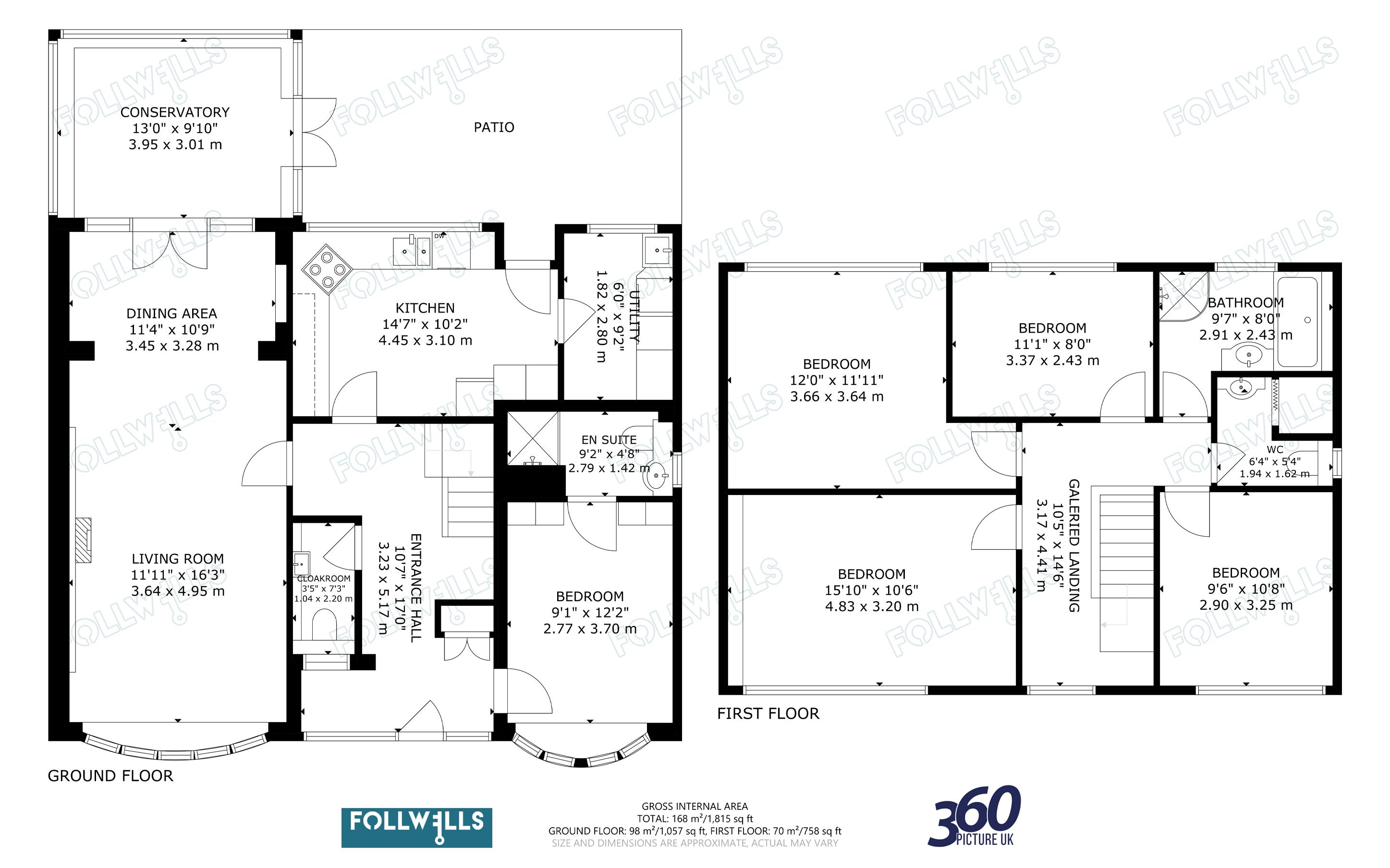Detached house for sale in Berne Avenue, Newcastle-Under-Lyme ST5
* Calls to this number will be recorded for quality, compliance and training purposes.
Property features
- Large Individual Build Detached Dormer Residence
- Substantial Premium Plot Position
- Magnificent Views to Rear
- Spacious Adaptable Accommodation
- Additional Downstairs Bedroom with En-Suite
- Huge Potential for Further Extension
Property description
A unique opportunity to acquire a spacious individual build detached family residence holding a premium location within the Westlands district and having a truly magnificent and enviable plot position with attractive views to the rear over local recreational ground known as The Butts. The property is in need of general cosmetic refurbishment and offers great possibility of further extension potential (subject to planning) being situated on a substantial garden plot with additional garden area to side. It already provides spacious family accommodation in a dormer style which includes a useful ground floor bedroom with full en-suite shower room.
The accommodation comprises of a wide front porch with uPVC frosted glazed frontage and is open plan to the reception hallway which has an open tread turn staircase to the first floor with under-stairs store. There is a two piece suite cloakroom off and the ground floor bedroom has bay window overlooking the front with a twin set of double wardrobes/cupboards having a centre-piece door opening to a three piece fully tiled en suite shower room with spa shower unit. The current reception space comprises of a large through lounge/diner with gas fire and stone surround with display plinth, feature exposed brick wall opposite and further bow window frontage. There are double patio doors with side glazing that open to a conservatory which commands fine views across the garden and beyond and has a brick base, polycarbonate roof and uPVC glazing to three sides including double patio doors giving access to the garden. The breakfast kitchen is also situated to the rear with a further attractive picture window outlook and comprises of a one and a half stainless steel sink with base and wall units, twin matching larder cupboards, serving hatch and exterior rear door access via a small porch. From the kitchen there is a utility with Belfast sink, central heating boiler and space/provision for washing machine facilities.
A spacious landing area is situated on the first floor with loft access and window outlook to front. The principal bedroom is currently used as an office with book shelving and has a large picture window overlooking to the front. The second bedroom has a further large picture window having attractive far reaching views over The Butts and townscape beyond. Further similar views can be seen from the fourth bedroom, with bedroom three having additional large window overlooking to the front. The family bathroom comprises of a three piece suite being fully tiled to include a bath having concealed tap and spray shower, separate spa shower cubicle and vanity wash hand basin. Additionally there is a separate wash room with W.C. And further vanity wash hand basin with an airing cupboard housing a hot water cylinder.
A key feature to the property will be the generous size plot and its situation which comprises of a block paved driveway to front with low rise garden wall boundary and shaped lawn with assorted plant/shrub beds. There is paved access to either side with a further substantial lawn area to one side. The rear garden commands fine views across The Butts situated to the rear, with further large lawn area, assorted plant/shrub beds, mature trees, pond, exterior water tap and a timber framed garden shed.
Services- Mains Connected
Central Heating - Gas
Glazing - Majority uPVC
Tenure - Freehold
Council Tax Band 'e'
EPC Rating 'd'
Red Ash
Copy report available upon request which confirms a Class 1 reading and a visqueen membrane.
Property info
For more information about this property, please contact
Follwells, ST5 on +44 1782 792114 * (local rate)
Disclaimer
Property descriptions and related information displayed on this page, with the exclusion of Running Costs data, are marketing materials provided by Follwells, and do not constitute property particulars. Please contact Follwells for full details and further information. The Running Costs data displayed on this page are provided by PrimeLocation to give an indication of potential running costs based on various data sources. PrimeLocation does not warrant or accept any responsibility for the accuracy or completeness of the property descriptions, related information or Running Costs data provided here.











































.png)


