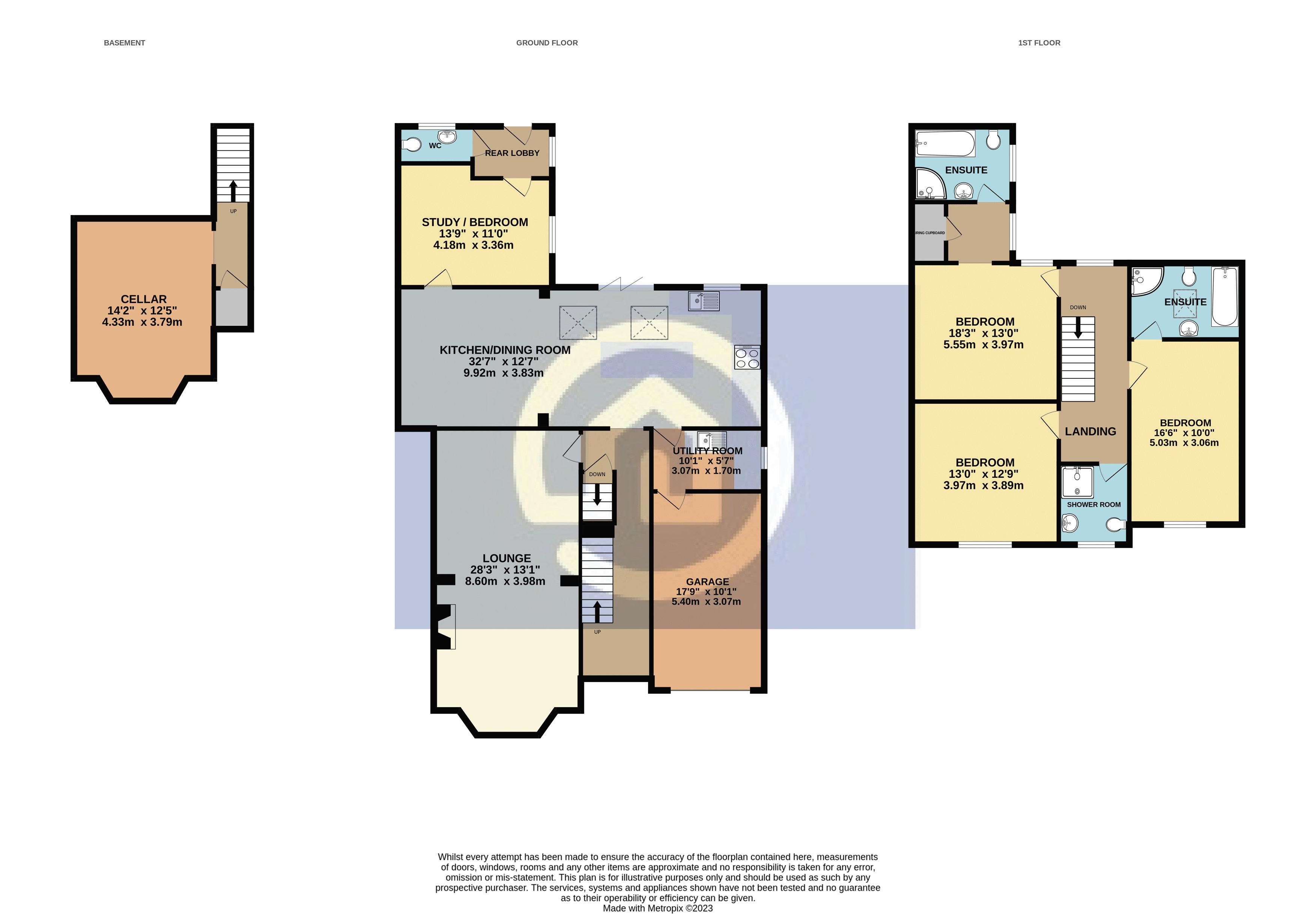Detached house for sale in St. Neots Road, Sandy SG19
* Calls to this number will be recorded for quality, compliance and training purposes.
Property features
- Detached refurbished period home offering a stunning blend of character and contemporary
- Three/four double bedrooms
- Spacious 32ft kitchen/dining room with integrated appliances along with bi-fold doors opening on to the garden
- Two four piece en-suite bathrooms along with a further shower shower room and ground floor W/C
- Driveway leading up to integrated garage with roller shutter door
- Private enclosed rear garden
- Cellar offering fantastic storage
Property description
Boasting over 2,000sqft of accommodation is this stunning detached home built in 1904 and has undergone extensive refurbishment in recent years. The home offers a fantastic blend of character features with a high specification contemporary finish throughout the home. Internal viewing is highly recommended to truly appreciate what the home offers!
Upon approach of the property you are greeted by a hardstanding driveway and modest front garden with leading up to the front porch.
Entering the home through the front door you will find the entrance hall with wood flooring and stair case with beautiful detail. The entrance hall leads on to the lounge, kitchen and also has a further stair case leading down in to a 14ft x 12ft cellar which offers a great space for storage and offers potential to convert to a room. To the front of the ground floor is the 28ft lounge with bay window and wood burner stove and to the rear you will find the 32ft kitchen/dining room. The kitchen/dining room forms a central hub of the home and has been fitted with a contemporary shaker style kitchen that features integrated appliances and a central island. The kitchen/dining room is a pleasant light and airy space with two sky lights and bi-folds door bringing in a good amount of natural light. A utility room with matching units adjoins the kitchen and further leads on to an integral garage with roller shutter door. To the rear of the kitchen/dining room is a study/ground floor bedroom that opens on to a rear lobby with a door out to the garden and a W/C.
The first floor accommodation is arranged around a central landing with doors leading on to three double bedrooms and a shower room. All three bedrooms are of generous proportion and two of the bedrooms feature adjoining four piece en-suite bathrooms.
Outside to the rear of the home is a private enclosed garden that has been landscaped for easy maintenance. The rear garden offers a side gate providing access to the front of the home without the need to go through the house.
Sandy is a small market town that has been traced back to be a settlement from the Roman era and is located within central Bedfordshire. Sandy's amenities include local schools, shops, supermarkets, pubs, restaurants and leisure centre with fantastic facilities. Sandy is the ideal location for the commuter as the train station is on the Peterborough to London St Pancras line offering trains to the capital within 47 minutes. The rail links for the local area are planned to be further improved with east to west links due to be coming to provide improved links between Oxford and Cambridge. The nearby A1 offers a route by road both north and south, while the wider road network links to the A6 and M1 motorway. Despite being a town Sandy still offers countryside with scenic walks along the river Ivel and through the "Sandy Hills" which is home to a rspb nature reserve.
Disclaimer: Please note we do not test any fixtures, fittings, apparatus or services. Any interested parties should undertake their own investigation into the working order of these items. All measurements provided are approximate and photos are provided for guidance only. Potential buyers are advised to re-check the measurements before committing to any expense. Potential buyers are advised to check and confirm the EPC, estate management charges and council tax before committing to any expense. Floorplans are for illustration purposes only. Cooper Wallace do not verify the legal title of the property and the potential buyers should obtain verification from their solicitors committing to any expense.
Entrance Hall
Lounge (28' 3'' x 13' 1'' (8.60m x 3.98m))
Kitchen/Dining Room (32' 7'' x 12' 7'' (9.92m x 3.83m))
Utility Room (10' 1'' x 5' 7'' (3.07m x 1.70m))
Study / Bedroom (13' 9'' x 11' 0'' (4.19m x 3.35m))
Rear Lobby
W/C
First Floor Landing
Bedroom (18' 3'' x 13' 0'' (5.56m x 3.96m))
Dressing Area
En-Suite
Bedroom (16' 6'' x 10' 0'' (5.03m x 3.05m))
En-Suite
Bedroom (13' 0'' x 12' 9'' (3.96m x 3.88m))
Shower Room
Cellar (14' 2'' x 12' 5'' (4.31m x 3.78m))
Garage (17' 9'' x 10' 1'' (5.41m x 3.07m))
Property info
For more information about this property, please contact
Cooper Wallace, MK40 on +44 1234 677944 * (local rate)
Disclaimer
Property descriptions and related information displayed on this page, with the exclusion of Running Costs data, are marketing materials provided by Cooper Wallace, and do not constitute property particulars. Please contact Cooper Wallace for full details and further information. The Running Costs data displayed on this page are provided by PrimeLocation to give an indication of potential running costs based on various data sources. PrimeLocation does not warrant or accept any responsibility for the accuracy or completeness of the property descriptions, related information or Running Costs data provided here.








































.png)
