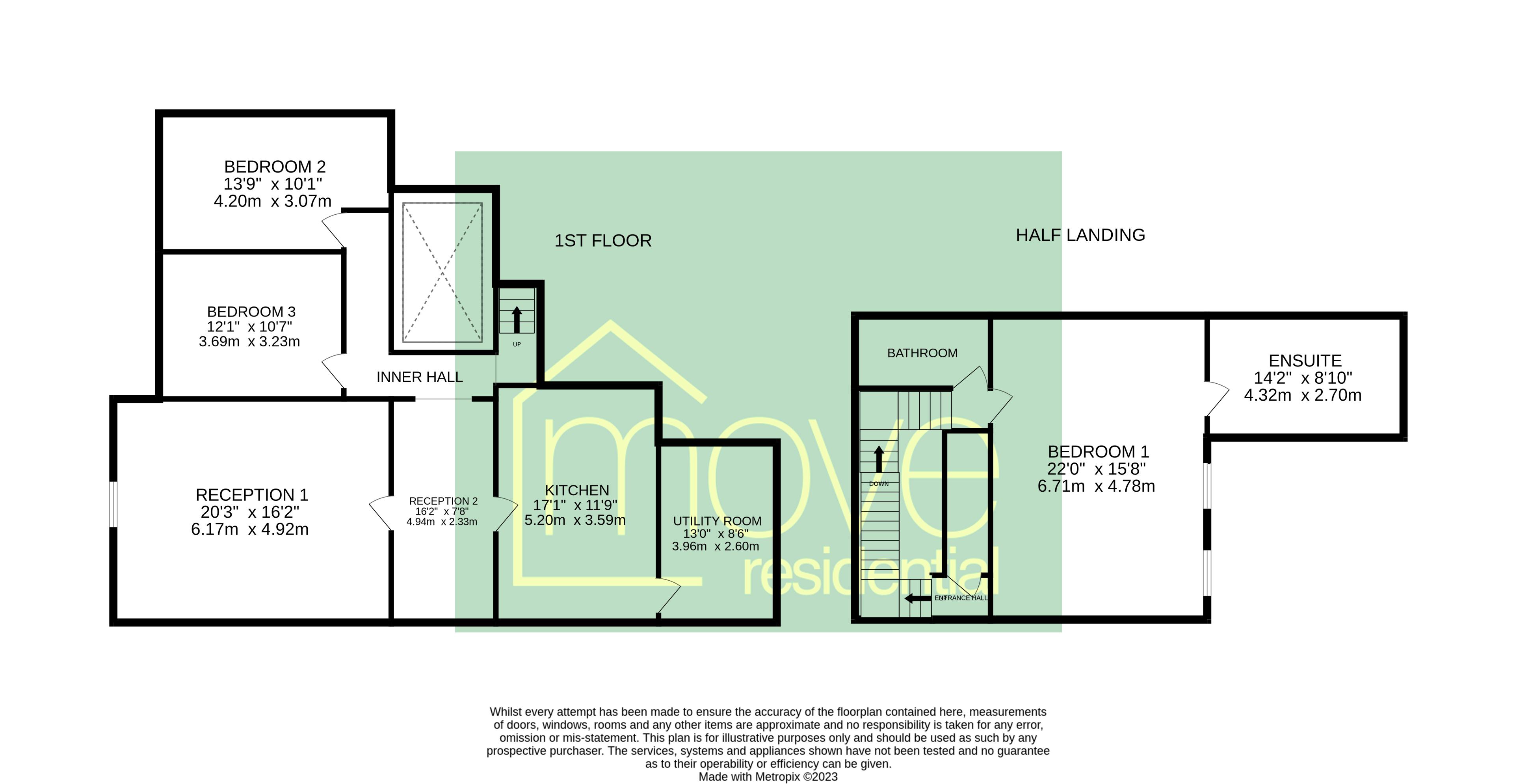Flat for sale in Sandown Road, Wavertree, Liverpool L15
* Calls to this number will be recorded for quality, compliance and training purposes.
Property features
- Stunning Three Bedroom Penthouse Apartment
- Set within Victorian Period Villa
- Boasting Many Original Features Throughout
- Sympathetically Renovated Throughout
- Two Stunning Reception Rooms
- Modern Fitted Kitchen Diner
- Three Well Proportioned & Presented Bedrooms
- Family Bathroom & En Suite to Master
Property description
Move Residential is pleased to offer for sale this spectacular three bedroom penthouse apartment, set within 'Dawstones' a Victorian period villa, perfectly located on the leafy and desirable Sandown Road in Wavertree, L15. Exuding an abundance of charm and character, showcasing numerous remarkable original features and generously proportioned living spaces, the property has been meticulously renovated to seamlessly blend historic charm with contemporary living and is an absolute credit to its current owners.
Accessed via a communal entrance point shared with one other property, stairs lead up to the first floor where this spectacular home is positioned.
Upon entering the property, you are immediately captivated by the impressive entrance stairway. Exuding grandeur, you can see how the original features have been sympathetically and lovingly restored with a show stopping glass atrium roof which floods the room in natural light and really sets the precedent for the remaining accommodation.
A half landing from the stairs leads to the expansive and beautifully presented master bedroom suite which benefits from access to a fabulous fully tiled en suite shower room. To this level, you will also find the main family bathroom suite which consists of a four piece suite with a free standing roll top bath tub and walk in shower cubicle.
Ascending to the upper level, you will find a delightful formal dining area, a bright and spacious family lounge, a modern fully equipped kitchen diner and a convenient utility room. Completing the interior of the property are the two further double bedrooms which are each well proportioned and immaculately presented.
Externally, to the front of the property, parking for residents is available; whilst to the rear elevation, there is a picturesquely maintained communal garden which is framed by a range of established greenery borders that provides privacy and seclusion.
Property info
For more information about this property, please contact
Move Residential, L18 on +44 151 382 8167 * (local rate)
Disclaimer
Property descriptions and related information displayed on this page, with the exclusion of Running Costs data, are marketing materials provided by Move Residential, and do not constitute property particulars. Please contact Move Residential for full details and further information. The Running Costs data displayed on this page are provided by PrimeLocation to give an indication of potential running costs based on various data sources. PrimeLocation does not warrant or accept any responsibility for the accuracy or completeness of the property descriptions, related information or Running Costs data provided here.






































.png)