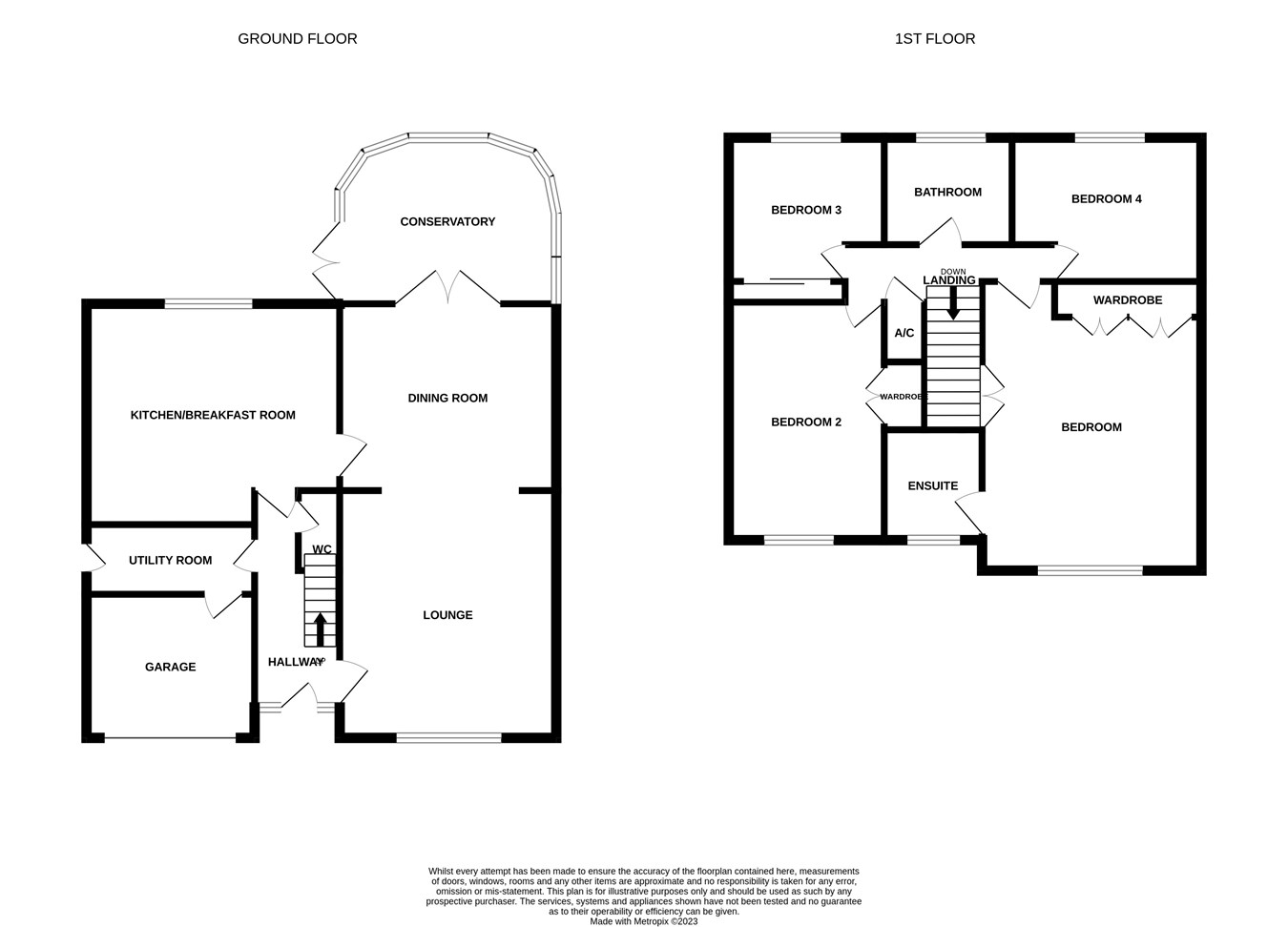Detached house for sale in Lawford Place, Rushmere St Andrew, Ipswich IP4
* Calls to this number will be recorded for quality, compliance and training purposes.
Property features
- Detached House
- Four Bedrooms
- Garage
- Off Road Parking
- Conservatory
- Modern Fitted Kitchen
- En-Suite Shower Room
- Popular Location
- Lounge And Separate Dining Area
- Easy Access To The A12/A14
Property description
The popular Bixley Farm development has access to plenty of local amenities, local bus routes, good school catchments (subject to availability), close to Ipswich hospital and easy access to the A14/12.
An early internal viewing is highly advised to not miss out
Front
Off road parking to the front for up to four cars via a block paved driveway. Laid to lawn to the side with a pathway and side passage down the side to the rear garden with gated access.
Entrance Hall
Double glazed door to the front for entry, two double glazed window to the front, laminate flooring, access to the stairs, spotlights, radiator and doors to;
Cloakroom W.C
Extractor fan, spotlights, low flush W.C., vanity wash hand basin, tiled splash back and tiled flooring.
Lounge
5.31m x 3.21m (17' 5" x 10' 6") Double glazed window to the front, radiator and archway to the dining room.
Dining Room
3.39m x 3.20m (11' 1" x 10' 6") Double glazed French style doors to the rear, double glazed window to the rear, radiator and laminate flooring.
Kitchen
4.39m x 3.85m (14' 5" x 12' 8") Double glazed window to the rear, wall and base fitted units with cupboards and drawers, one and a half sink bowl and drainer unit, built in double oven, hob and extractor hood, space for a fridge freezer, spotlights, usb sockets and a radiator.
Utility Room
2.72m x 2.09m (8' 11" x 6' 10") Double glazed door to the side, base level units, plumbing for a washing machine, space for a tumble dryer, radiator, vinyl flooring, radiator and an internal door to the garage.
Landing
Access to the loft, airing cupboard and doors to;
Bedroom One
5.06m x 3.31m (16' 7" x 10' 10") Double glazed window facing the front, two built in wardrobes, radiator and a door to the en suite shower room.
En-Suite Shower Room
Double glazed obscure window to the front, shower cubicle, pedestal wash hand basin, low flush W.C., extractor fan, spotlights, heated towel rail and tiled walls and flooring.
Bedroom Two
3.86m x 2.76m (12' 8" x 9' 1") Double glazed window to the front, built in wardrobes and a radiator.
Bedroom Three
3.35m x 2.44m (11' 0" x 8' 0") Double glazed window to the rear, built in mirrored sliding wardrobe and a radiator.
Bedroom Four
3.05m x 2.93m (10' 0" x 9' 7") Double glazed window to the rear and a radiator.
Family Bathroom
Double glazed window to the rear, panel bath with shower over, pedestal wash hand basin, low flush W.C., extractor fan and tiled walls and flooring.
Garage
Manual up and over door, power, lighting and a door to the utility room.
Rear Garden
A fully enclosed rear garden mostly laid to lawn with a patio, outside tap and access to the front via a side passage and a gate.
Disclaimer
In accordance with Consumer Protection from Unfair Trading Regulations, Marks and Mann Estate Agents have prepared these sales particulars as a general guide only. Reasonable endeavours have been made to ensure that the information given in these particulars is materially correct but any intending purchaser should satisfy themselves by inspection, searches, enquiries and survey as to the correctness of each statement. No statement in these particulars is to be relied upon as a statement or representation of fact. Any areas, measurements or distances are only approximate.
New build properties - the developer may reserve the right to make any alterations up until exchange of contracts.
Money Laundering Regulations
Intending purchasers will be asked to produce identification documentation at a later stage and we would ask for your co-operation in order that there will be no delay in agreeing the sale.
Council Tax Band
At the time of instruction the council tax band for this property is band E
Property info
For more information about this property, please contact
Marks & Mann Ltd, IP5 on +44 1473 679739 * (local rate)
Disclaimer
Property descriptions and related information displayed on this page, with the exclusion of Running Costs data, are marketing materials provided by Marks & Mann Ltd, and do not constitute property particulars. Please contact Marks & Mann Ltd for full details and further information. The Running Costs data displayed on this page are provided by PrimeLocation to give an indication of potential running costs based on various data sources. PrimeLocation does not warrant or accept any responsibility for the accuracy or completeness of the property descriptions, related information or Running Costs data provided here.


































.png)
