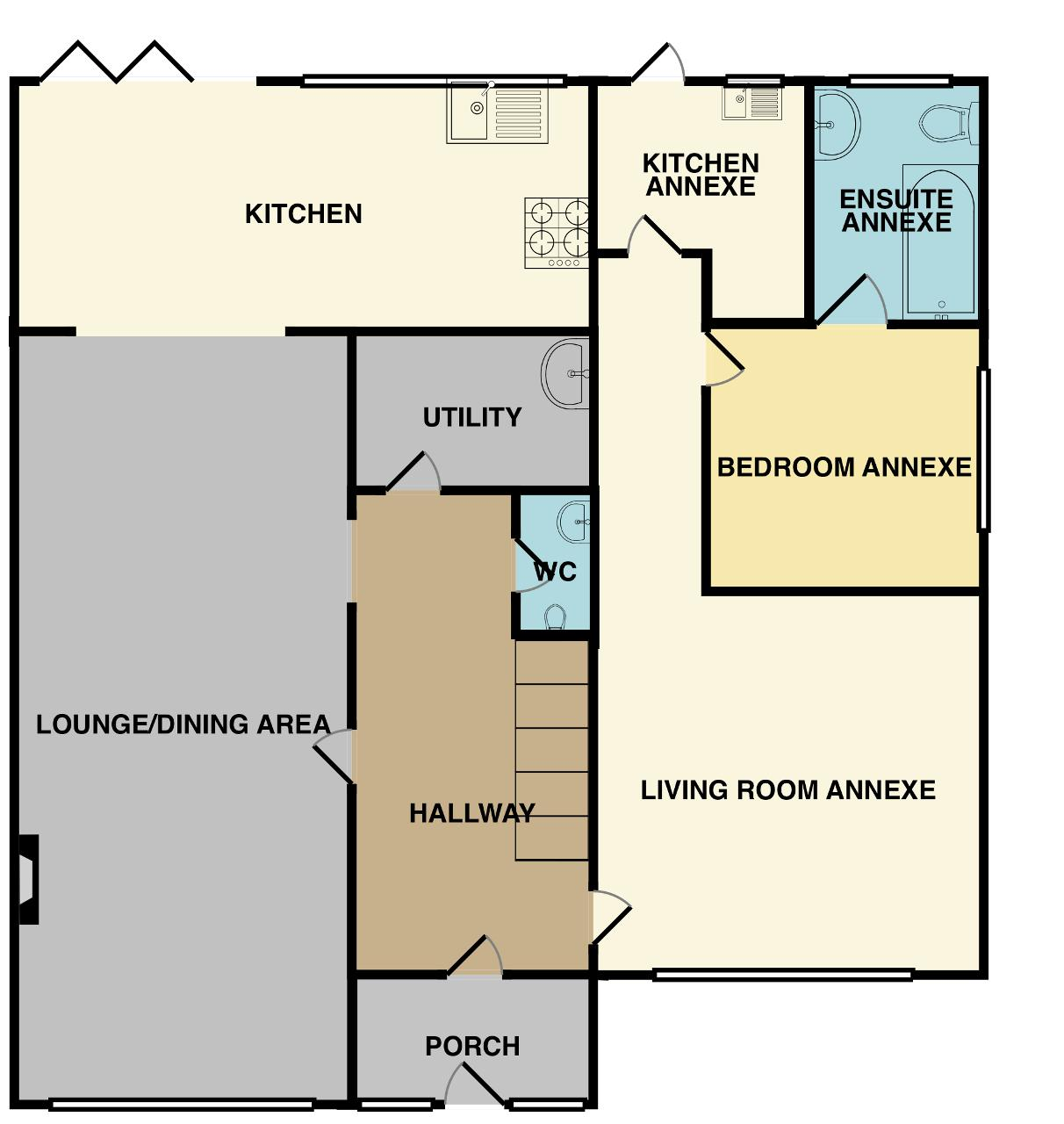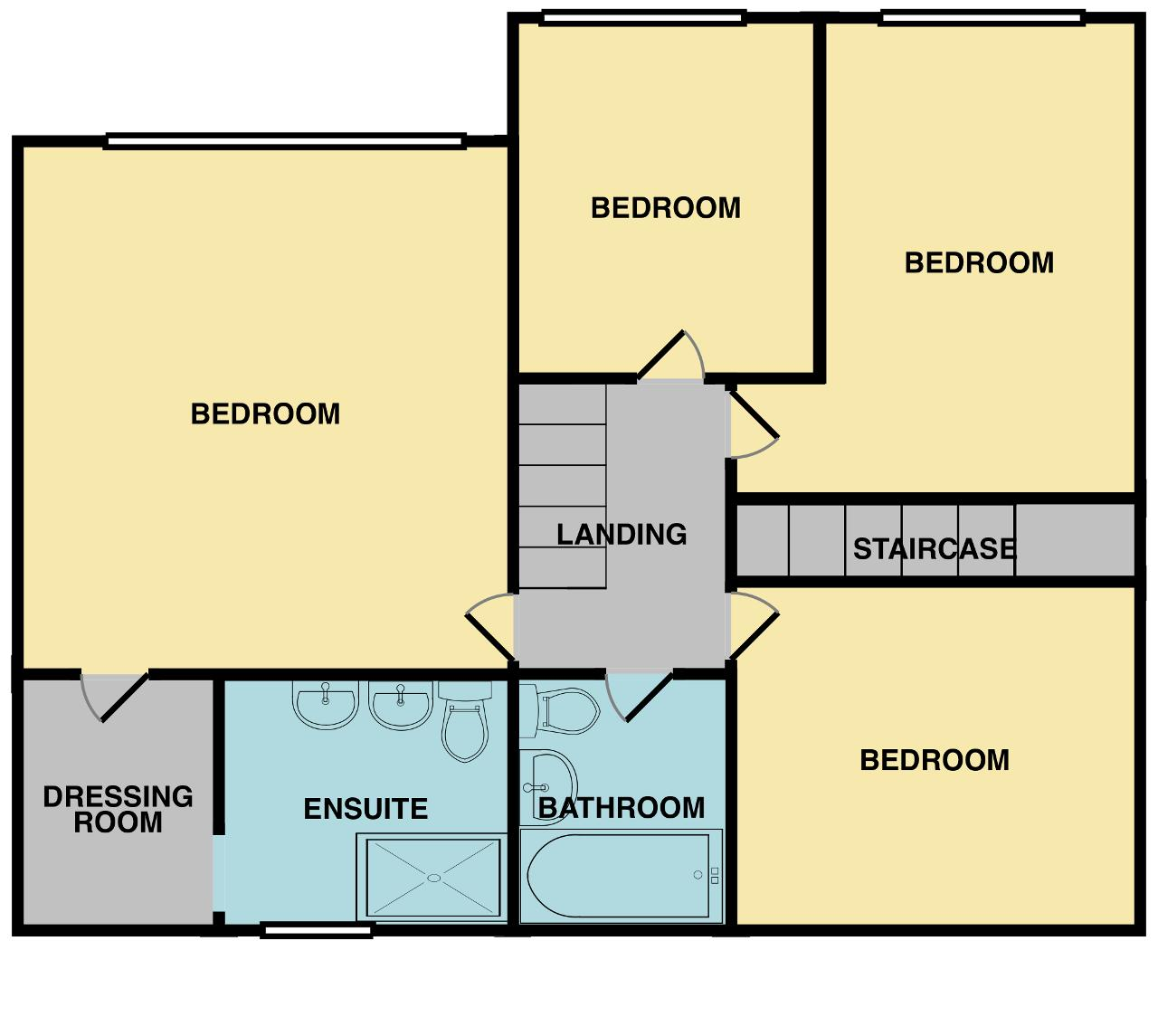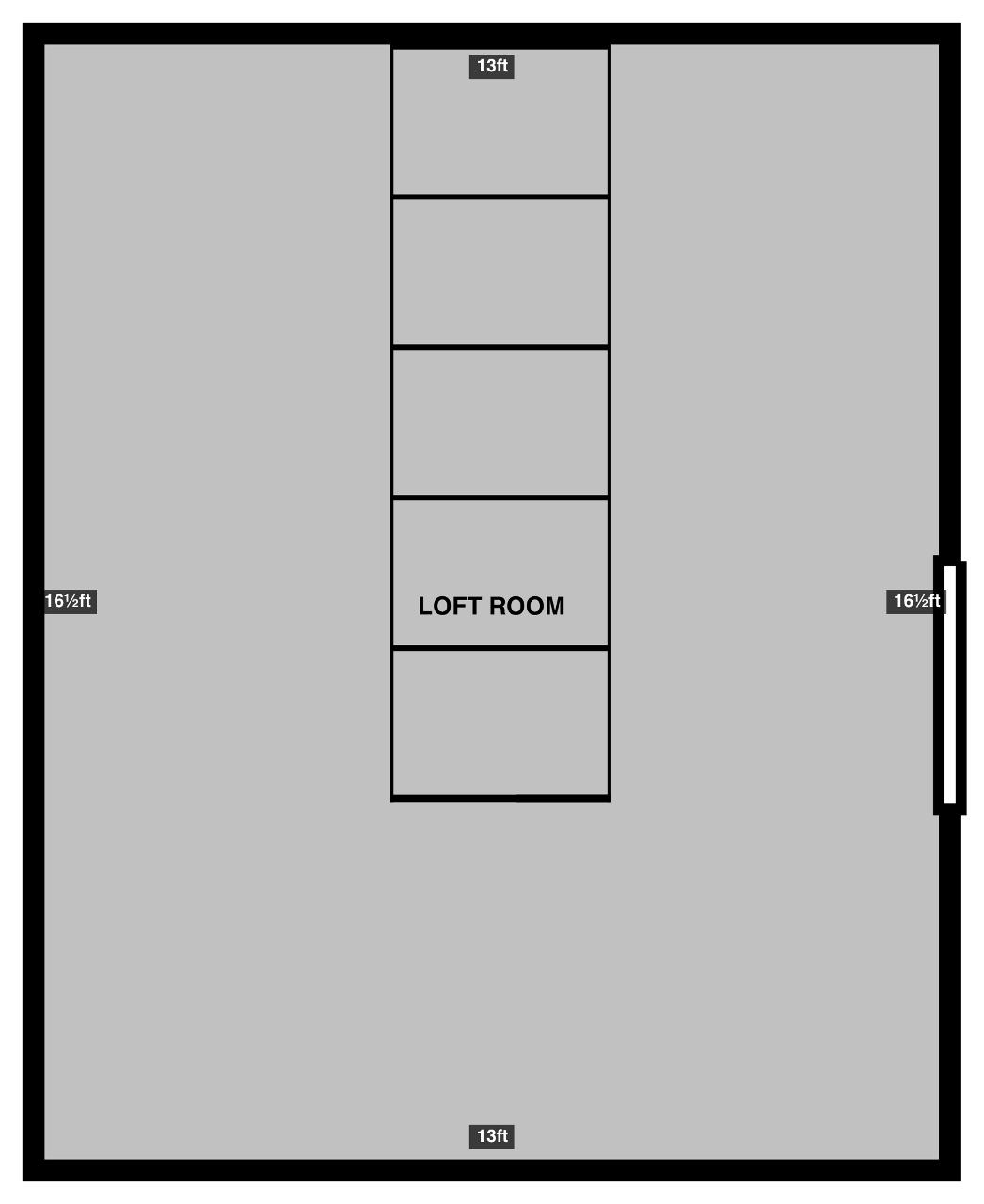Semi-detached house for sale in Coniston Way, Elm Park, Essex RM12
* Calls to this number will be recorded for quality, compliance and training purposes.
Property features
- Off street parking
- Seperate annexe
- Corner plot
- 0.5 miles to station
- Double glazing
- First floor bathroom
Property description
Council tax band: E
guide price £650,000-£675,000 Large four bedroom semi-detached property on a corner plot with integral annexe within 0.5 miles to District Line Station.
Looking for a large family home which incorporates a separate annexe for an elderly relative or older child?
Then this property is for you!
Located only 0.5 miles to Elm Park (district line) Station the front of the property has a sweep in-out driveway providing off street parking. The property is entered via a wooden entrance door to porch area with quarry tiles leading to a double-glazed door to spacious entrance hall with wooden flooring and contemporary style internal wooden doors to utility, lounge, cloakroom/WC, and door to annexe.
The annexe has a spacious lounge to the front with double glazed window letting in lots of natural light. The inner hallway leads to kitchen and bedroom, the bedroom is also very spacious with built in wardrobes and en suite bathroom. The en suite bathroom is an all-white suite comprising of a bath with shower screen and shower with WC and wash hand basin with cupboard under. The kitchen has a range of lightwood base and eye level units with marble effect worktop surfaces as well as breakfast bar.
Back into the main house and entrance hall. The entrance hall features a smart cloakroom/ WC with corner wash hand basin and a utility room which has plumbing for washing machine, sink storage units and co-ordinated worktops.
The wooden flooring flows through from the hallway into the large family lounge with feature fireplace and a great sized double-glazed window letting in ample natural light.
The end of the lounge opens into the kitchen diner which has a vaulted ceiling with Velux style windows. The contemporary style cream kitchen units incorporate oven and hob with extractor fan and recess space for an American style fridge freezer plus wine rack. The kitchen also features attractive grey worktops which combine a breakfast bar and double-glazed bi-fold doors which lead onto the rear garden.
The first-floor landing has contemporary style wooden internal doors to all rooms and stairs leading to loft room.
The master bedroom is again a very spacious room with a range of fitted wardrobes and doorway to dressing room and en-suite shower room. The dressing room has a built-in vanity unit with drawers and cupboard and opens onto the shower room. The large en-suite shower room is fully tiled with walk in double shower unit with his/hers sink units and WC.
The family bathroom has a white suite contemporary in style with p shaped bath and floating sink unit with mixer taps as well as a drawer unit and WC. The room also features fully tiled walls and floor with display mirrored glass recess,
The three remaining bedrooms are all a great size and are very well decorated.
The loft room has Velux style double glazed window and has eaves storage which houses a hot water storage facility.
The rear garden is well stocked with established small trees and shrubs as well as two patio areas and detached garage which is accessed via double gates from Carnforth Gardens.
This property comes highly recommended by the agent and early viewing is advised.
Porch
7'6 x 3'8
hallway
16'4 x 6'
ground floor WC
5'4 x 2'5
utility
6'10 x 6'2
lounge
26'9 x11'7 > 10'6
kitchen/diner
17'1 x 9'
landing
8' x 5'
bedroom one
14'4 x 13'4
en-suite dressing room
6'10 x 5'3
shower room
7'6 x 6'
bathroom
6'8 x 5'9
bedroom two
14'4 x 13'4
bedroom three
12'2 x 11'11
bedroom four
9' x 8'
loft room
16'6 x 13'1 > 9'
lounge
13'3 x 13'1
lobby
11'6 x 3'1
bedroom
11'3 x 9'9
bathroom
9' x 5'6
kitchen
9' x 7'3
Property info
For more information about this property, please contact
Readings Property Services, RM12 on +44 1708 874952 * (local rate)
Disclaimer
Property descriptions and related information displayed on this page, with the exclusion of Running Costs data, are marketing materials provided by Readings Property Services, and do not constitute property particulars. Please contact Readings Property Services for full details and further information. The Running Costs data displayed on this page are provided by PrimeLocation to give an indication of potential running costs based on various data sources. PrimeLocation does not warrant or accept any responsibility for the accuracy or completeness of the property descriptions, related information or Running Costs data provided here.












































.jpeg)