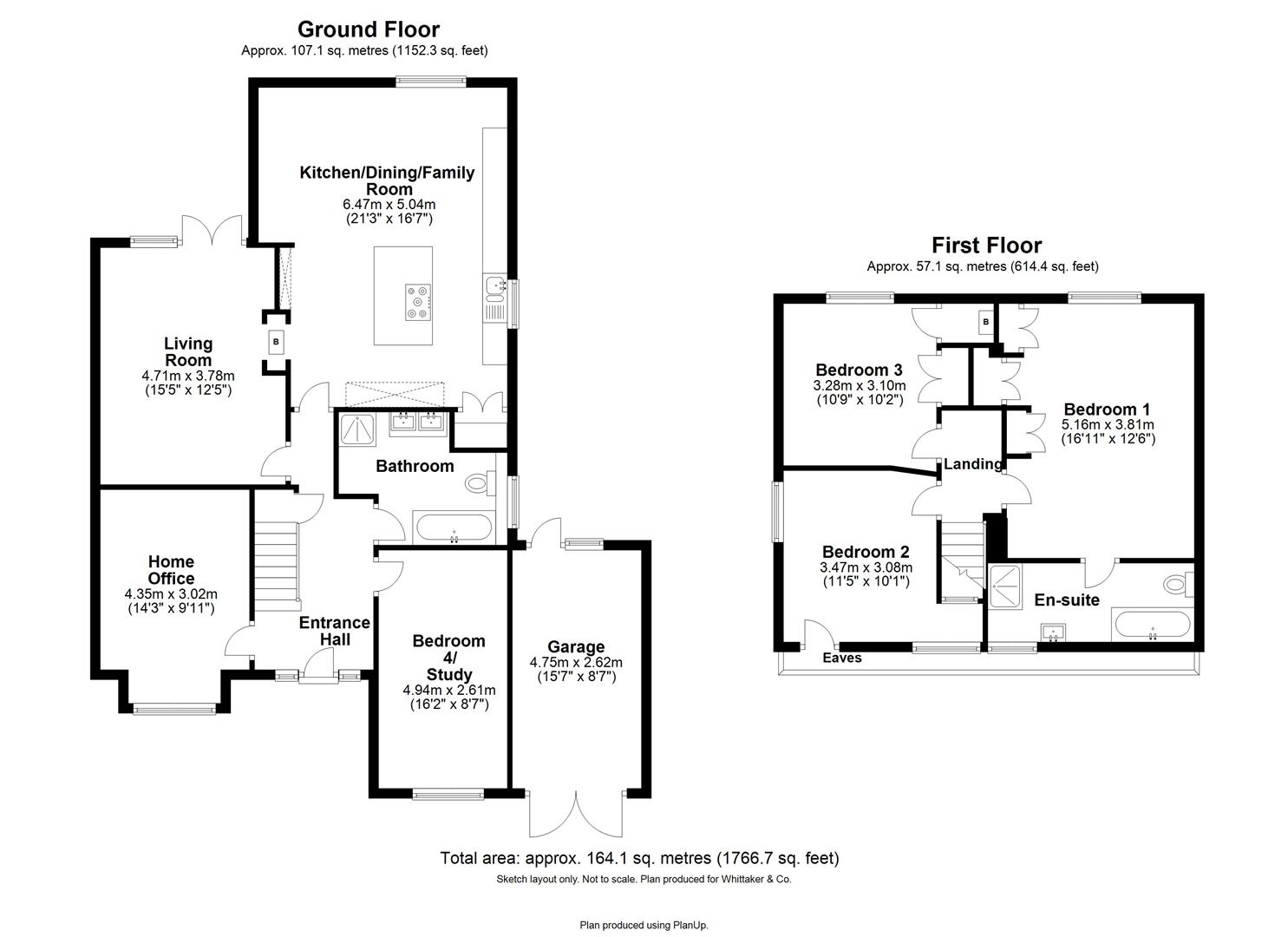Detached house for sale in Maltings Drive, Wheathampstead, St.Albans AL4
* Calls to this number will be recorded for quality, compliance and training purposes.
Property features
- An impressive detached residence with access to great educational facilities including two village schools, St Albans High School for girls and kws secondary school (2.6 miles)
- Living room with dual aspect wood burner and bay fronted home office/playroom
- Spacious bedroom Four with stunning adjoining family bathroom
- Superb kitchen/dining/family room with island unit and attractive quartz work surfaces, wood burner and bifold doors to the rear garden
- Kitchen generously equipped with twin Neff ovens with warming drawer, dishwasher and Induction hob and downdraft extractor
- Main bedroom with en suite incorporation both a shower enclosure and separate bath. Two further first floor bedrooms
- Well proportioned landscaped rear garden with sun deck, shaped lawn and well stocked beds
- Garage with additional off street parking area in front
- A very sought after and exceptionally friendly village supported by numerous shops, restaurants, bars and leisure activities
Property description
A thoughtfully extended detached residence with a beautifully modernised interior. Notable features include an open plan living space incorporating a kitchen area which has been generously fitted with integrated appliances . Both en-suite shower room and family bathrooms are also well fitted.
Ground Floor
Entrance Hall
Living Room (4.70m x 3.78m (15'5 x 12'5))
Home Office (4.34m x 3.02m (14'3 x 9'11))
Kitchen/Dining/Family Room (6.48m x 5.05m (21'3 x 16'7))
Bedroom Four (4.93m x 2.62m (16'2 x 8'7))
Family Bathroom
First Floor
Landing
Bedroom One (5.16m x 3.81m (16'11 x 12'6))
En Suite Bathroom
Bedroom Two (3.28m x 3.10m (10'9 x 10'2))
Bedroom Three (3.48m x 3.07m (11'5 x 10'1))
Externally
Landscaped Rear Garden
Lawned Front Garden
Garage (4.75m x 2.62m (15'7 x 8'7))
Additional Off Street Parking
Property info
For more information about this property, please contact
Whittaker & Co, AL5 on +44 1582 955039 * (local rate)
Disclaimer
Property descriptions and related information displayed on this page, with the exclusion of Running Costs data, are marketing materials provided by Whittaker & Co, and do not constitute property particulars. Please contact Whittaker & Co for full details and further information. The Running Costs data displayed on this page are provided by PrimeLocation to give an indication of potential running costs based on various data sources. PrimeLocation does not warrant or accept any responsibility for the accuracy or completeness of the property descriptions, related information or Running Costs data provided here.



























.png)
