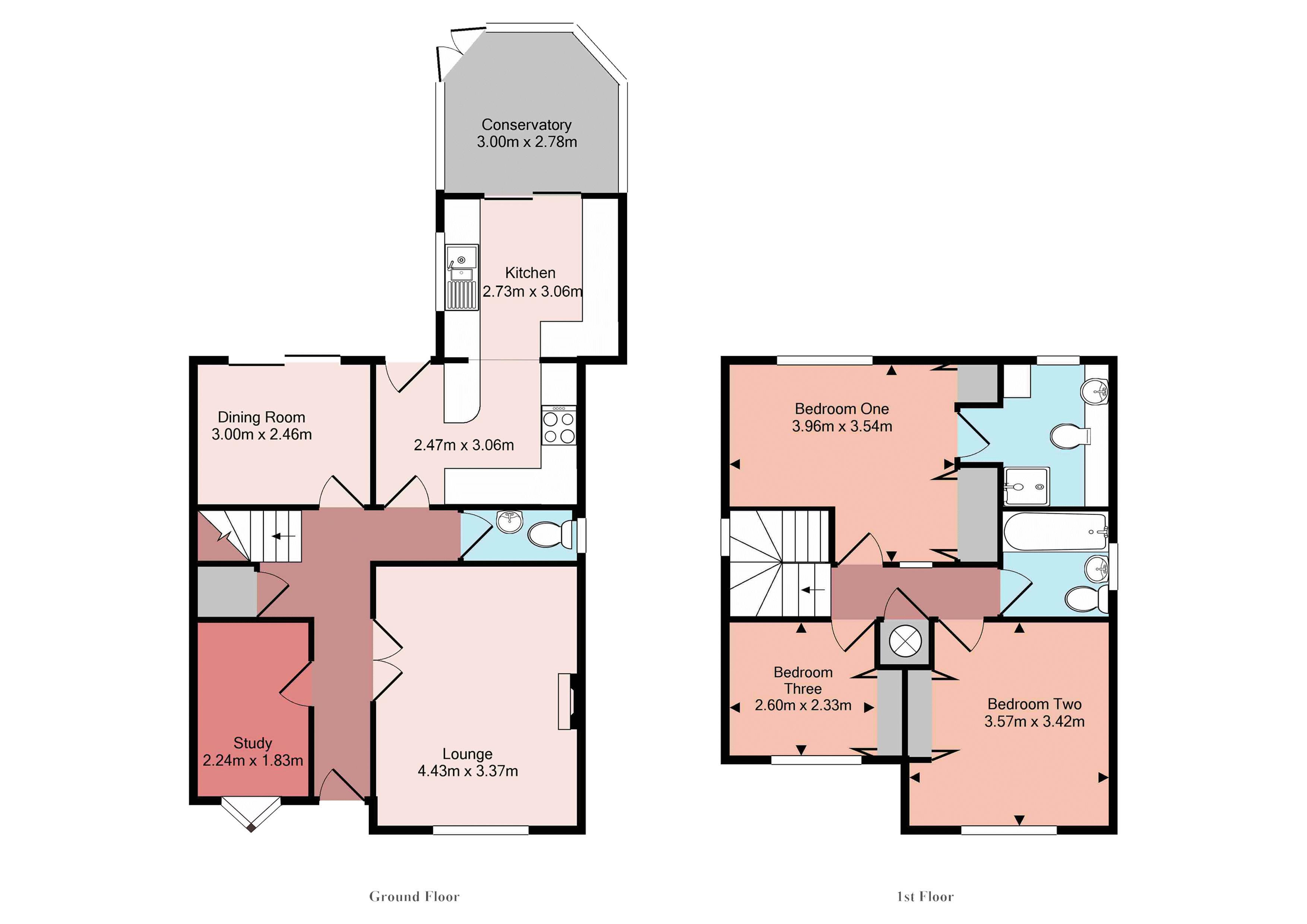Detached house for sale in Mill Way, Totton, Southampton SO40
* Calls to this number will be recorded for quality, compliance and training purposes.
Property features
- Attractive Detached Family Home
- Three Bedrooms With Fitted Wardrobes
- Spacious Lounge & Dining Room With Patio Doors
- Conservatory & Extended Kitchen
- Study & Downstairs W.C
- Family Bathroom & En-suite Shower Room
- Garage & Ample Driveway Parking
- Established Rear Garden
- New Glow-worm Boiler Installed September 2023
- Foxhills & Hounsdown School Catchments
Property description
An exciting opportunity arises to purchase this appealing and extended family home situated in a quiet cul-de-sac location within the highly regarded residential area of Ashurst Bridge.
The ground floor layout is comprised of a spacious lounge with French doors, dining room with patio door, a kitchen with a vast amount of cupboard space, study (ideal for those who work from home), conservatory and from the hallway, there is a W.C. The first floor accommodation consists of three bedrooms all benefiting from fitted wardrobes and the master enjoys the luxury use of a sizable en-suite shower room. From the landing there is also a modern bathroom.
Additional features of the property include ample driveway parking for three cars, detached garage (with power and lighting) and a private rear garden. The established garden incorporates a lawn as well as decked and patio seating areas, and a timber summer house. The location on offer is set within a quiet cul-de-sac and provides easy access to amenities, transport links and is in catchment for the favoured Foxhills and Hounsdown Schools. Brantons are sure that an early internal inspection is a must to avoid any later disappointment.
Lounge 14' 6'' x 11' 1'' (4.43m x 3.37m)
Dining Room 9' 10'' x 8' 1'' (3.00m x 2.46m)
Downstairs W.C 6' 8'' x 2' 11'' (2.02m x 0.88m)
Kitchen 8' 1'' x 11' 0'' (2.47m x 3.36m)
Kitchen 10' 0'' x 8' 11'' (3.06m x 2.73m)
Study 7' 4'' x 6' 0'' (2.24m x 1.83m)
Conservatory 9' 10'' x 9' 1'' (3.00m x 2.78m)
Bedroom One 13' 0'' x 11' 7'' (3.96m x 3.54m) Plus Wardrobes
En-suite 8' 6'' x 6' 4'' (2.60m x 1.92m)
Bedroom Two 11' 9'' x 11' 3'' (3.57m x 3.42m) Maximum
Bedroom Three 8' 6'' x 7' 8'' (2.60m x 2.33m) Plus Wardrobes
Bathroom 5' 10'' x 5' 6'' (1.77m x 1.67m)
Garage 17' 2'' x 7' 10'' (5.24m x 2.40m)
Property info
For more information about this property, please contact
Brantons, SO40 on +44 23 8115 9467 * (local rate)
Disclaimer
Property descriptions and related information displayed on this page, with the exclusion of Running Costs data, are marketing materials provided by Brantons, and do not constitute property particulars. Please contact Brantons for full details and further information. The Running Costs data displayed on this page are provided by PrimeLocation to give an indication of potential running costs based on various data sources. PrimeLocation does not warrant or accept any responsibility for the accuracy or completeness of the property descriptions, related information or Running Costs data provided here.


























.png)