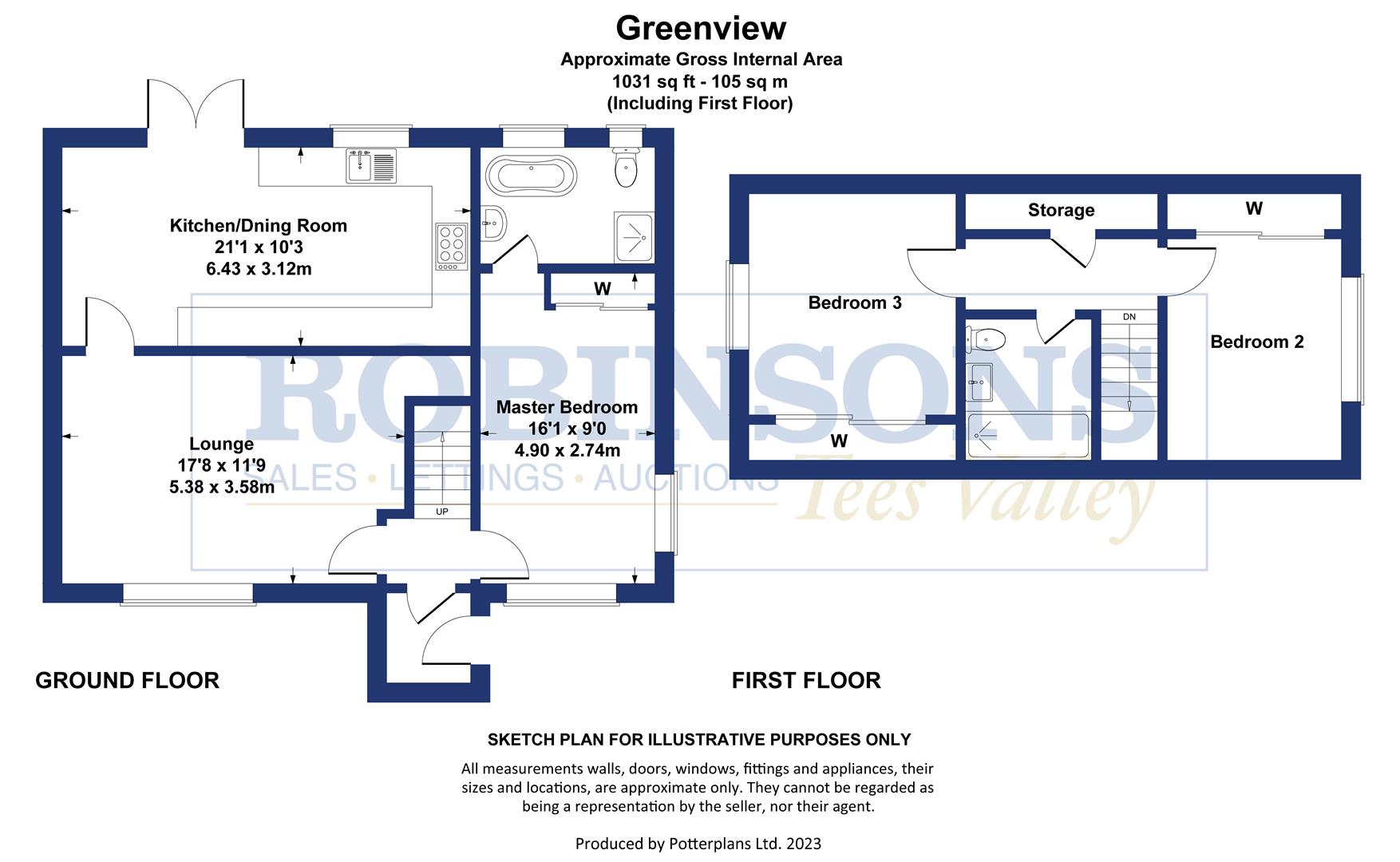Bungalow for sale in Manor Close, Elwick, Hartlepool TS27
* Calls to this number will be recorded for quality, compliance and training purposes.
Property features
- Comprehensively Refurbished With No Expense Spared
- Stunning Three Bedroom Cottage
- Cosy Lounge
- Stunning Dining Kitchen
- En Suite To Master Bedroom
- First Floor Shower Room
- Private Rear Garden
- 27' Tandem Garage
Property description
***reduced***Having undergone a comprehensive refurbishment project, with no expense spared, this stunning three bedroom cottage is located in the heart of Elwick village. Combining modern luxury with a versatile layout, this property will appeal to a host of potential buyers. Boasting two luxurious bathrooms, a stunning dining kitchen that opens onto the private rear garden, three good sized bedrooms and a cosy lounge. The property also benefits from solar panels which have been bought outright by the current owners.
The accommodation briefly comprises of: Entrance porch opening into the hallway, lounge, open plan dining kitchen and master bedroom with en suite. To the first floor are a further two double bedrooms and a shower room.
Externally, the private rear garden is laid to lawn with raised flower beds, a sunny decking area ideal for entertaining and access to the garage. To the front of the property is a good sized block paved drive with ample off street parking leading to the 27' tandem garage.
Ground Floor
Entrance Porch
Composite door, radiator, glass panelled door into:
Hallway
Staircase to first floor landing, radiator.
Lounge (5.41m x 3.58m (17'9 x 11'9))
UPVC double glazed window to front, radiator, 'log burner' effect gas fire, oak flooring.
Dining Kitchen (6.43m x 3.12m (21'1 x 10'3))
Dining area: UPVC double glazed French doors opening onto the rear garden, radiator, solid oak flooring.
Kitchen area: Fitted with an extensive range of wall, base and drawer units with matching worktops, inset sink and drainer with mixer tap, 'range' style cooker with illuminating extractor, integrated appliances include dishwasher, washing machine, fridge and freezer. UPVC double glazed window to rear, solid oak flooring.
Bedroom 1 (4.90m x 2.95m (16'1 x 9'8))
UPVC double glazed windows to front and side, built-in wardrobes, radiator.
En Suite
Stunning white and chrome suite with free standing double ended bath, walk-in shower cubicle with wall mounted thermostatic shower, wash hand basin with vanity storage, low level WC, heated chrome towel rail, uPVC double glazed windows, tiled splashback.
First Floor Landing
Eaves storage, access to both bedrooms and shower room.
Bedroom 2 (First Floor) (3.81m x 2.82m plus wardrobes (12'6 x 9'3 plus ward)
UPVC double glazed window, built-in wardrobes, radiator.
Bedroom 3 (First Floor) (3.89m x 3.58m plus wardrobes (12'9 x 11'9 plus war)
UPVC double glazed window, built-in wardrobes, radiator.
Shower Room/Wc
White and chrome suite with double width walk-in shower cubicle and thermostatic shower, wash hand basin with vanity storage, low level WC, co-ordinated tiled walls and flooring, heated chrome towel rail, Velux window.
Externally
The private rear garden is laid to lawn with raised flower beds, a sunny decking area ideal for entertaining and access to the garage. To the front of the property is a good sized block paved drive with ample off street parking leading to the 27' tandem garage.
Tandem Garage
Electric roller shutter door, power, lighting and plumbing for a dryer.
Nb
Floorplans and title plans are for illustrative purposes only. All measurements, walls, doors, window fittings and appliances, their sizes and locations, are approximate only. They cannot be regarded as being a representation by the seller, nor their agent.
Property info
For more information about this property, please contact
Smith & Friends Estate Agents (Hartlepool), TS26 on +44 1429 718492 * (local rate)
Disclaimer
Property descriptions and related information displayed on this page, with the exclusion of Running Costs data, are marketing materials provided by Smith & Friends Estate Agents (Hartlepool), and do not constitute property particulars. Please contact Smith & Friends Estate Agents (Hartlepool) for full details and further information. The Running Costs data displayed on this page are provided by PrimeLocation to give an indication of potential running costs based on various data sources. PrimeLocation does not warrant or accept any responsibility for the accuracy or completeness of the property descriptions, related information or Running Costs data provided here.





























.png)


