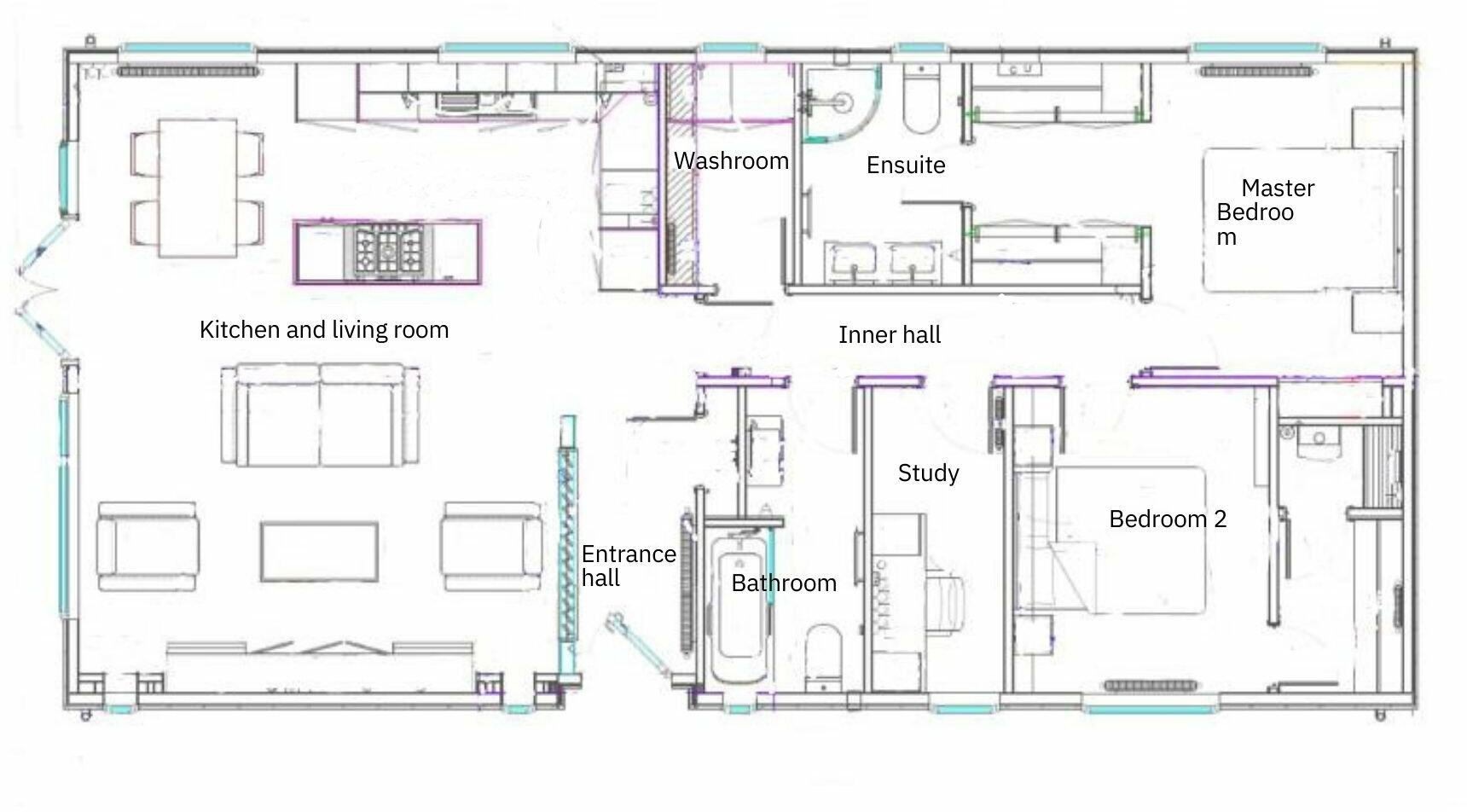Detached house for sale in Wellwick Farm Leisure Park, St. Osyth, Clacton-On-Sea, Essex CO16
* Calls to this number will be recorded for quality, compliance and training purposes.
Property features
- 35 year lease
- Mains gas & fibre broadband
- Double parking bay
- 12 month licence
- Views over farmland
- Large private garden
Property description
Brand new, beautifully finished Bella Vista Lodge now available!
Located on the exclusive Wellwick Farm Leisure Park; this stunning two bedroom luxury lodge combines a stylish living space with a stunning rural location on the Essex sunshine coast.
About the Park:
Wellwick Farm Leisure Park is a small, exclusive community, offering a limited number of luxury lodges each with a large private garden. It's unique rural location within secluded parkland, offers stunning views and is only five minutes from the historic village of St Osyth.
About the Location:
Situated on the Essex Sunshine Coast; Wellwick Farm Leisure Park is surrounded by stunning countryside and beautiful coastlines. Our location is only 5 minutes from the well-appointed village of St Osyth, which offers residents access to a range of useful amenities, such as:
•Shops
•Doctors
•Pubs & Restaurants
•Cafes
•Take-away's
•Beaches
•Walks
Wellwick Farm is also only a short drive to the town of Clacton-on-Sea, the city of Colchester and there is a mainline train station 5 minutes drive away at Great Bentley.
About the Lodge:
This brand new two bed, Bella Vista lodge is superbly finished to the highest of standards. Its open plan living, dining and kitchen areas are fully furnished and equipped with a fitted kitchen. Both the generous double bedroom's feature fitted, walk-in wardrobes and the master suite boasts a spacious en-suite.
Features:
•Available for immediate occupancy.
•No onward chain.
•Luxury detached lodge in a rural location.
•Small, exclusive park.
•Open plan kitchen, dining and living space with rural views.
•Lounge area: Fully carpeted and furnished with a 3 seater sofa, armchair, coffee table, TV & unit.
•Kitchen area: Vinyl flooring with a stunning, modern kitchen which includes breakfast bar, Island, oven, hob, fridge/freezer, wine cooler and dishwasher (all integrated).
•Dining area: Vinyl flooring with table and 4 chairs.
•Master bedroom with Ensuite: Beautifully finished master suite with spacious fitted, walk-in wardrobes, dressing table, 2 x bedside cabinets and a 4'6 double bed with headboard.
•Master bedroom Ensuite: Vanity unit sink, shower and wc.
•Double bedroom: With a fitted walk-in wardrobe, 2 x bedside tables and a 4'6" double bed with headboard.
•Family bathroom: Fitted 3 piece suite with bath/shower, wc and vanity unit basin.
•Study with fitted desk, drawers, and faux leather study chair.
•Utility room with integrated washer drier and extraction fan.
•Loft storage and loft light.
•Vaulted interior ceiling painted white, with chrome downlighting and high level feature window.
•Vaillant Ecotec combi boiler, providing hot water as you need it
•Electrical sockets featuring 1 usb per socket, TV sockets lounge and both bedrooms.
•Exterior wall finish is maintenance free Canexel "Ced-r-Vue" which is a luxurious deep green colour.
•Exterior door anthracite grey.
•Spacious, wraparound garden: Decking and garden landscaping/fencing can be tailored to your needs.
•Outside tap fitted as standard, hot water can be plumbed if needed for hot tub.
•Allocated parking.
•Pitch fee £4000 per annum to include refuse collection, sewerage, and site maintenance.
Please contact us to view the lodge, explore the parkland and discuss your requirements in more detail.
For more information about this property, please contact
Palmer & Partners, CO15 on +44 1255 481797 * (local rate)
Disclaimer
Property descriptions and related information displayed on this page, with the exclusion of Running Costs data, are marketing materials provided by Palmer & Partners, and do not constitute property particulars. Please contact Palmer & Partners for full details and further information. The Running Costs data displayed on this page are provided by PrimeLocation to give an indication of potential running costs based on various data sources. PrimeLocation does not warrant or accept any responsibility for the accuracy or completeness of the property descriptions, related information or Running Costs data provided here.























.png)
