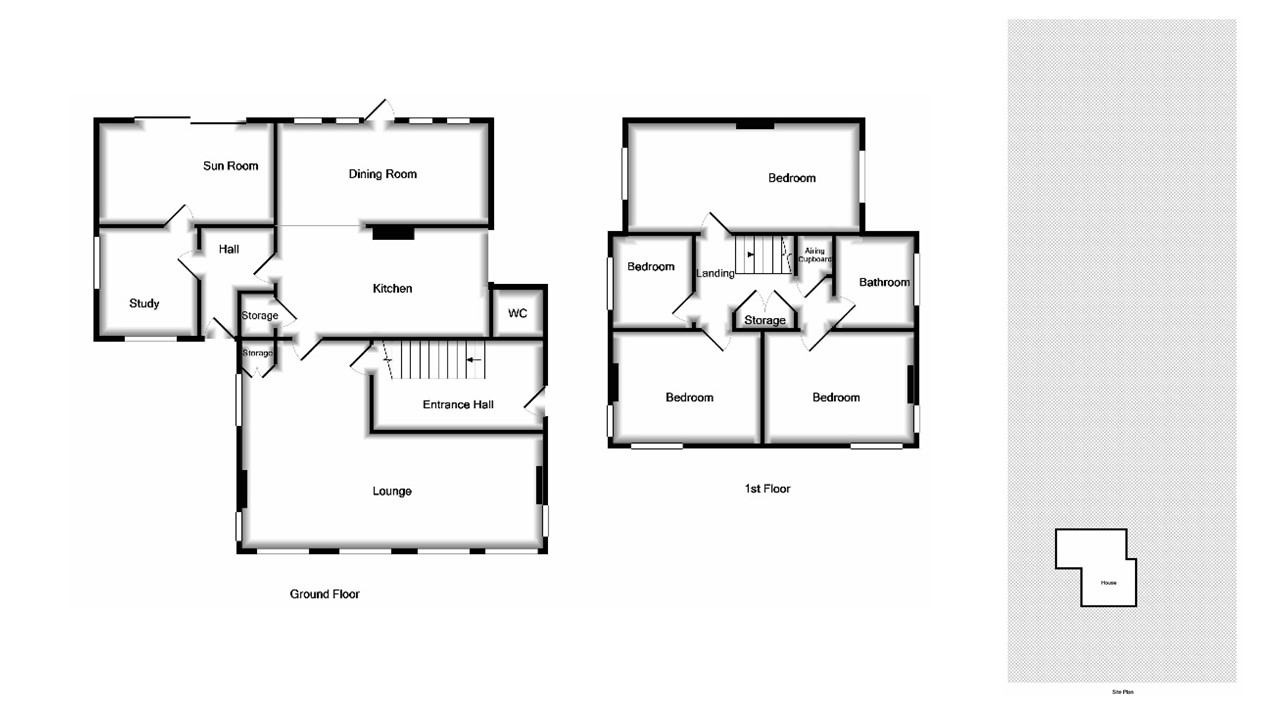Detached house for sale in Horne, Surrey RH6
* Calls to this number will be recorded for quality, compliance and training purposes.
Property features
- Development opportunity with planning obtained
- Tandridge D.C. Ref: Ta/2023/655
- Grounds of approx. 1.09 acres
- Architectural drawings available
- Four bedrooms
- Detached family home
- Outbuildings and garage
- Rural location
- Horley town centre and train station a short drive away
- Chain free
Property description
Mayhew Estates are delighted to offer to the market this 4 bedroom detached family home located in the popular village of Horne. The property is in need of much improvement and planning permission has already been obtained for a significant re-development. (Tandridge District Council Ref: Ta/2023/655). This is perfect for a family looking to build their forever home or a developer looking to renovate the property.
Built in approximately 1832, this 4 bedroom detached property has a floor area of around 1895 square feet, and sits in around 1.09 acres. Planning permission was granted by Tandridge District Council in August 2023 for the erection of a large rear extension and remodel of the internal layout. This would create a large 2762 sq ft family home. Architectural drawings are available on the listing (pl/01/423 SH1 and P/01/423 SH2).
The property comprises of a generous living room, kitchen/diner, 2 further family rooms and a WC. Upstairs there are 4 bedrooms and a family bathroom.
There is currently a large driveway, garage and further outbuildings in the gardens which could be converted and landscaped further.<br/><br/><h3>Outside:</h3><br/>The plot and the position the house occupies is a real feature, there are extensive gardens extending to both sides of the house and to the front and rear. The semi-rural position coupled with the mature extensive gardens, sense of privacy and potential to extend offers the new owner or developer a fabulous forever home.<br/><br/>
Living Area (8.08m x 3.02m)
Kitchen (5.6m x 2.3m)
Family Room/Dining Room (5.4m x 2.77m)
Study/Storeroom (3.48m x 2.57m)
Sunroom (4.72m x 2.74m)
Bedroom One (5.6m x 2.8m)
Bedroom Two (4m x 3.02m)
Bedroom Three (3.96m x 3.02m)
Bedroom Four (2.44m x 2.2m)
Property info
For more information about this property, please contact
Mayhew Estates, RH6 on +44 1293 853571 * (local rate)
Disclaimer
Property descriptions and related information displayed on this page, with the exclusion of Running Costs data, are marketing materials provided by Mayhew Estates, and do not constitute property particulars. Please contact Mayhew Estates for full details and further information. The Running Costs data displayed on this page are provided by PrimeLocation to give an indication of potential running costs based on various data sources. PrimeLocation does not warrant or accept any responsibility for the accuracy or completeness of the property descriptions, related information or Running Costs data provided here.















































.png)