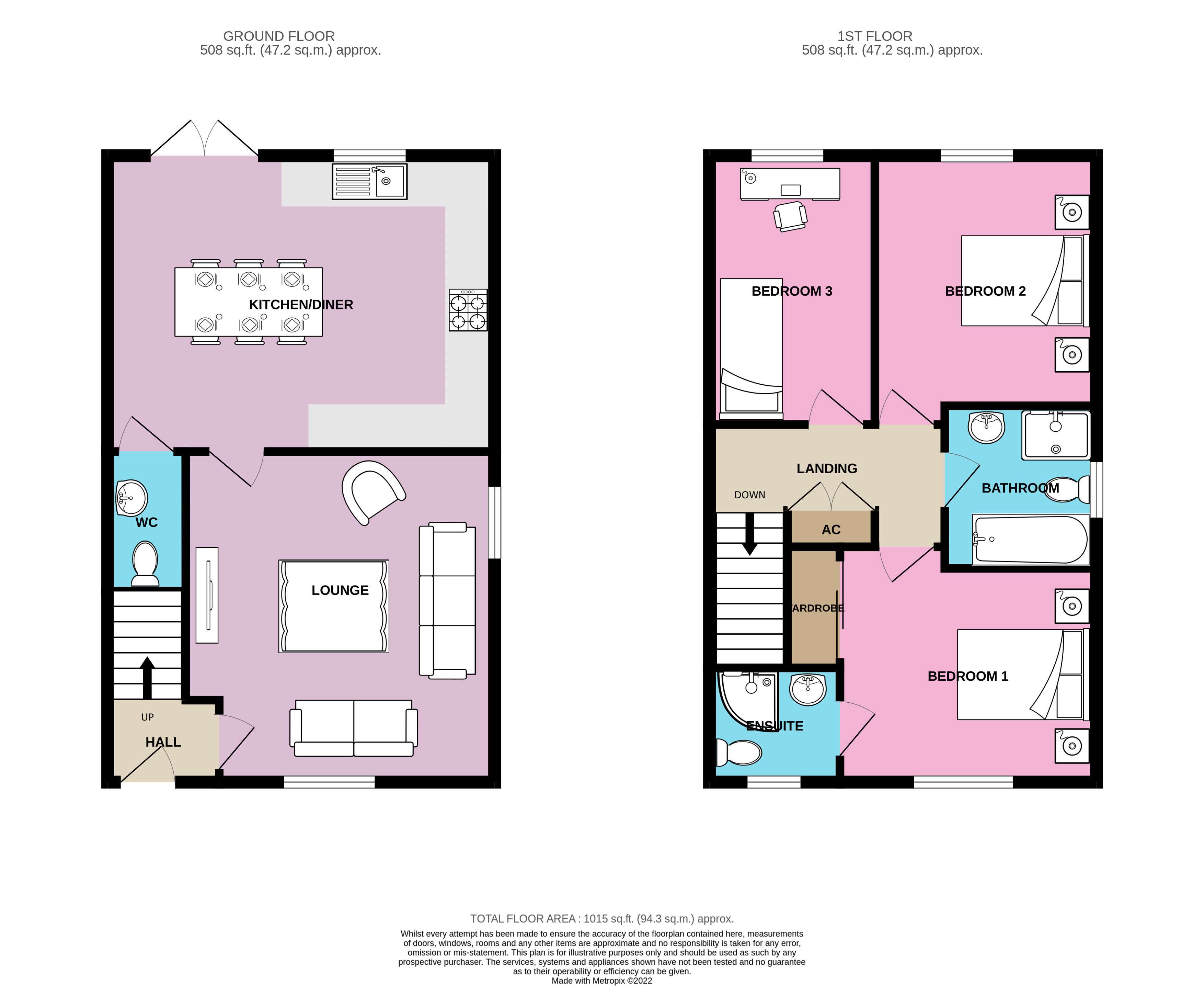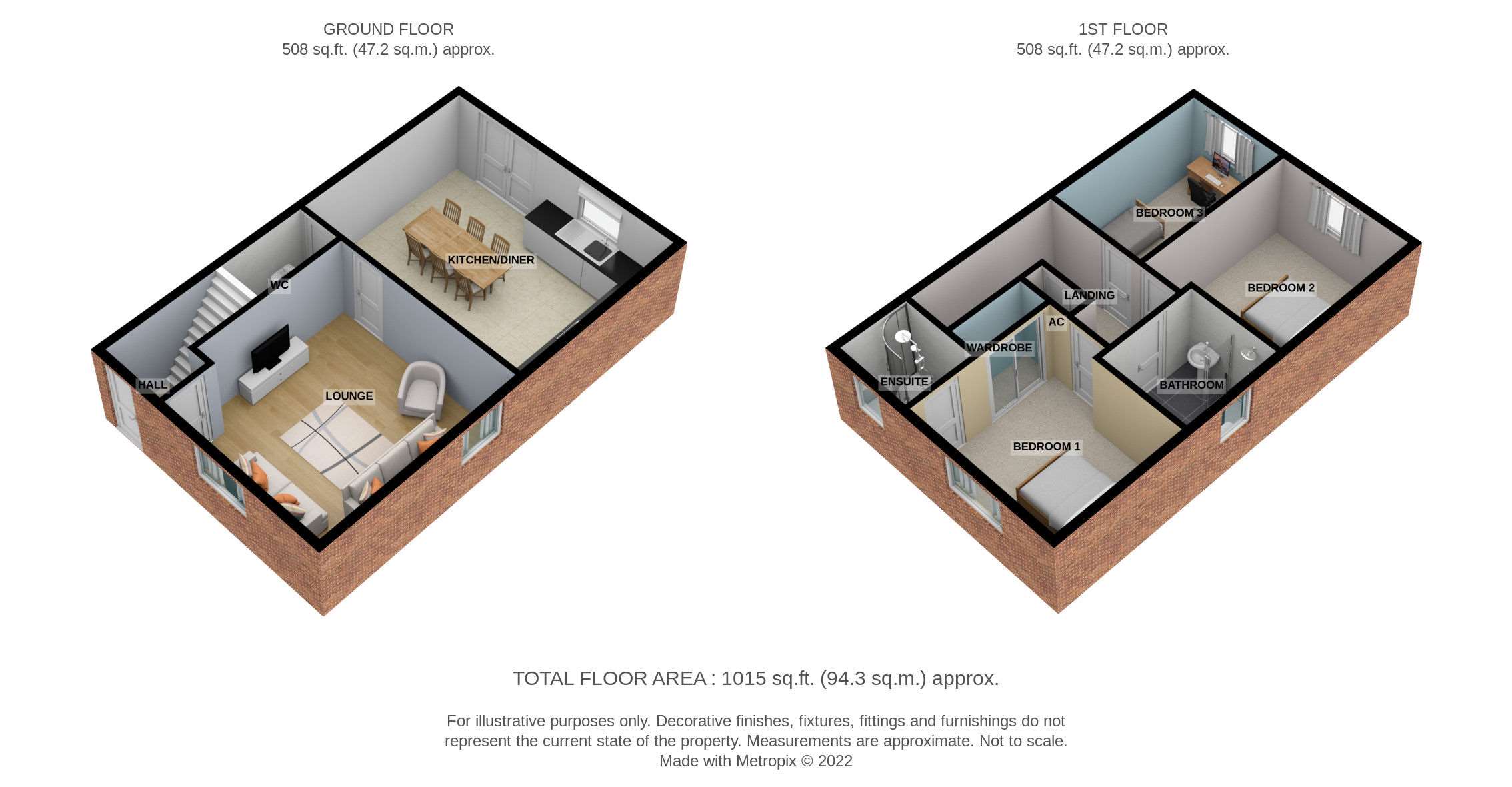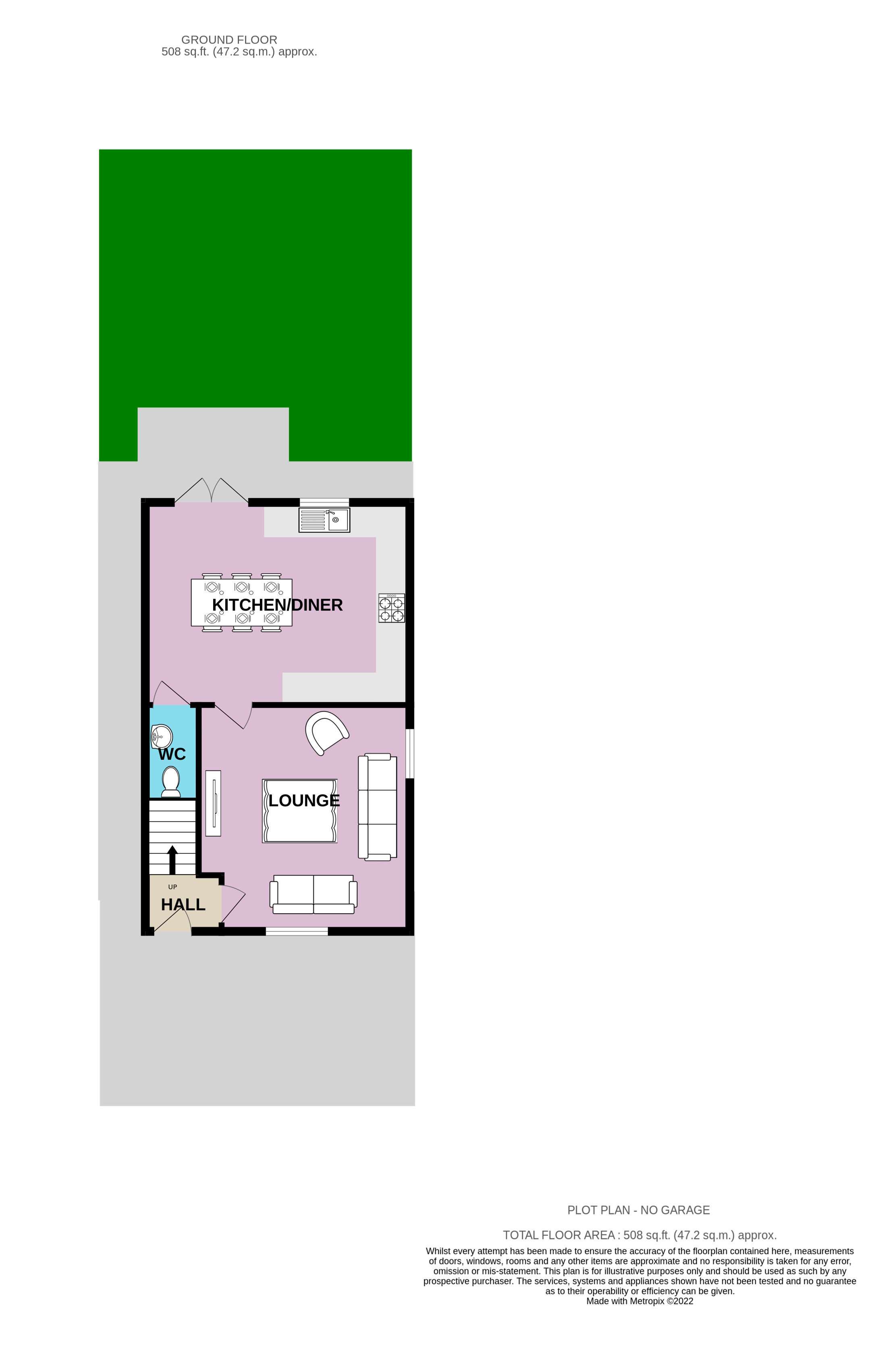Semi-detached house for sale in Platinum Close, Boston Road, Gosberton, Lincolnshire PE11
* Calls to this number will be recorded for quality, compliance and training purposes.
Property features
- Brand New Three Bed Semi-Detached Home
- Sociable Kitchen Diner
- Three Good Sized Bedrooms
- Principal Bedroom with Ensuite
- Off Road Parking Available
- Walking Distance to Village School and Amenties
- 10 Year Warranty
- Call now 24/7 or book instantly online to View
Property description
Picture the scene...a brand new home, never lived in by anyone else but you! Thoughtfully designed and built by local property developers Woodgate Developments Ltd, this wonderful home is ready for its first lucky residents! Book an accompanied viewing instantly via our website or call anytime, we're 24/7!
Welcome guests into the light and spacious entrance hall, fitted with under floor heating flowing throughout the entire ground floor. Here, you'll also find stairs to the bedrooms and family bathroom. To your right, is the well proportioned lounge where light draws in from windows to the front and side aspect and a door offering access to the kitchen makes for a great space to host guests!
We then head into the stunning kitchen diner, fitted with a vast range of integral Bosch appliances, nestled within beautiful cream cabinetry and oak laminate worktops. There is even space for a table to seat six comfortably. A cloakroom is always high up on many must have lists, as it's ideal for visitors and guests. This handy room is located to the rear of the kitchen and comprises of a wc and hand wash basin.
The landing adjoins the three bedrooms and family bathroom in an easy layout, here you will also find the loft hatch to the attic above. Two of the bedrooms can accommodate a double bed and the principal suite also benefits from its own adjoining en suite shower room. Bedroom three would make a fantastic nursery, single bedroom or home office. The family bathroom is stylishly finished with a four-piece suite comprising of a corner shower enclosure or there's a bath for a long evening soak instead....pure bliss!
Outside, the private rear garden is enclosed with wooden fencing and finished with turf and a stunning Indian sandstone patio area, creating an ideal spot to host friends and family for a barbecue. Parking to the front of the home creates room to comfortably house two vehicles.
This home sits proudly alongside a collection of 36 thoughtfully created new build homes. A wonderful community with a Co-operative store, dentist, primary school... And a renowned Butcher which will no doubt be a regular pit stop with fresh cakes and filled rolls on offer there too! Gosberton is a 15-minute drive to Spalding with further amenities, sought-after secondary schools and larger supermarkets. Spalding Train Station has direct routes to Lincoln and Peterborough with regular trains from Peterborough taking you to King Cross in 50 minutes.
Think this could be the one you've been waiting for? Book a viewing instantly via our website or call anytime, we're here 24/7!
Additional Information:
Band B
Air source heat pump central heating, underfloor heating downstairs, mains drainage, water and electricity.
Think this could be the one you've been waiting for? Book a viewing instantly via our website or call anytime, we're 24/7!
Entrance Hall
Welcome guests into the light and spacious entrance hall, fitted with under floor heating flowing throughout the entire ground floor. Here, you'll also find stairs to the bedrooms and family bathroom.
Lounge
4.61m x 4.32m - 15'1” x 14'2”
The well-proportioned lounge where light draws in from windows to the front and side aspect has plenty of room for a comfy sofa and accommodating furniture. The door to the rear offering access to the kitchen makes for a great space to host guests!
Kitchen Diner
5.39m x 4.12m - 17'8” x 13'6”
We then head into the stunning kitchen diner, fitted with a vast range of integral Bosch appliances, nestled within beautiful cream cabinetry and oak laminate worktops. The window to the rear allows for lovely views of the garden, perfect for watching the children play on a summer's evening as you cook up a storm! There is even space for a table to seat six comfortably, ideal for enjoying that lovely Sunday Roast as a family.
Cloakroom
1.96m x 0.97m - 6'5” x 3'2”
A cloakroom is always high up on many must-have lists, as it's ideal for visitors and guests. This handy room is located at the rear of the kitchen and comprises of a WC and hand wash basin.
Landing
The landing adjoins the three bedrooms and family bathroom in an easy layout, you will also find the loft hatch to the attic above and the very useful airing cupboard.
Bedroom 1
3.45m x 3.2m - 11'4” x 10'6”
The principal suite has plenty of room for a king-size bed together with other furniture and also boasts a superb built-in wardrobe offering plenty of storage space! The added bonus is its own adjoining en-suite shower room!
Ensuite
1.84m x 1.53m - 6'0” x 5'0”
There will be no queuing for the shower of a morning in this household, you'll be spoilt for choice! This ensuite is finished to a very high standard including a shower, WC and hand wash basin.
Bedroom 2
3.56m x 3.1m - 11'8” x 10'2”
Bedroom two benefits from views to the rear aspect and has plenty of space for a double bed and accommodating furniture.
Bedroom 3
3.56m x 2.19m - 11'8” x 7'2”
Bedroom three would make an ideal nursery, single bedroom or home office.
Bathroom
2.25m x 2.02m - 7'5” x 6'8”
The family bathroom is stylishly finished with a four-piece suite comprising a corner shower enclosure or a bath for a long evening soak instead....pure bliss!
Garden
Outside, the private rear garden is enclosed with wooden fencing and finished with turf and a stunning Indian sandstone patio area, creating an ideal spot to host friends and family for a barbecue.
Parking
Parking to the front of the home allows space to comfortably park two vehicles.
For more information about this property, please contact
EweMove Sales & Lettings - Stamford & Spalding, BD19 on +44 1780 673927 * (local rate)
Disclaimer
Property descriptions and related information displayed on this page, with the exclusion of Running Costs data, are marketing materials provided by EweMove Sales & Lettings - Stamford & Spalding, and do not constitute property particulars. Please contact EweMove Sales & Lettings - Stamford & Spalding for full details and further information. The Running Costs data displayed on this page are provided by PrimeLocation to give an indication of potential running costs based on various data sources. PrimeLocation does not warrant or accept any responsibility for the accuracy or completeness of the property descriptions, related information or Running Costs data provided here.






























.png)

