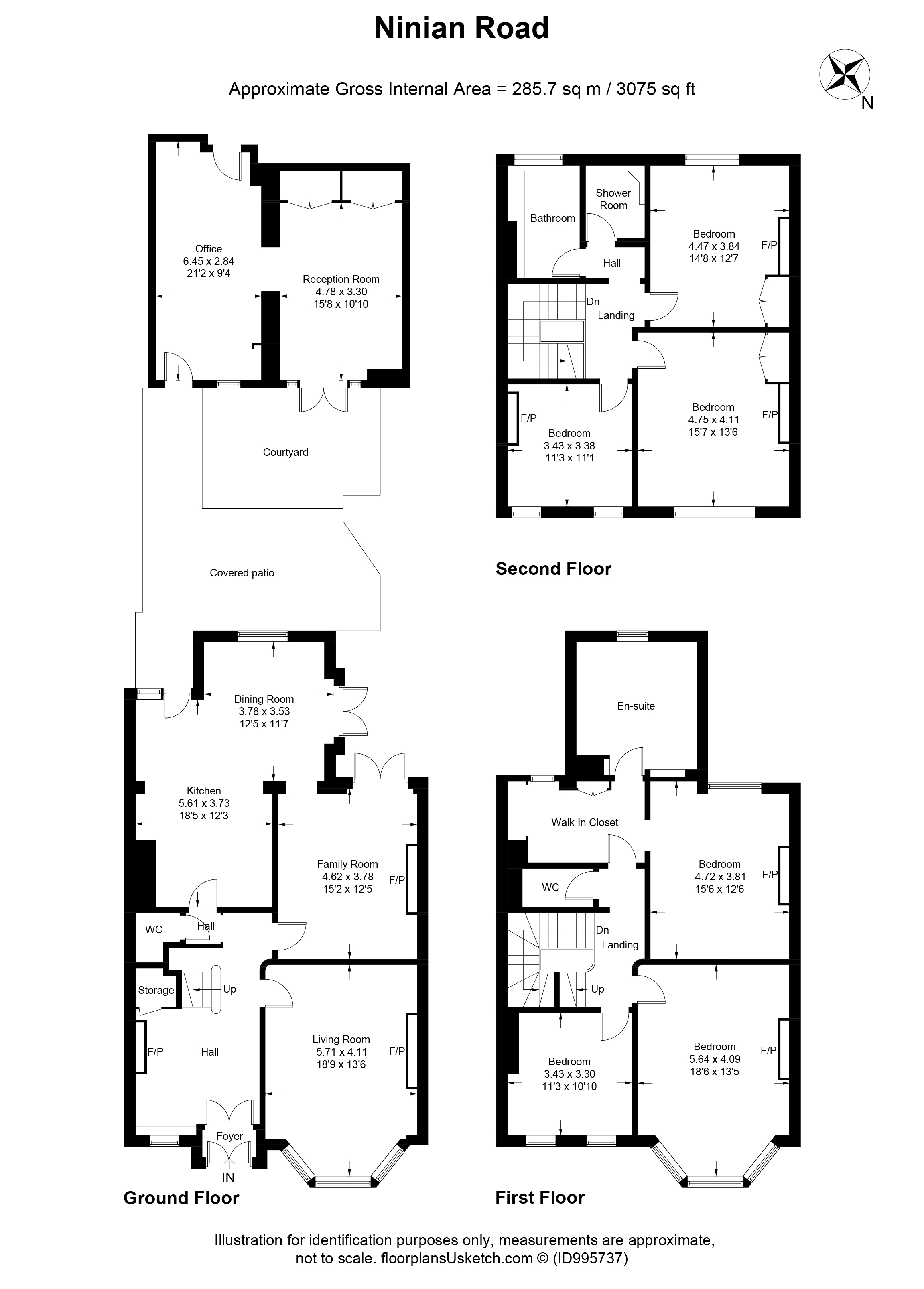Terraced house for sale in Ninian Road, Roath, Cardiff CF23
* Calls to this number will be recorded for quality, compliance and training purposes.
Property features
- Exceptional Period Property
- An Abundance of Beautiful Period Features
- Six Bedrooms
- Three Reception Rooms
- Annex Office & Living Room
- Three Bath/Shower Rooms
- Two Additional Cloakrooms
- Modern Kitchen
- All front windows recently replaced.
- Front & Rear Gardens
Property description
Presenting an exceptionally impressive and rarely available period townhouse, this beautifully presented residence is located in the highly sought-after Roath Park area. Spread across three floors, this remarkable home boasts six bedrooms, multiple cloakrooms, and bathrooms, offering versatile and adaptable living spaces
On the ground floor, you'll find two elegant reception rooms complemented by a spacious kitchen diner and a convenient cloakroom. Moving to the first floor, three bedrooms await, one of which features a walk-in dressing room and a generously sized bathroom, along with an additional cloakroom. Ascending to the second floor, you'll discover the remaining three bedrooms, another bathroom, and a shower room.
The rear garden is a picturesque landscape characterised by low-maintenance paving that spans the entire area. This well-designed outdoor space provides an enchanting setting for al fresco entertainment and gatherings. Additionally, there's a sizable office with an adjoining living room accessed directly from the garden.
This home boasts a wealth of original features, including exquisite stained glass windows, six original fireplaces scattered throughout, complemented by two replica fireplaces, deep coving, original panelled doors, and a stunning staircase adorned with an original wooden balustrade.
Location is of paramount importance, as the property is conveniently situated near Wellfield Road, renowned for its vibrant cafe culture and offering a plethora of shops and restaurants. Furthermore, it's in close proximity to several beautiful parks, including the renowned Roath Park Lake. For families, this residence falls within the catchment area for Roath Park Primary School and Cardiff High School. Lastly, excellent transport links to the City Centre and easy access to the A48/M4 add to the property's appeal.
Entance Hall
Impressive hallway with high celiing and beautiful original features including an original fireplace, coving, stained glass windows and stunning balustrade rising up through the centre of this wonderful home.
Living Room (5.72m x 4.11m)
Bay window to the front aspect with recently replaced sash double glazed window. Original style fireplace, coved ceiling and wooden floor.
Family Room
Original style fireplace, coved ceiling, wood flooring. Patio doors opening out to the rear garden. Door to kitchen.
Kitchen (5.61m x 3.73m)
Modern kitchen comprising a range of complimentary units and work surfaces. Built in appliances. Central island providing addition storage. Tiled splash backs. Window to the rear aspect. Open to dining area
Dining Room (3.78m x 3.5m)
Window to the rear aspect and patio doors to the side aspect.
Cloakroom
Low level w.c. Wash hand basin
First Floor Landing
Approached via staircase with balustrade to landing area. Access to bedrooms and cloakroom
Bedroom One (5.64m x 4.1m)
Currently utilised as a living room this would be a very spacious bedroom with bay window to the front aspect with recently replaced sash double glazed window. Original style fireplace.
Bedroom Two (3.86m x 4.72m)
Further double bedroom with window to the rear aspect. Fireplace. Open to large walk in dressing area leading onto en-suite bathroom.
En-Suite (3.23m x 3.66m)
Large ensuite with obscured window to the rear aspect. Walk in shower, jacuzzi bath, wash hand basin with vanity unit. Extensively tiled walls and floor.
Bedroom Three (3.43m x 3.3m)
Currently used as an office but ideal as a bedroom. Two newly fotted sash double glazed windows to the front aspect.
Cloakroom
Low level w.c Wash hand basin
Second Floor Landing
Approached via staircase with continuation of balustrade onto the landing area. Access to the remaining three bedrooms, bathroom and shower room. Stunning stained glass skylight.
Bedroom Four (4.11m x 4.75m)
Double bedroom with recently replaced window to the front aspect. Fireplace. Storage closet.
Bedroom Five (3.84m x 4.47m)
Further double bedroom with window to the rear asepct. Fireplace. Storage closet.
Bedroom Six (3.38m x 3.43m)
Delightful bedroom with two windows to the front asdpect. Fireplace.
Shower Room
Comprising shower cubicle, wash hand basin, low level w.c. Velux window.
Bathroom (1.5m x 2.87m)
Contemporary bathroom comprising panelled bath, concealed cistern w.c, wash hand basin with storage drawers, chrome heated towel rail.
Outside
Access to garden annex providing a home office and living room.
Rear Garden
The rear garden presents an attractive landscape characterised by low-maintenance paving that spans the entire area. This well-designed outdoor space offers a stunning setting for al fresco entertainment and gatherings.
Home Office (2.84m x 6.45m)
Large office room accessed from the garden via glazed door. Access also available via secure entry door from the rear lane. Window to the front.
Adjacent Living Room (3.3m x 4.78m)
Spacious relaxation room open to the office area. Patio doors to the front.
Front Garden
Recently landscaped fully enclosed front garden with perimeter fencing and thick hedging. Central steps leading to front door. Paved seating area. Lawn on either side of pathway.
Property info
For more information about this property, please contact
Hogg & Hogg, CF23 on +44 29 2227 6238 * (local rate)
Disclaimer
Property descriptions and related information displayed on this page, with the exclusion of Running Costs data, are marketing materials provided by Hogg & Hogg, and do not constitute property particulars. Please contact Hogg & Hogg for full details and further information. The Running Costs data displayed on this page are provided by PrimeLocation to give an indication of potential running costs based on various data sources. PrimeLocation does not warrant or accept any responsibility for the accuracy or completeness of the property descriptions, related information or Running Costs data provided here.











































.png)