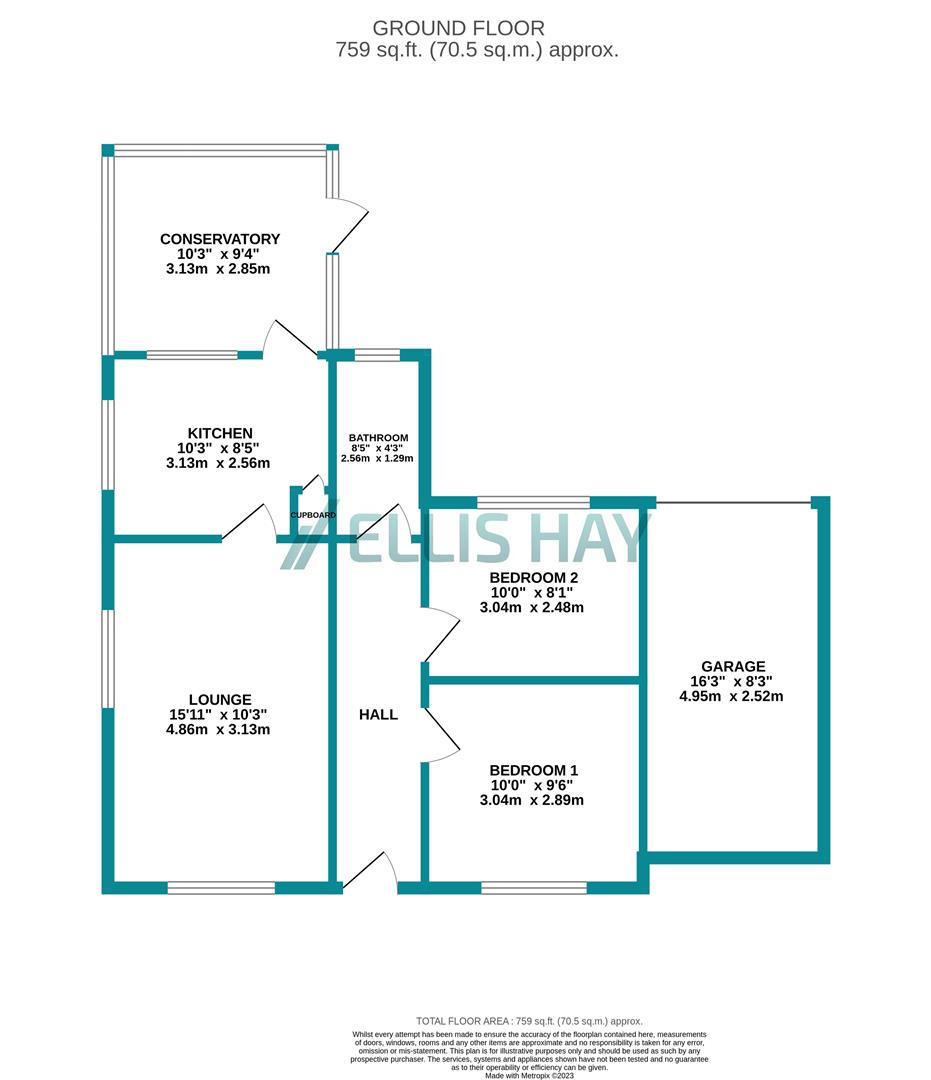Detached bungalow for sale in Chapel Lane, Cayton, Scarborough YO11
* Calls to this number will be recorded for quality, compliance and training purposes.
Property description
A detached bungalow comprising of a lounge, kitchen, two bedrooms, and bathroom with a conservatory and a wrap around hard landscaped garden .This property also has the bonus of a driveway . In a quiet location close to the main street the property benefits from all the many amenities Cayton has to offer, from shops, pubs, restaurants, local transport links and sports facilities close by.
Hallway (4.88m x 1.30m (16' x 4'3"))
The bungalow is accessed via a UPVC double glazed front door which leads into a partly panelled hallway with a wooden floor and radiator from which doors lead to the lounge, the two bedrooms and the bathroom
Lounge (4.85m x 3.12m (15'11" x 10'3"))
The lounge is at the front of the property with a UPVC window, carpet, coving and a radiator.
Kitchen (3.12m x 2.57m (10'3" x 8'5"))
A bright kitchen with two windows, a range of base units with composite work tops, single stainless steel sink and drainer and some wall cupboards/ cabinets. The kitchen walls are partially tiled and there is space for a washing machine, free standing cooker, under counter fridge . There is a corner built in cupboard in the corner for additional storage. The kitchen leads into the conservatory which provides in our opinion a great area for dining.
Bedroom 1 (3.05m x 2.90m (10' x 9'6"))
Located at the front of the house and currently used as a study this room has a UPVC double glazed window, carpet, radiator, coving and a fitted wardrobe.
Bedroom 2 (3.05m x 2.46m (10' x 8'1"))
A second bedroom at the rear of the property with a UPVC double glazed window overlooking the rear yard/ garden area. There are mirrored fitted wardrobes, carpet and a radiator.
Bathroom (2.57m x 1.30m (8'5" x 4'3"))
A three piece bathroom suite with an electric shower, hand wash basin, W.C. Radiator and double glazed UPVC window to the rear.
Conservatory (3.12m x 2.84m (10'3" x 9'4"))
Located behind the kitchen the conservatory is in our opinion a good space for a dining table or seating in order to enjoy the rear garden / yard area. There is a UPVC double glazed door into the garden and UPVC double glazed windows which makes for a bright and useful secondary reception space.
Garage (4.95m x 2.51m (16'3" x 8'3"))
A single garage with an up and over door located next to the house off a driveway. There is lighting, power and an outside tap.
Outside
To the front of the property there is a forecourt style garden area with a driveway which is mostly hard landscaped and easy to maintain . The side and rear wrap around garden area again is hard landscaped leading to a gated and fenced in rear garden. There is an additional storage box to the side of the garage that can be used for extra items.
What Three Words Location
Degree.flamingo.dizziness
Property info
For more information about this property, please contact
Ellis Hay, YO11 on +44 1723 266785 * (local rate)
Disclaimer
Property descriptions and related information displayed on this page, with the exclusion of Running Costs data, are marketing materials provided by Ellis Hay, and do not constitute property particulars. Please contact Ellis Hay for full details and further information. The Running Costs data displayed on this page are provided by PrimeLocation to give an indication of potential running costs based on various data sources. PrimeLocation does not warrant or accept any responsibility for the accuracy or completeness of the property descriptions, related information or Running Costs data provided here.






















.png)
