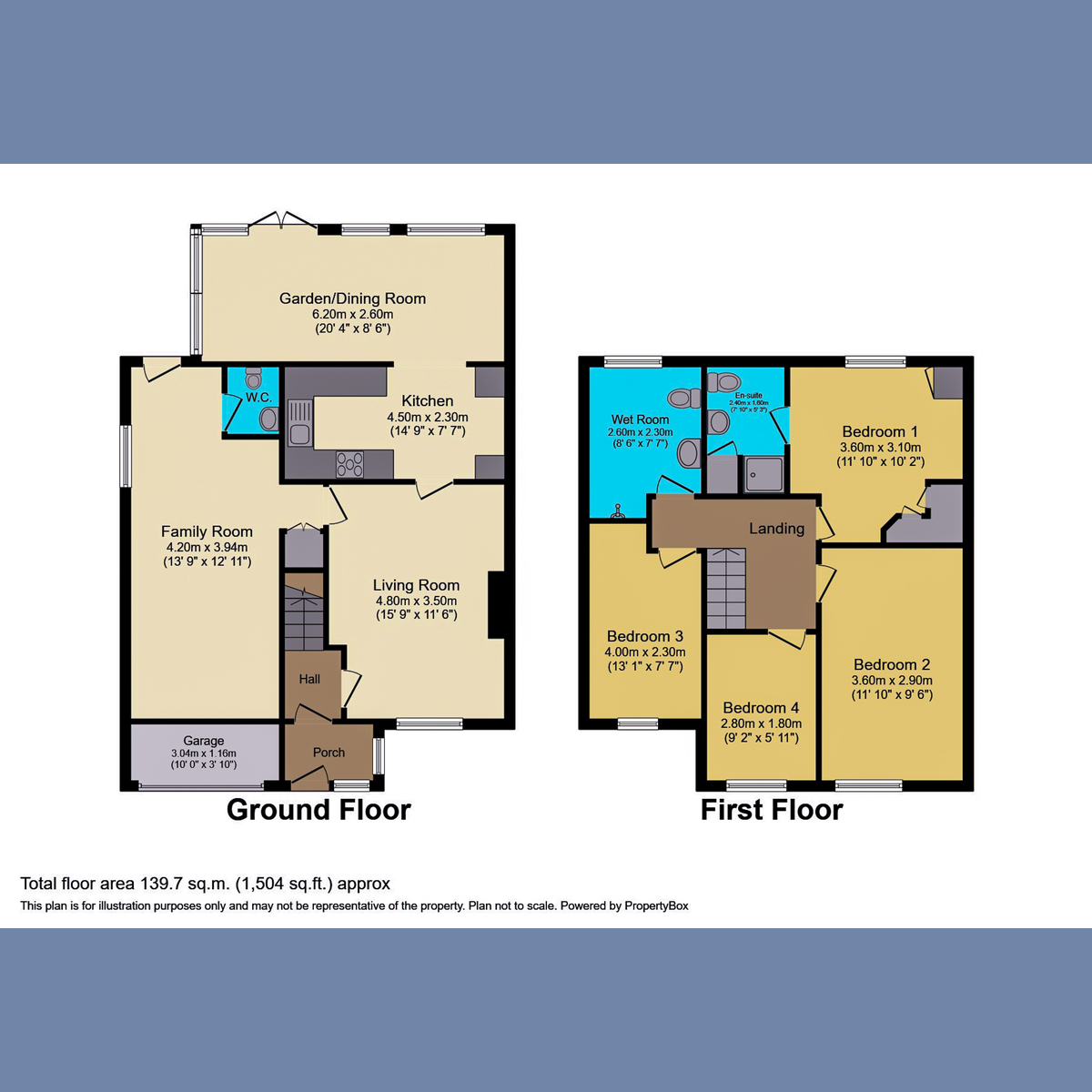Detached house for sale in Dale Park Close, Leeds LS16
* Calls to this number will be recorded for quality, compliance and training purposes.
Property features
- Spacious family home
- Entrance Porch
- Family room
- Family shower room, ensuite and guest W.C.
- Fitted kitchen, open to dining area
- Garden Room
- Gardens front & Rear
- Lots of storage
Property description
A well proportioned four bedroom, extended family home, well located for the train station in Horsforth. The property has recently undergone some refurbishment and early viewing is recommended to appreciate the scope of accommodation. The property offers versatile space over two floors and is well placed for access to both primary and secondary schools.
Ground floor : Entrance door to:
Entrance porch : Useful coats and boots storage.
Entrance hall : With smart and practical hardwood flooring, stairs to the first floor and door to:
Lounge : A well-proportioned reception room with lovely views over the front garden. The lounge benefits from solid wood flooring and a modern electric fire.
Family room/playroom : Accessed via a side hallway, benefiting from a storage cupboard. This is an extremely useful and versatile room. Ideal as a family snug or playroom and with access to the rear garden and with a window to the side. With wood effect flooring.
With access to the front storage room.
Store room : Providing secure additional storage. Perfect for bikes etc.
Guest cloakroom : An essential feature of a family home, with W.C., wash hand basin and an extractor fan.
Kitchen area :The kitchen has a range of fitted wall and base units with a composite sink, drainer, mixer tap, tiled splashbacks and a tiled floor. There is space for an American-style fridge freezer, a microwave and space for a range cooker with a cooker hood over and an integrated dishwasher. The kitchen is open plan to:
Dining area/garden room : A particular feature of this family home is the rear extension providing the perfect space for informal dining and entertaining. This is the ideal spot to relax and enjoy views of the garden. With a tiled floor, full-width glazing and double doors to the garden.
First floor
Landing : With doors to :
Master bedroom : A double bedroom with views towards the rear garden. Benefiting from built in wardrobes, drawers and shelving.
Ensuite shower room: A well-proportioned shower room comprising a a shower cubicle with mixer shower controls, WC and vanity unit, tiled splashbacks, a heated towel rail, a useful storage cupboard and a window to the rear elevation.
Bedroom two : A double bedroom with a window to the front elevation.
Bedroom three : A third double bedroom here with a window to the front elevation.
Bedroom four : Currently used as a study, with wood effect flooring and window to the front elevation.
Shower room : A spacious shower room, fitted approximately two years ago. With fully tiled walls and with a large walk in shower, W.C. And wash hand basin. (There is ample space to add a bath if needed. ) Window to the rear elevation.
Outside
There is off street parking on the block paved drive. The property is set back from the road and has a generous front lawn with mature shrubs and trees.
The rear garden is fully enclosed and is designed for low maintenance. The garden benefits from long distance views. There is a paved terrace with planted borders and a shed for storage. The garden is the ideal spot to relax and enjoy the afternoon sun or to entertain guests with a BBQ. There is outside power, a tap and sensor lighting to the front and rear.
The vendors advise there is potential to acquire additional land to the side of the garden. (Legal fees apply)
general: There is cavity wall insulation and loft insulation.
Council Tax band D
Location
Well located for access to local shops on Station Road and transport links there are bus stops nearby and the train station is approximately 0.5 miles away and Leeds & Bradford airport is less than 2 miles. The Holt Park shopping complex is within easy reach. The property is within easy reach of the ring road and access to Leeds City Centre and other business centres such as Harrogate. There are schools for all ages in the vicinity and a wide range of sports activities including a golf club and local football and cricket teams
Property info
For more information about this property, please contact
The Home Movement, LS19 on +44 113 482 3563 * (local rate)
Disclaimer
Property descriptions and related information displayed on this page, with the exclusion of Running Costs data, are marketing materials provided by The Home Movement, and do not constitute property particulars. Please contact The Home Movement for full details and further information. The Running Costs data displayed on this page are provided by PrimeLocation to give an indication of potential running costs based on various data sources. PrimeLocation does not warrant or accept any responsibility for the accuracy or completeness of the property descriptions, related information or Running Costs data provided here.

































.png)