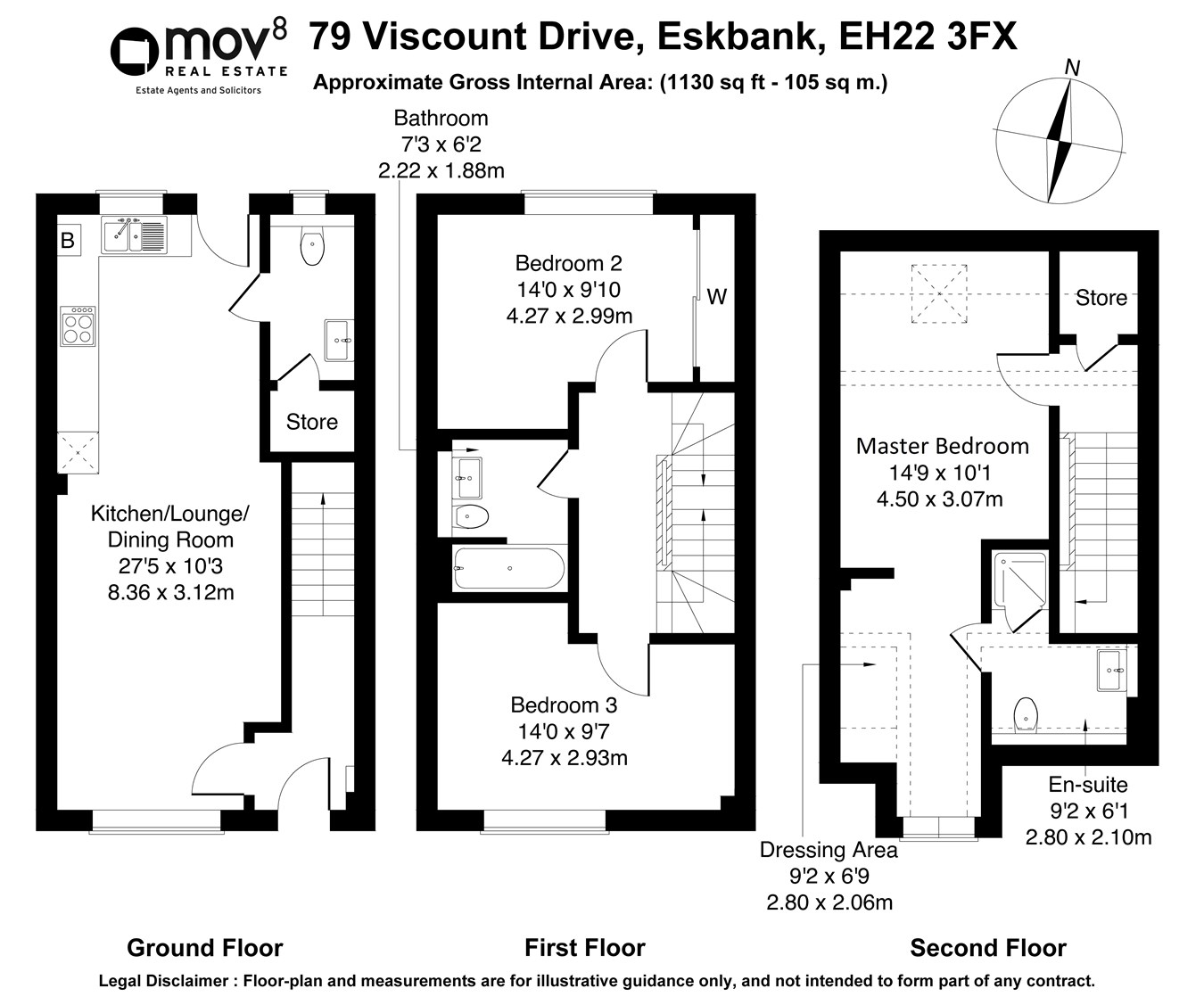Town house for sale in Viscount Drive, Eskbank, Dalkeith EH22
* Calls to this number will be recorded for quality, compliance and training purposes.
Property features
- Beautifully presented and spacious, three-bedroom, townhouse, with gardens and two allocated parking spaces.
- Set south-facing, located in a modern Dandara Homes development in the desirable Eskbank area, Dalkeith, Midlothian.
- Comprises ground and first-floor halls, an open-plan living/dining room and kitchen, three double bedrooms, an en-suite shower room, a family bathroom and a ground-floor WC.
- A former show home, highlights include a high-quality fitted kitchen, elegantly designed bathroom and en-suite, Karndean flooring and contemporary lighting.
- In addition, there is thermally, acoustically efficient double glazing, photovoltaic panels for low carbon electricity, gas central heating and an alarm system.
- There are low-maintenance, professionally landscaped gardens to both aspects, including established shrubbery and a store shed, with residential parking to the rear.
- This desirable, modern, residential development is ideally placed for transport links and provides maintained communal grounds and additional visitor parking spaces.
- A 360 Virtual Tour is available online.
- Home Report available on request.
Property description
Eskbank and Dalkeith are situated in Midlothian, some eight miles from Edinburgh city centre, and offer excellent local amenities throughout, including Morrison's and Lidl supermarkets. Conveniently located, the city bypass can be reached in a few minutes, providing excellent commuter links to central Edinburgh, the surrounding areas, and to some of Edinburgh’s largest retail parks. Straiton Retail Park provides a Sainsbury's supermarket, Boots, an M&S food store and other high-street names along with one of Scotland's two ikea stores. With good local schooling available from primary to secondary level, the area benefits from a regular public transport service operating to and from Edinburgh and beyond.
Council Tax Band: F
Tenure: Freehold
Property info
For more information about this property, please contact
Mov8 Real Estate, EH12 on +44 131 268 7144 * (local rate)
Disclaimer
Property descriptions and related information displayed on this page, with the exclusion of Running Costs data, are marketing materials provided by Mov8 Real Estate, and do not constitute property particulars. Please contact Mov8 Real Estate for full details and further information. The Running Costs data displayed on this page are provided by PrimeLocation to give an indication of potential running costs based on various data sources. PrimeLocation does not warrant or accept any responsibility for the accuracy or completeness of the property descriptions, related information or Running Costs data provided here.









































.gif)