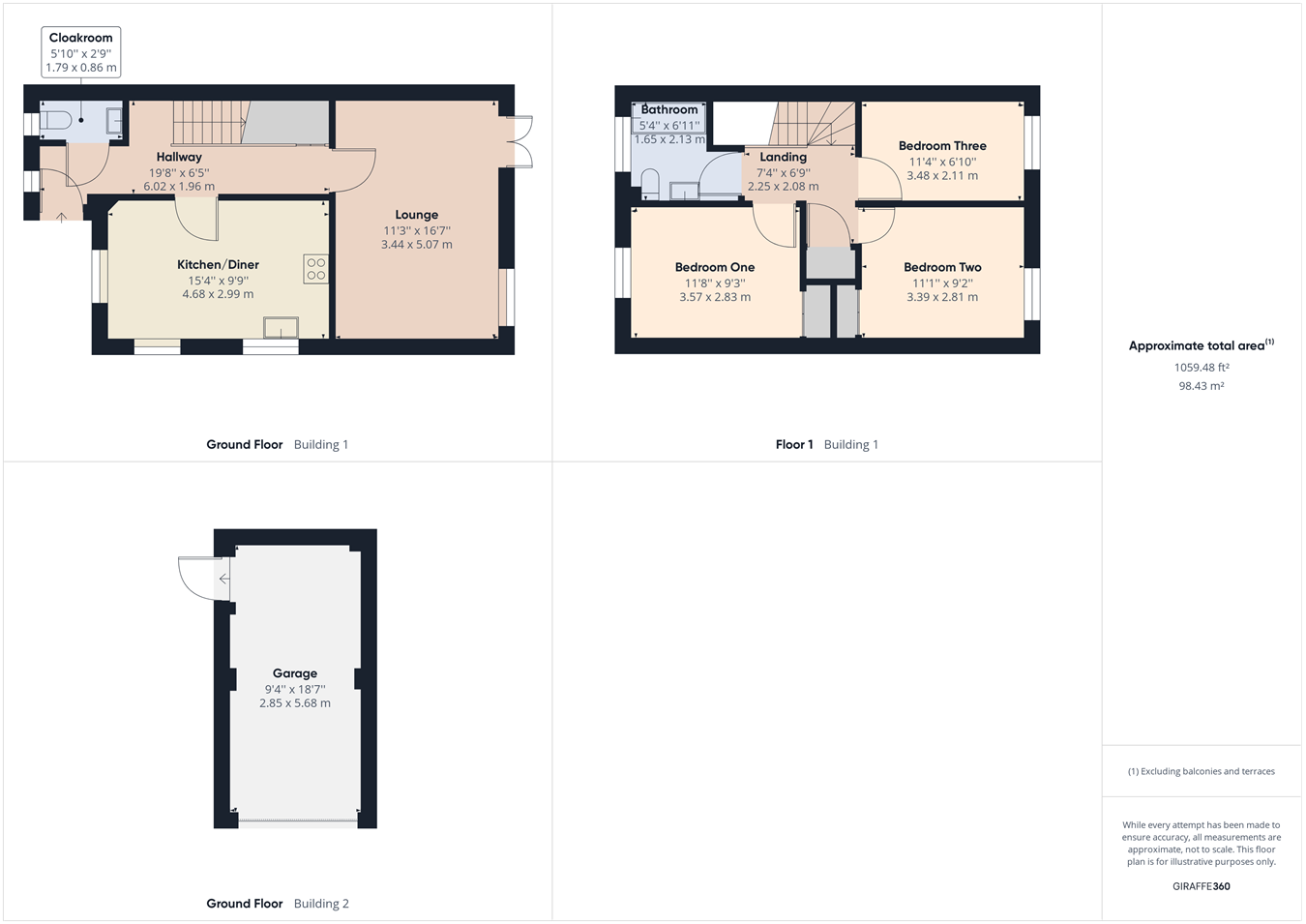Detached house for sale in Jarvis Fields, Bursledon, Southampton SO31

* Calls to this number will be recorded for quality, compliance and training purposes.
Property features
- Garage
- Three Bedroom Detached House
- Enclosed Rear Garden
- Quiet Cul-De-Sac location
- Close Proximity To Amenities
Property description
The ground floor accommodation comprises of a hallway, lounge, kitchen/diner and cloakroom. To the first floor there are three bedrooms and a bathroom. Externally there is a brick built garage and an enclosed rear garden.
Hallway:
Double glazed UPVC window to the front elevation. Stairs to first floor landing. Doors to principal rooms. Understairs storage cupboard housing the electrical consumer unit. Radiator and ample power points. Smooth plastered and coved ceiling with recessed spotlighting.
Lounge (5.12M x 3.47M):
Double glazed UPVC window to the rear elevation and double glazed UPVC French Doors opening onto the garden. Radiator, ample power points and TV point. Smooth plastered and coved ceiling.
Kitchen/Diner (4.71M x 3.02M):
Comprising of wall and floor mounted units with a roll top work surface over. Stainless steel sink and drainer. Space and plumbing for washing machine, gas cooker point and further appliance space. Tiled to principal areas. Two double glazed UPVC windows to the side elevation and one to the front elevation. Ample power points. Smooth plastered ceiling with recessed spotlighting in the kitchen area and a ceiling light over dining area.
Cloakroom:
Double glazed obscured UPVC window to the front elevation. WC. Pedestal wash hand basin. Tiled to principal areas. Smooth plastered ceiling with three downlighters.
Landing:
Doors to principal rooms. Cupboard housing a Worcester combination boiler. Smooth plastered and coved ceiling.
Bedroom One (3.60M x 2.84M):
Double glazed UPVC window to the front elevation. Fitted wardrobe with hanging rail and shelf. Ample power points and TV point. Smooth plastered and coved ceiling with a ceiling light.
Bedroom Two (3.42M x 2.83M):
Double glazed UPVC window to the rear elevation. Fitted wardrobe with hanging rail and shelf. Ample power points. Smooth plastered and coved ceiling with a ceiling light.
Bedroom Three (3.53M x 2.14M):
Double glazed UPVC window to the rear elevation. Radiator and ample power points. Smooth plastered and coved ceiling with a ceiling light and an insulated loft hatch.
Bathroom:
Double glazed obscured UPVC window to the front elevation. Panel enclosed bath with a chrome mixer tap and shower attachment over. WC. Wash hand basin. Tiled to principal areas. Smooth plastered ceiling with recessed spotlighting.
Rear Garden:
Enclosed and bounded by timer fencing. Pedestrian access side gate. A mixture of established trees and shrubs.
Garage:
Brick construction under a pitched tiled roof. Up and over door to the front. Hardwood single glazed door.
Additional Information:
Council tax band: D
Eastleigh Borough Council
utilities: Mains gas, electricity and sewerage.
Viewings strictly by appointment with Manns and Manns only. To arrange a viewing please contact us.
Property info
For more information about this property, please contact
Manns and Manns, SO31 on +44 23 8115 9297 * (local rate)
Disclaimer
Property descriptions and related information displayed on this page, with the exclusion of Running Costs data, are marketing materials provided by Manns and Manns, and do not constitute property particulars. Please contact Manns and Manns for full details and further information. The Running Costs data displayed on this page are provided by PrimeLocation to give an indication of potential running costs based on various data sources. PrimeLocation does not warrant or accept any responsibility for the accuracy or completeness of the property descriptions, related information or Running Costs data provided here.











.png)