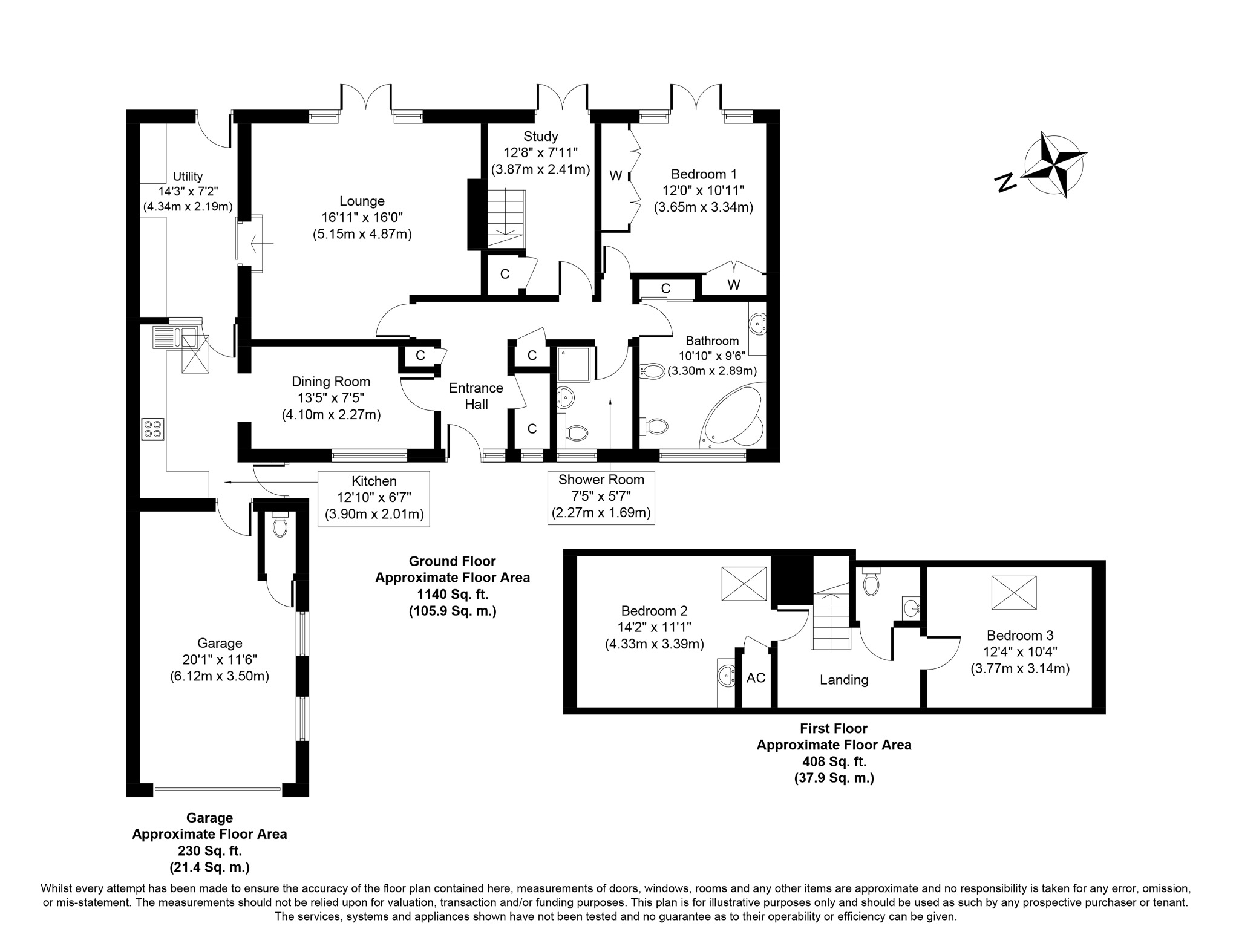Detached bungalow for sale in Howards Way, Cawston, Norwich, Norfolk NR10
* Calls to this number will be recorded for quality, compliance and training purposes.
Property features
- Peaceful and quiet setting
- Generous plot
- No onward chain
- Village location
- Enclosed garden
- Possibility to put your own stamp on it
- Approx. Over 1500 sq ft of internal floor space
- Solar hot water system
Property description
"Looking For A Property With A Wealth Of Posibilities? "
Looking for a property with a wealth of posibilities? With no onward chain, we are pleased to present this versatile and spacious chalet bungalow in the popular village of Cawston. Located in a very quiet location, yet only a few minutes' walk to the village amenities, including a village shop, public house, primary school and not to mention swathes of open countryside and close to the popular market town of Reepham and Aylsham. Set on a generous plot, with driveway and attached garage. We strongly advise viewing to appreciate this property's full potential.
Entrance Hall
UPVC double glazed door and window to front, radiator, sockets, fitted carpet, airing cupboard x 2.
Study
Stairs to first floor, telephone point, under stairs cupboard, double glazed French doors to rear, radiator, fitted carpet, wall lights.
Kitchen
Fitted with a range of base and wall mounted units, double glazed Velux window, tiled floor, radiator, doors leading to large utility room, sockets, tiled splash backs, built in electric oven and hob, plumbing for dishwasher.
Dining Room
UPVC double glazed window to front, radiators, lvt flooring.
Lounge
Large fireplace with electric fire, TV point, sockets, wood framed internal window, UPVC double glazed French doors into rear garden wall lights, fitted carpet, radiator.
Utility
Rang of base and wall mounted units with work surface over, plumbing for washing machine, roof lights x 2/
Bedroom One
UPVC double glazed French doors, radiator, sockets, fitted carpet, wall lights, built in wardrobes.
Bathroom
UPVC double glazed window to front, vanity wash hand basin, corner bath, W.C, extractor fan, bidet, part tiled walls, intercom.
Shower Room
UPVC double glazed window to front, tiled flooring, radiator, shower cubicle housing shower, W.C, extractor fan, part tiled walls, vanity wash hand basin.
Upstairs Bedroom Two
double glazed timber window to rear, fitted carpet, wall lights, built in wardrobes, Velux window to rear, cupboard housing water tank, wash hand basin and built in cupboard.
Upstairs Bedroom Three
UPVC double glazed window to rear, fitted carpet, radiator, sockets, Velux window to rear, built in wardrobes.
Upstairs W.C
Vanity wash hand basin, W.C, tiled flooring.
Front Garden
Large front garden with brick wall and iron fencing and gates, shingled driveway and lawned area with additional flower beds and borders.
Garage
Single attached garage with timber door, up and over electric door, inspection pit, sockets and light, boiler, W.C
Rear Garden
Sunken garden with patio area stretching across the rear of the property. Generous garden laid to lawn with various seating area with paving and shingle. Good size garden shed with additional water tap, flower beds and side access to front.
Agents noe.
We understand from the seller there is a solar hot water system in place and a water softener suppling both the bathrooms.
Property info
For more information about this property, please contact
Trett Phillips Residential, NR11 on +44 1263 650362 * (local rate)
Disclaimer
Property descriptions and related information displayed on this page, with the exclusion of Running Costs data, are marketing materials provided by Trett Phillips Residential, and do not constitute property particulars. Please contact Trett Phillips Residential for full details and further information. The Running Costs data displayed on this page are provided by PrimeLocation to give an indication of potential running costs based on various data sources. PrimeLocation does not warrant or accept any responsibility for the accuracy or completeness of the property descriptions, related information or Running Costs data provided here.


























.png)
