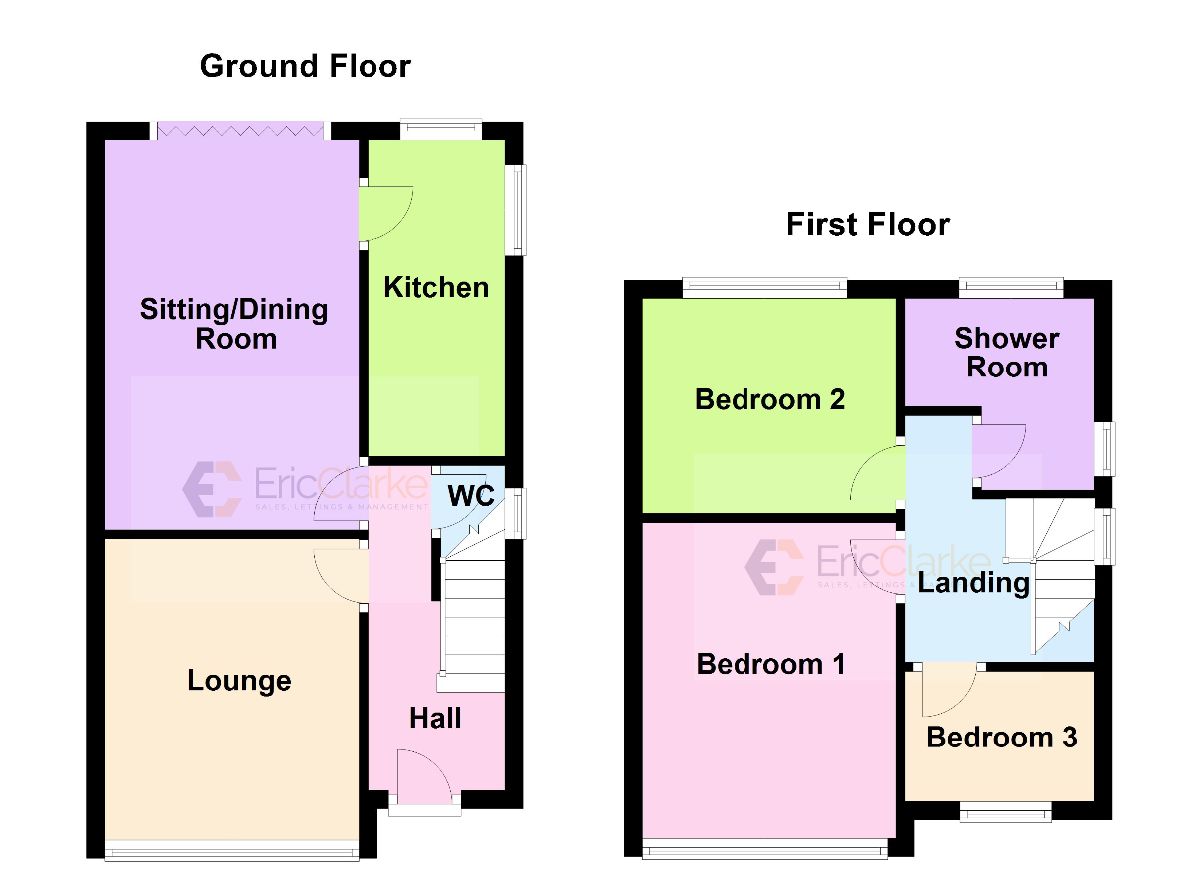Semi-detached house for sale in Richmond Grove, Farnworth, Bolton BL4
* Calls to this number will be recorded for quality, compliance and training purposes.
Property description
Description
****corner plot. 3 bedroom semi. Close to hospital****
Standing on a large plot this semi detached home offers further scope to extend (subject to planning etc). Offered in amazing condition this stunning family home offers a wealth of features which must be viewed to be fully appreciated.
Comprising: Entrance hallway, lounge/dining room, a further sitting room, kitchen boasting integrated appliances. First floor benefits from 3 bedrooms all with fitted wardrobes and a stunning, modern shower room with large shower area.
Externally the property stands on a large plot with beautiful mature gardens to front, side and rear,
The property also enjoys parking for multiple vehicles and gives easy access to the Royal Bolton Hospital and M61 motorway network.
Council Tax Band: B
Tenure: Leasehold
Ground Rent: £10 per year
Hall
Upvc front door, laminate flooring and stairs to upper floor
Lounge (3.60m x 3.29m)
UPVC double glazed bay window to front, single radiator, tiled floor, Electric wood burner effect feature fireplace
Dining Room (4.76m x 3.02m)
UPVC double glazed bi-fold patio doors to rear, laminate floor, Electric wood burner effect fire
Kitchen (3.65m x 1.54m)
Range of modern wall and base units in grey gloss, integrated oven and 5 ring gas hob, overhead extractor, single drainer 1 1/2 bowl sink unit with mixer tap, plumbed for washer, tiled floor, spotlights, double glazed UPVC double glazed window to side and rear
WC
Low level WC and wash basin
Landing
Bedroom 1 (3.08m x 2.34m)
UPVC double glazed bay window to front, fitted robes, drawers radiator.
Bedroom 2 (2.40m x 2.84m)
UPVC double glazed window to rear, fitted robes and cupboards.
Bedroom 3 (2.25m x 2.00m)
UPVC double glazed window to front, radiator, laminate floor.
Shower Room (2.5m x 2.1m)
3 piece suite comprising of large walk in shower area, hand wash basin with vanity unit, back to the wall W/C, vertical radiator, tiled walls and floor, UPVC double glazed window to rear and side.
Property info
For more information about this property, please contact
Eric Clarke, BL4 on +44 1204 911835 * (local rate)
Disclaimer
Property descriptions and related information displayed on this page, with the exclusion of Running Costs data, are marketing materials provided by Eric Clarke, and do not constitute property particulars. Please contact Eric Clarke for full details and further information. The Running Costs data displayed on this page are provided by PrimeLocation to give an indication of potential running costs based on various data sources. PrimeLocation does not warrant or accept any responsibility for the accuracy or completeness of the property descriptions, related information or Running Costs data provided here.






































.png)

