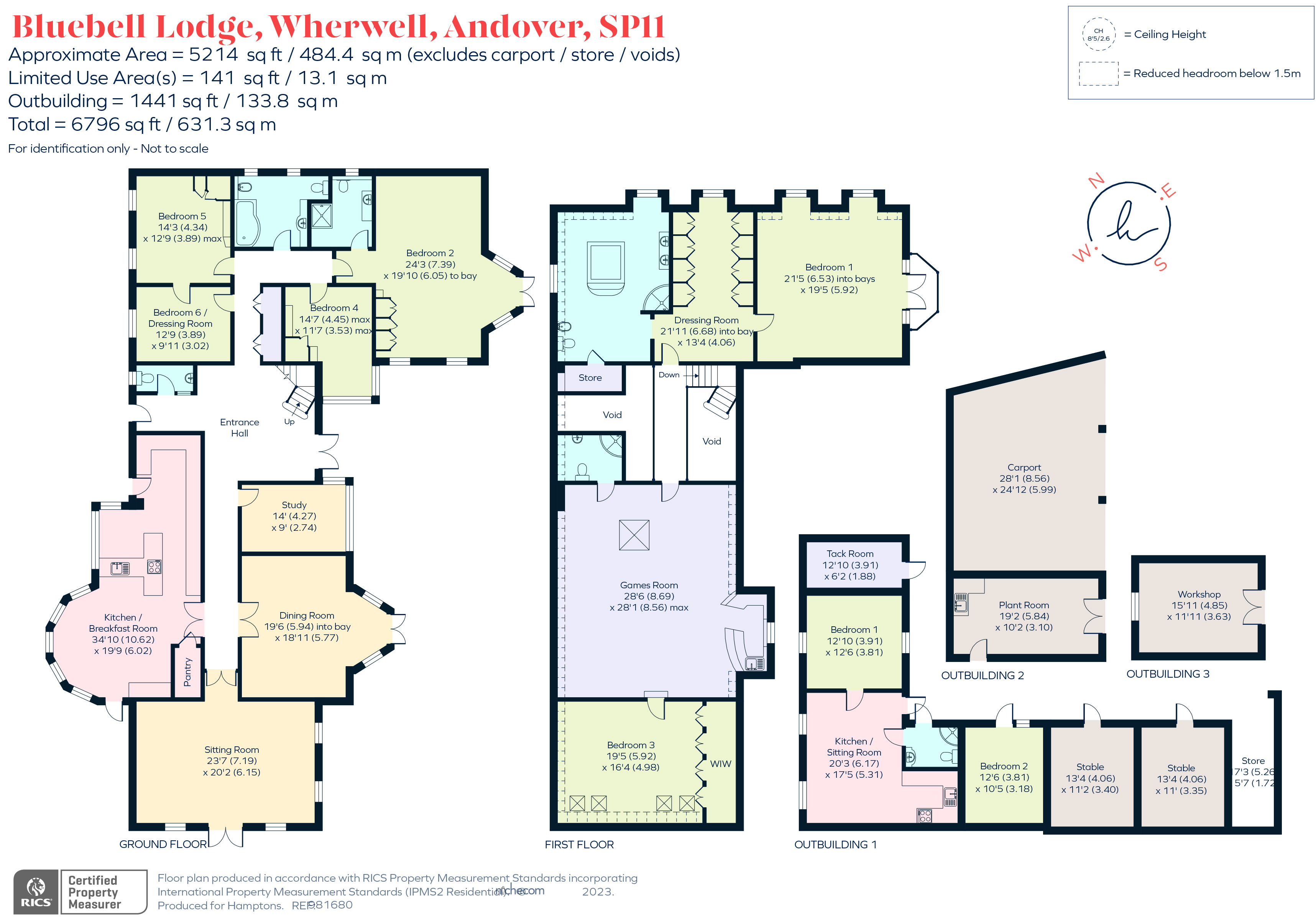Detached house for sale in Longparish Road, Wherwell SP11
* Calls to this number will be recorded for quality, compliance and training purposes.
Property features
- 6 bedrooms
- 4 bathrooms
- 4 reception rooms
- New and completely remodelled kitchen/breakfast room
- Separate 2 bedroom lodge and stables
- Accommodation totalling approximately 6796 square feet
- Additional triple carport garage and workshop
- Gated grounds of approx. 1.9 acres
- High specification
- Newly installed drainage system
Property description
An impressive entrance hall with video entry system leads to the principal ground floor rooms, which include a 23 ft. Double aspect sitting room with arched windows and feature open fireplace and a 19 ft. Dining room with full height bay window. Both rooms benefit from views across the gardens.
The impressive and recently remodelled kitchen/breakfast area has been opened out and fitted to the very highest standard by the current owners. An extensive range of contemporary storage cupboards and accompanying island unit are complemented by marble work surfaces and numerous built-in appliances including a Wolf main oven and steam oven, microwave oven, warming draw, Miele coffee maker, Bosch washing machine and Miele clothes dryer. Set within the island unit is a Remote control, sunken 360 degree turning TV, Quooker hot tap and a ‘state of the art’ invisible induction hob, all of which help define what is truly a unique part of this wonderful home. Further features to this area include a vacuum draw, ice maker and drinks cabinet and a fantastic walk-in cool larder, which is ideal when catering for parties and gatherings. The dining area offers the space required for a large dining table for entertaining, whilst enjoying the views of the garden and stable complex through the large bay window.
Further rooms to this level include a guest bedroom with bay window, en-suite bathroom and hot tub, three further bedrooms, a study, a cloakroom and a family bathroom with jet massage bath and shower.
To the first floor, a galleried landing area leads to the magnificent 21 ft. Double aspect main bedroom with private balcony, dressing room and bathroom with sunken Jacuzzi bath. A 28 ft. Games room with fitted bar offers options for a variety of uses and links to a further bedroom and shower room.
Nb. The study, kitchen/breakfast room and sitting room benefit from electric blinds.
Outside
The property is approached via double gates opening onto a private lane, which leads to a further gated entrance opening onto a brick paved driveway, with triple carport providing parking for several vehicles.
The grounds extend to almost 2 acres and comprise areas of formal lawns, managed woodland and some raised vegetable beds with many specimen trees, herbaceous planting and a full garden irrigation system designed for ease of maintenance.
Set within the grounds is a stable block consisting of three stables, a tack room, hay store and groom’s quarters comprising a bedroom, sitting room, kitchen and bathroom. There are a number of additional outbuildings, including a hardwood Victorian style greenhouse, timber shed and log store. Also located within the plot is a newly constructed, high quality, luxury wooden pavilion garden room overlooking a pretty rockery with water feature.
Situation
This much-photographed village is located on the River Test and benefits from the well-known public house, The White Lion, a local hall and a well regarded primary school.
The nearby towns of Andover (5.5 miles), Stockbridge (6 miles) and city of Winchester (10.5 miles) offer a more comprehensive range of facilities including independent retailers, delis, restaurants and galleries.
There is a good selection of both state and private schools in the area, including Farleigh Prep School(6.2 miles) and John Hanson Community School.
Mainline railway stations in Andover and Winchester link directly to London Waterloo (approx. 70 minutes and one hour respectively)with the A303 providing road access to London and the south coast.
Country pursuits are well catered for with fishing on the River Test, opportunities for walking and riding in some of Hampshire’s finest countryside and the British Gun Club nearby.
Additional Information
Services: Oil fired heating, private water drawn from the Test basin (no water rates), mains electric and recently installed and updated private drainage system. Nb. The study, kitchen/breakfast room and sitting room benefit from electric blinds. There is also air conditioning throughout the house.
Local authority: Test Valley Borough Council.
Council tax: Band G
Property info
For more information about this property, please contact
Hamptons - Winchester Sales, SO23 on +44 1962 710158 * (local rate)
Disclaimer
Property descriptions and related information displayed on this page, with the exclusion of Running Costs data, are marketing materials provided by Hamptons - Winchester Sales, and do not constitute property particulars. Please contact Hamptons - Winchester Sales for full details and further information. The Running Costs data displayed on this page are provided by PrimeLocation to give an indication of potential running costs based on various data sources. PrimeLocation does not warrant or accept any responsibility for the accuracy or completeness of the property descriptions, related information or Running Costs data provided here.




































.png)

